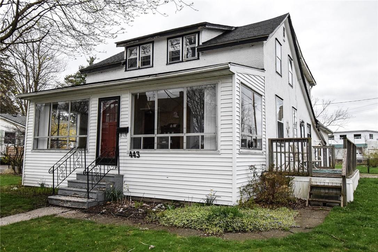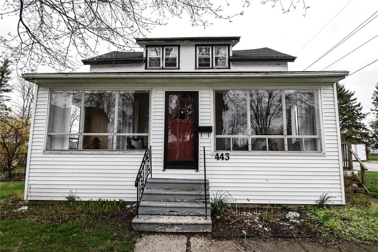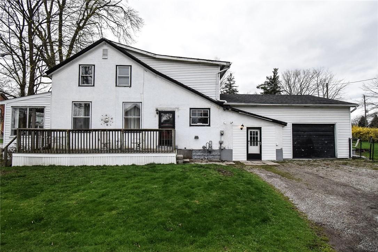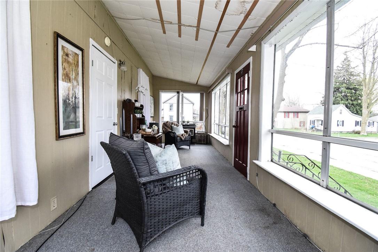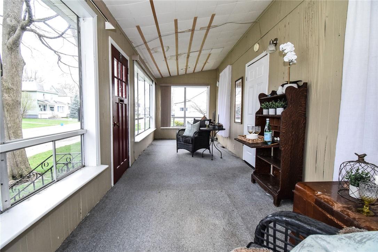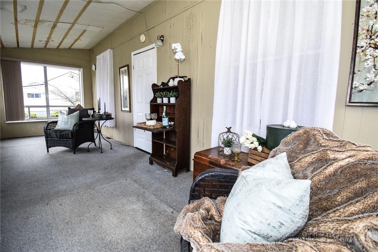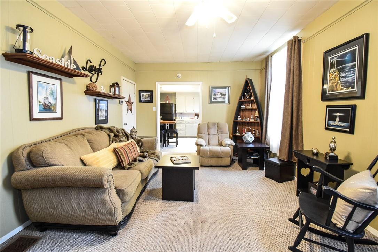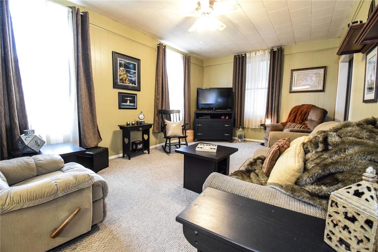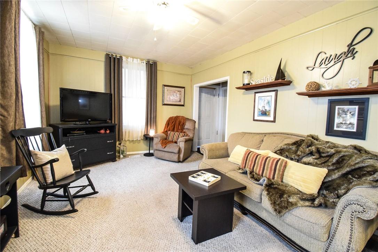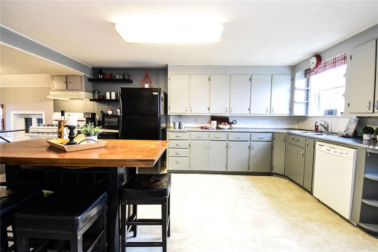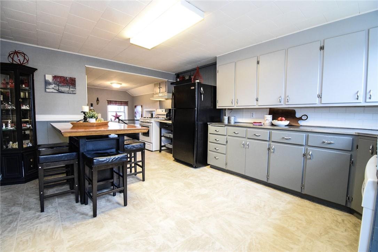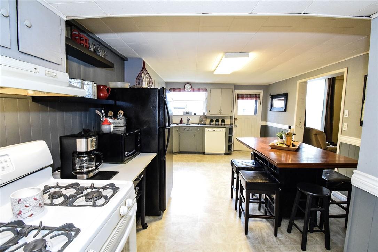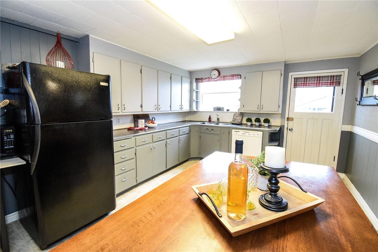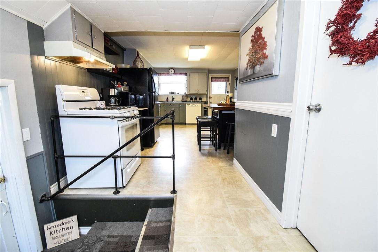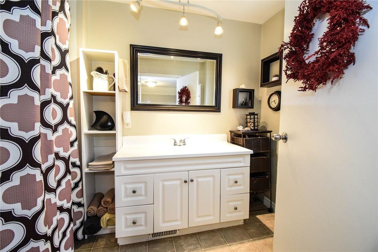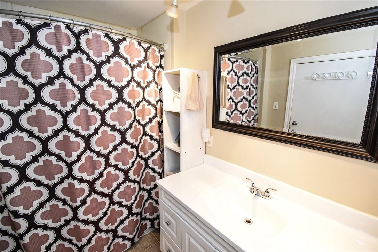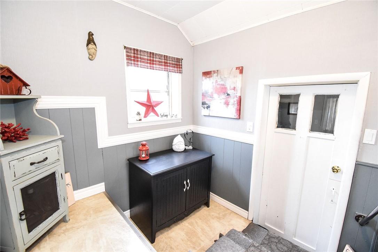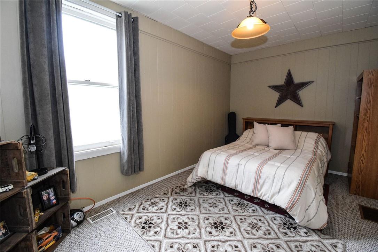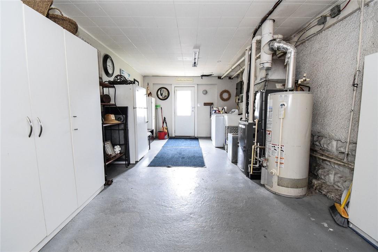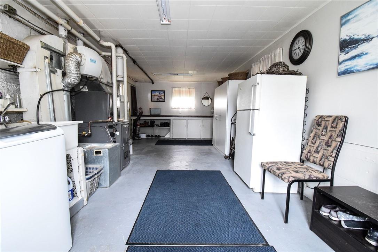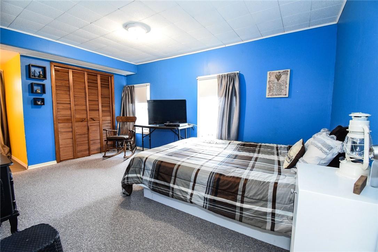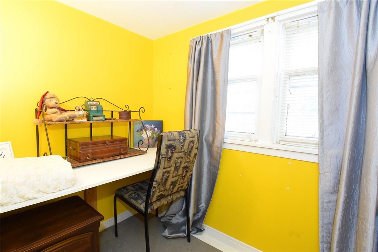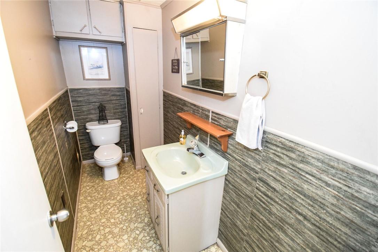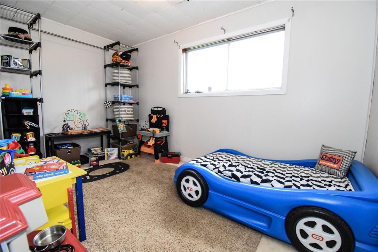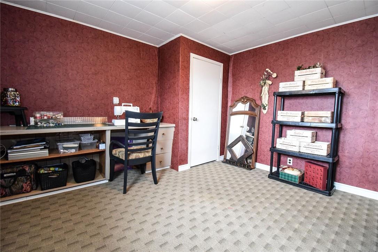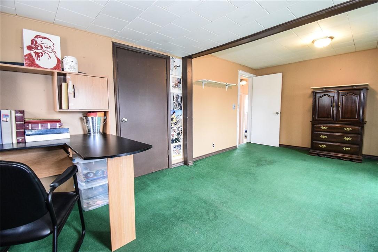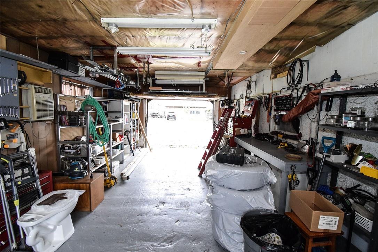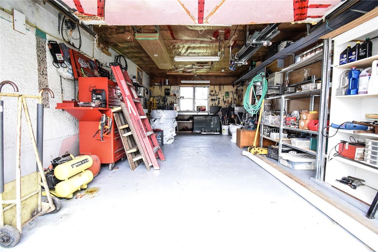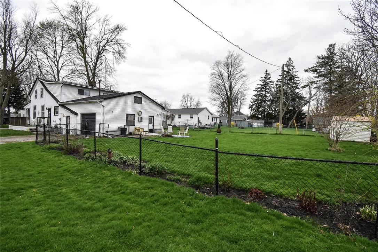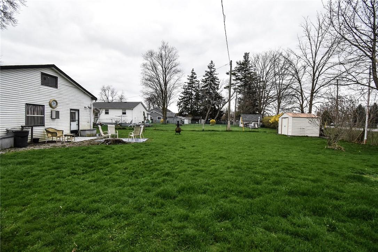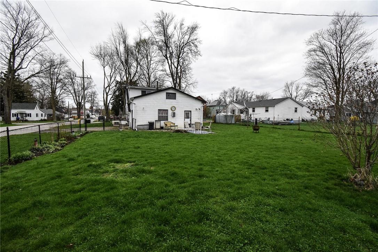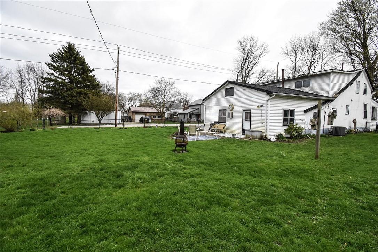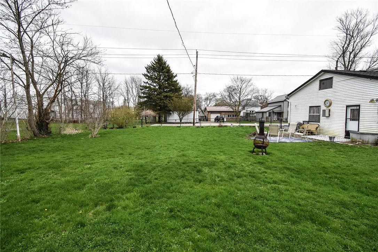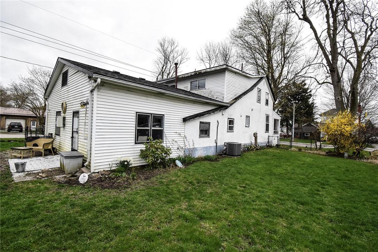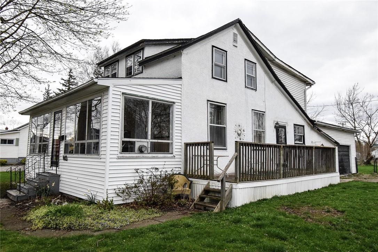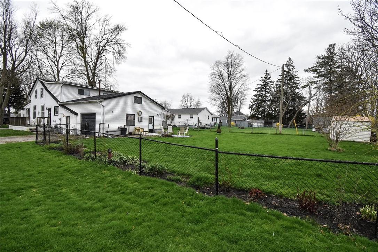443 Alder Street E Dunnville, Ontario N1A 1E4
5 Bedroom
2 Bathroom
1650 sqft
2 Level
Central Air Conditioning
Forced Air
$539,000
Great 5 bedroom Family Home on oversized town lot. Have your morning coffee in the bright sunroom and nights making memories in the rear yard by the fire. Large principal rooms, close to downtown, shopping and hospital (id:50449)
Property Details
| MLS® Number | H4191280 |
| Property Type | Single Family |
| Amenities Near By | Hospital, Schools |
| Equipment Type | Furnace, Air Conditioner |
| Features | Double Width Or More Driveway, Paved Driveway |
| Parking Space Total | 5 |
| Rental Equipment Type | Furnace, Air Conditioner |
Building
| Bathroom Total | 2 |
| Bedrooms Above Ground | 5 |
| Bedrooms Total | 5 |
| Architectural Style | 2 Level |
| Basement Development | Unfinished |
| Basement Type | Crawl Space (unfinished) |
| Construction Style Attachment | Detached |
| Cooling Type | Central Air Conditioning |
| Exterior Finish | Vinyl Siding |
| Foundation Type | Block |
| Half Bath Total | 1 |
| Heating Fuel | Natural Gas |
| Heating Type | Forced Air |
| Stories Total | 2 |
| Size Exterior | 1650 Sqft |
| Size Interior | 1650 Sqft |
| Type | House |
| Utility Water | Municipal Water |
Parking
| Attached Garage |
Land
| Acreage | No |
| Land Amenities | Hospital, Schools |
| Sewer | Municipal Sewage System |
| Size Depth | 152 Ft |
| Size Frontage | 66 Ft |
| Size Irregular | 66.8 X 152 |
| Size Total Text | 66.8 X 152|under 1/2 Acre |
Rooms
| Level | Type | Length | Width | Dimensions |
|---|---|---|---|---|
| Second Level | Bedroom | 12' 3'' x 7' 5'' | ||
| Second Level | Bedroom | 12' '' x 12' 2'' | ||
| Second Level | 2pc Bathroom | Measurements not available | ||
| Second Level | Bedroom | 14' '' x 9' 10'' | ||
| Second Level | Bedroom | 11' 6'' x 15' '' | ||
| Ground Level | Primary Bedroom | 16' 5'' x 9' 5'' | ||
| Ground Level | Sunroom | 26' '' x 8' '' | ||
| Ground Level | 4pc Bathroom | Measurements not available | ||
| Ground Level | Living Room | 18' 3'' x 11' 10'' | ||
| Ground Level | Dining Room | 26' '' x 11' '' | ||
| Ground Level | Laundry Room | 11' 4'' x 20' '' |
https://www.realtor.ca/real-estate/26775527/443-alder-street-e-dunnville
Dawn McIlravey-Shirton
Salesperson
(905) 536-8147
Salesperson
(905) 536-8147

Rob Shirton
Salesperson
(905) 515-8934
Salesperson
(905) 515-8934


