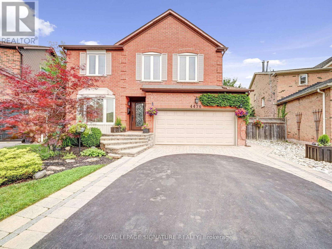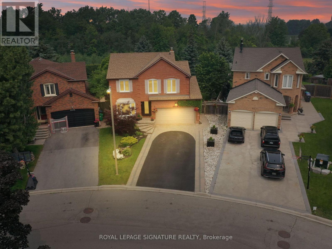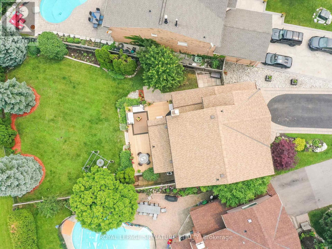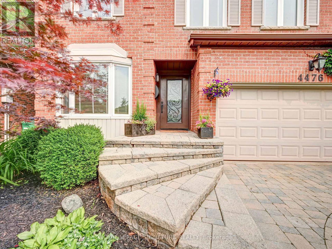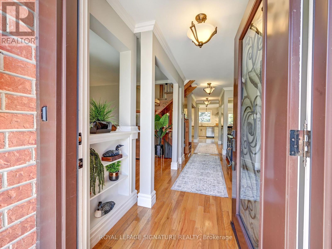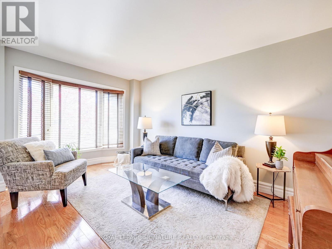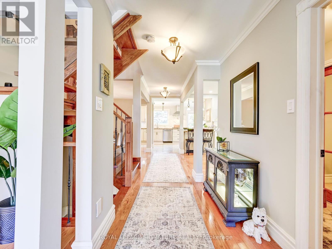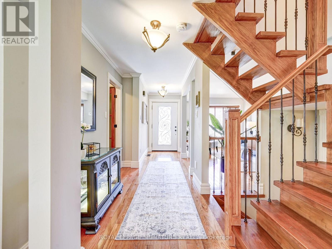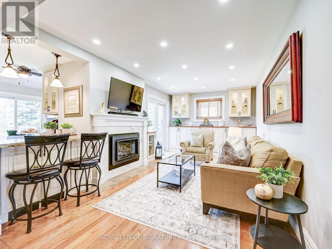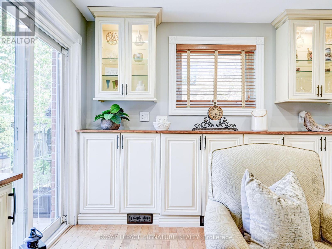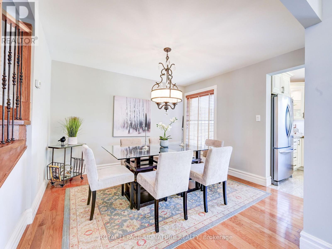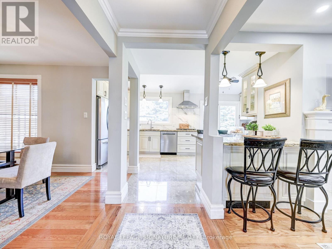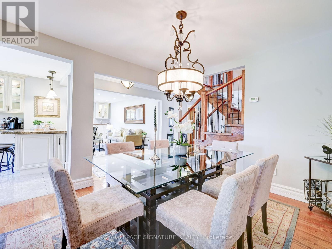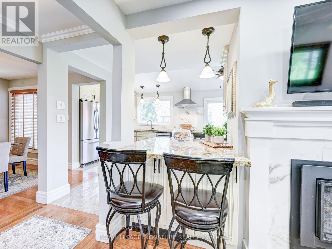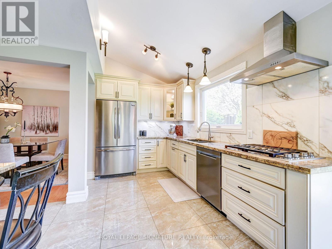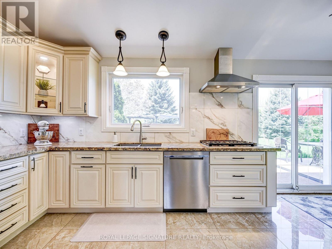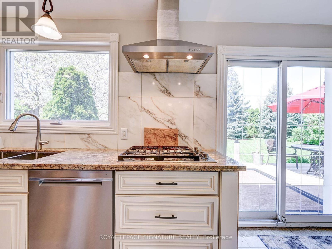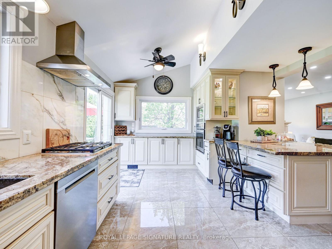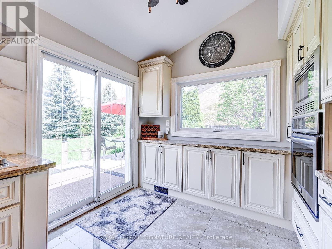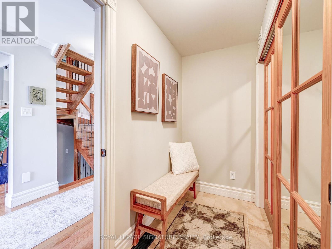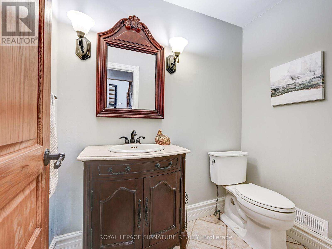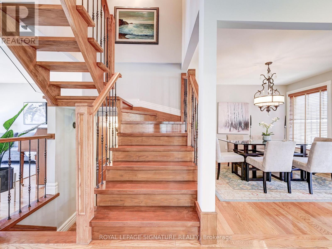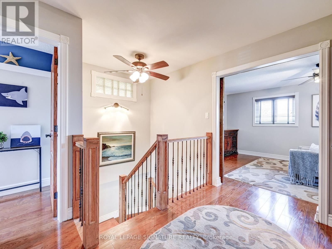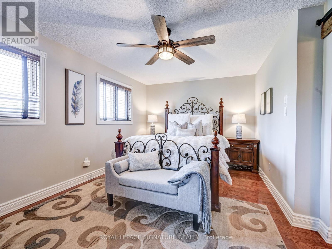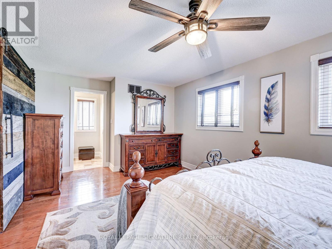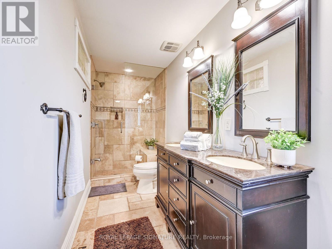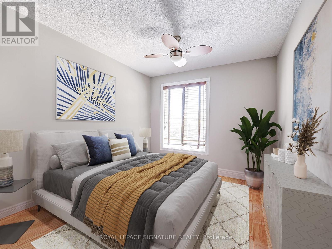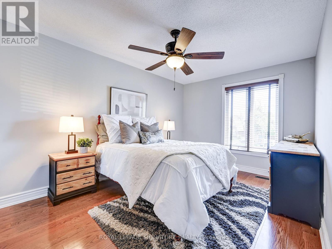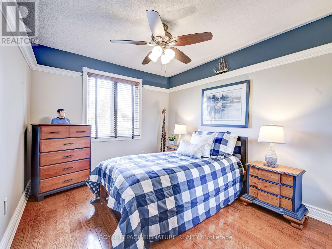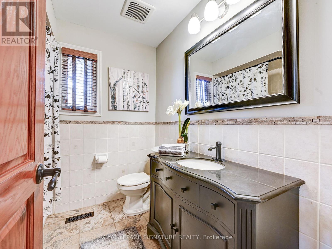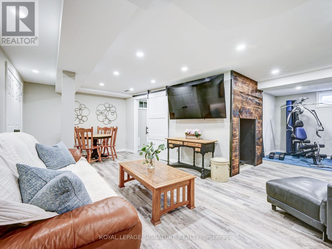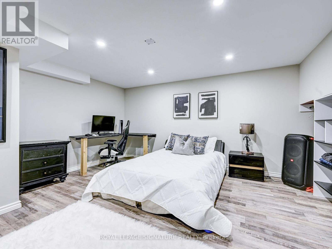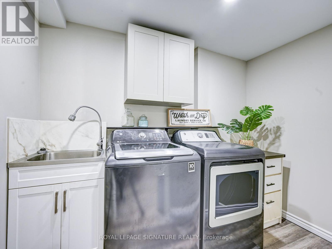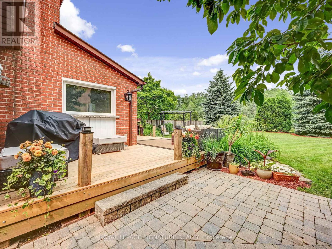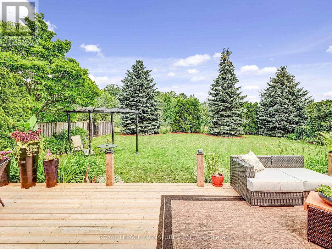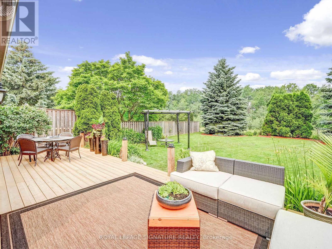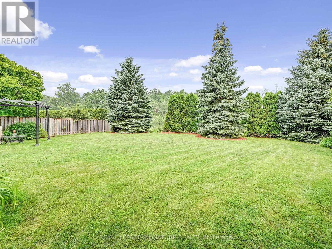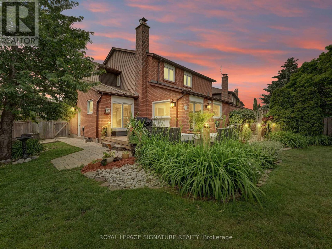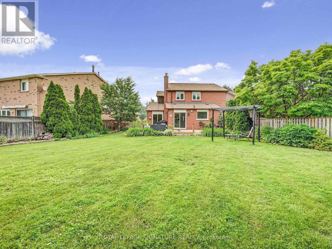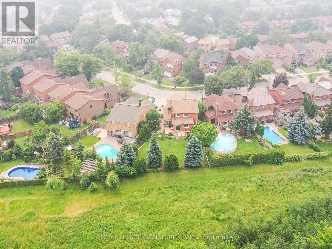5 Bedroom
3 Bathroom
Fireplace
Central Air Conditioning
Forced Air
$1,650,000
Welcome to the Stunningly Renovated Home of your Dreams in the Exclusive Community of Sawmill Valley! This Open-Concept Main Floor Living Space Is An Entertainers Dream. Boasting Hardwood Floors Throughout, High-End, Custom-Designed Solid Wood Kitchen With B/I Stainless Steel Appliances, Granite Counters, Vaulted Ceilings and Tons of Storage. Step Outside And Enjoy The Massive Backyard on The Wrap Around Deck With Two Walkouts, Perfect For Summer BBQs. Upstairs Are 4 Spacious Bedrooms, Including a Large Primary With a W/I closet and an Opulent 5-piece ensuite. High-End Finishes, Including Custom Solid Oak Doors, Poplar Trim and Baseboards, Custom Oak Stairs, Gas Fireplace and Built-in Shelving in the Family Room.The Finished Basement Featuring a Spacious Rec Room Perfect For a Home Gym, Laundry, and Large 5th Bedroom. Situated on a Massive 153ft Deep, 80ft Wide at Rear Pie-Shaped Lot Backing Onto Endless Green Space Leading To Miles Of Trails. Offers More Upgrades Than Can Be Listed, This Truly is One of a Kind Home. **** EXTRAS **** Several Added in Windows Allowing For Tons If Natural Light Throughout The Home. Bonus Mud Room Added on Main Floor, Most Windows Updated, Basement Done Last Year, 2 Fireplaces, Gas and Wood, HWT Owned (id:50449)
Property Details
|
MLS® Number
|
W8320726 |
|
Property Type
|
Single Family |
|
Community Name
|
Erin Mills |
|
Features
|
Conservation/green Belt |
|
Parking Space Total
|
7 |
Building
|
Bathroom Total
|
3 |
|
Bedrooms Above Ground
|
4 |
|
Bedrooms Below Ground
|
1 |
|
Bedrooms Total
|
5 |
|
Appliances
|
Garage Door Opener Remote(s), Oven - Built-in, Central Vacuum, Water Heater, Blinds, Cooktop, Dryer, Hood Fan, Microwave, Refrigerator, Stove, Washer |
|
Basement Development
|
Finished |
|
Basement Type
|
N/a (finished) |
|
Construction Style Attachment
|
Detached |
|
Cooling Type
|
Central Air Conditioning |
|
Exterior Finish
|
Brick |
|
Fireplace Present
|
Yes |
|
Fireplace Total
|
2 |
|
Foundation Type
|
Poured Concrete |
|
Heating Fuel
|
Natural Gas |
|
Heating Type
|
Forced Air |
|
Stories Total
|
2 |
|
Type
|
House |
|
Utility Water
|
Municipal Water |
Parking
Land
|
Acreage
|
No |
|
Sewer
|
Sanitary Sewer |
|
Size Irregular
|
32 X 153.19 Ft ; 80.33 At Rear |
|
Size Total Text
|
32 X 153.19 Ft ; 80.33 At Rear |
Rooms
| Level |
Type |
Length |
Width |
Dimensions |
|
Second Level |
Bedroom 2 |
5.36 m |
3.5 m |
5.36 m x 3.5 m |
|
Second Level |
Bedroom 3 |
3.65 m |
4.64 m |
3.65 m x 4.64 m |
|
Second Level |
Bedroom 4 |
4.6 m |
3 m |
4.6 m x 3 m |
|
Basement |
Bedroom |
5.1 m |
4.37 m |
5.1 m x 4.37 m |
|
Basement |
Laundry Room |
2.77 m |
1.81 m |
2.77 m x 1.81 m |
|
Basement |
Recreational, Games Room |
3.44 m |
2.9 m |
3.44 m x 2.9 m |
|
Main Level |
Mud Room |
6.8 m |
3.5 m |
6.8 m x 3.5 m |
|
Main Level |
Mud Room |
3.03 m |
1.87 m |
3.03 m x 1.87 m |
|
Ground Level |
Living Room |
4.8 m |
3.45 m |
4.8 m x 3.45 m |
|
Ground Level |
Dining Room |
3.6 m |
3.45 m |
3.6 m x 3.45 m |
|
Ground Level |
Family Room |
5.45 m |
3.28 m |
5.45 m x 3.28 m |
|
Ground Level |
Kitchen |
5.7 m |
3.7 m |
5.7 m x 3.7 m |
https://www.realtor.ca/real-estate/26868451/4476-sawmill-valley-drive-mississauga-erin-mills



