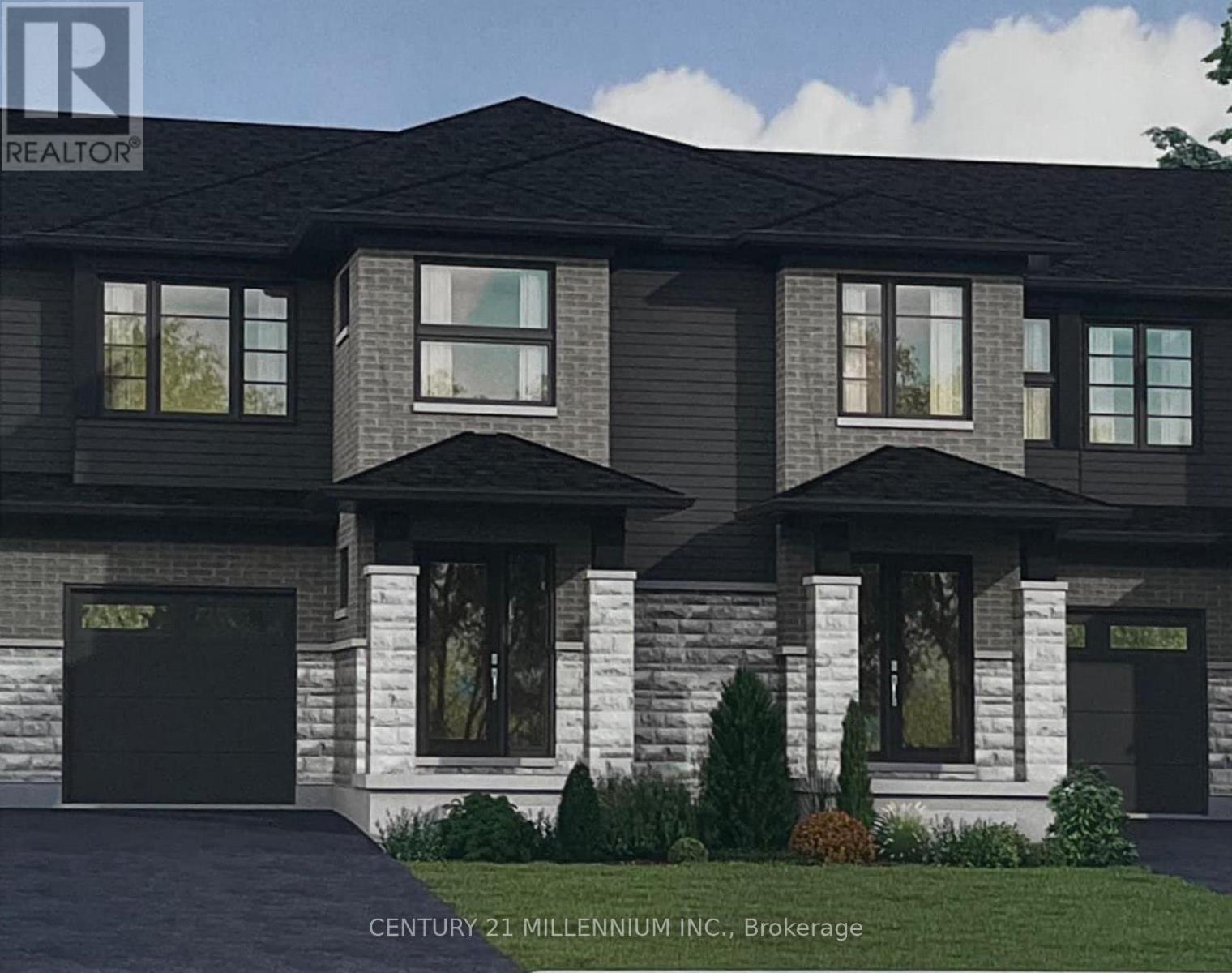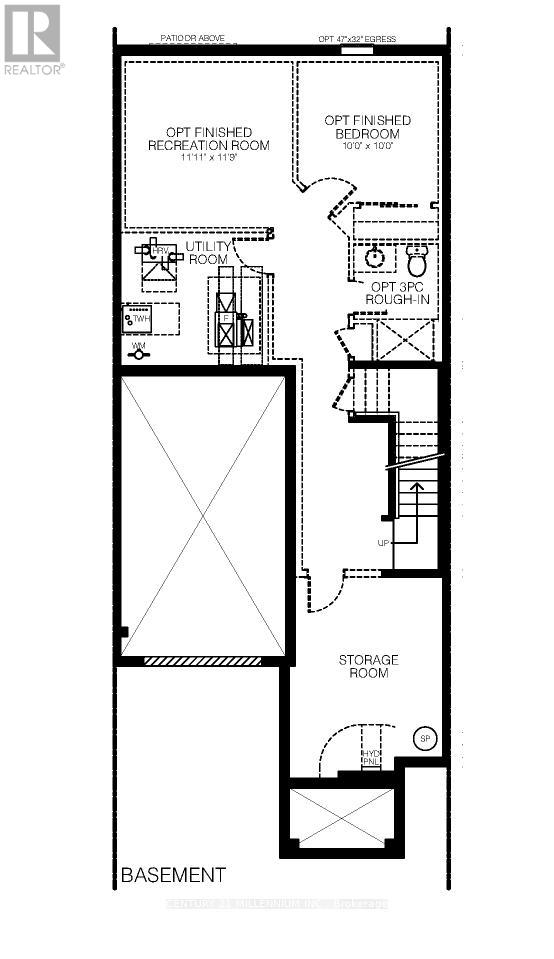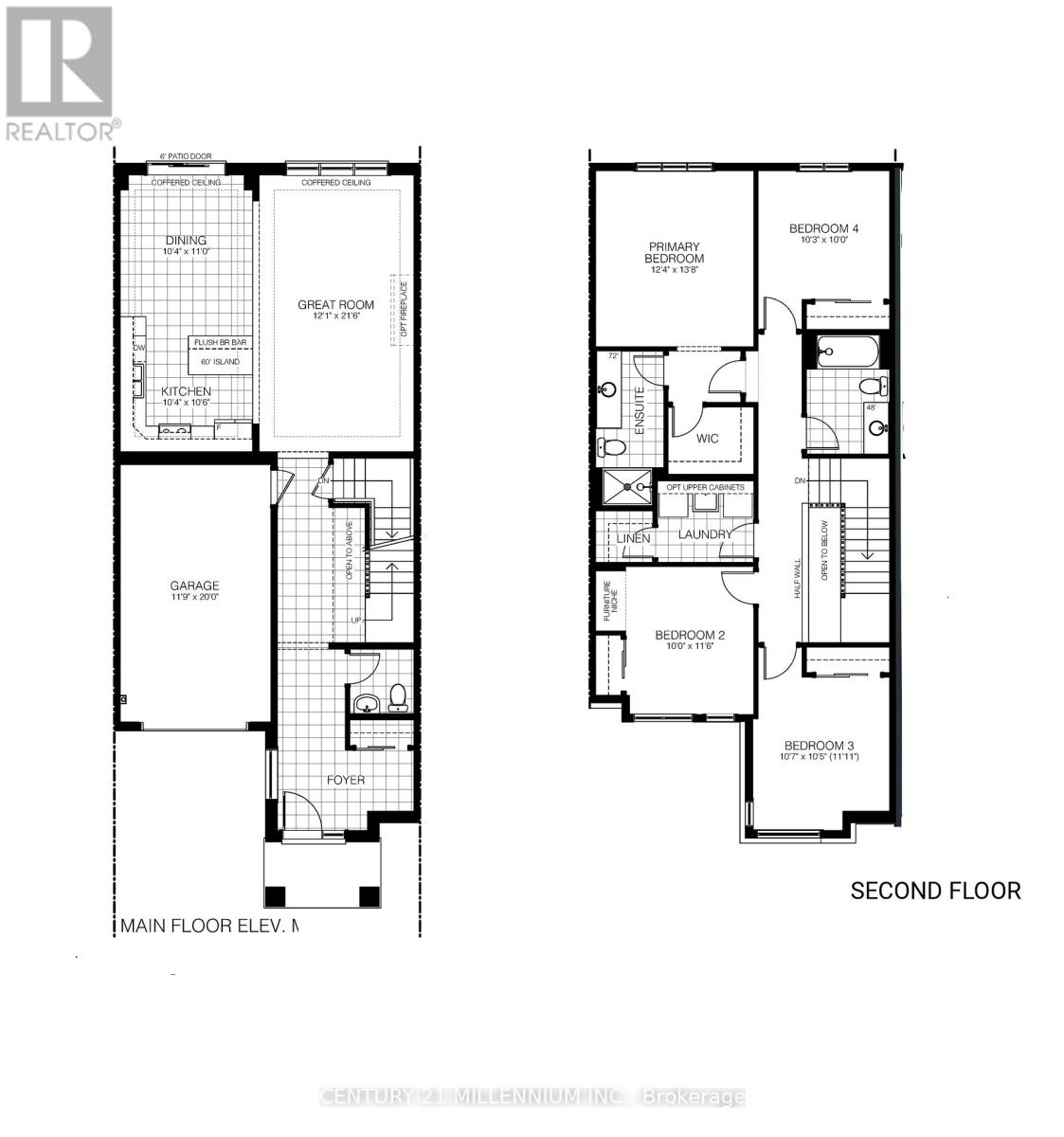45 Saffron Way E Pelham, Ontario L0S 1E6
$779,900
Assignment Sale: Fully Upgraded 4-Bedroom, 2.5-Bathroom Townhome Is Conveniently Located Near All Amenities. With Modern Finishes Throughout, It Offers Spacious Living Areas, A Stylish Kitchen With Updated Appliances, And Comfortable Bedrooms. Perfect For Those Seeking Convenience And Comfort In A Prime Location. Big Windows In The Basement With Rough-In For A Washroom. Luxury Waterproof Vinyl Flooring On Entire The Main Fl, Oak Stairs and much more. see attached list of upgrades. Located In The One Of The Most Desirable Area Of Niagara Region. Minutes To All Amenities Such As Restaurants, Highway 406, Grocery Store, Schools, Close To Hwy 20 (Lundy's Lane) Etc. **** EXTRAS **** Quartz Countertop, Backsplash Includes All Stainless Steel Appliances, Built In Microwave, Window Coverings, A/C Unit. Almost 2000 sq. ft. with All the Appliances included. (id:50449)
Property Details
| MLS® Number | X8315362 |
| Property Type | Single Family |
| Parking Space Total | 2 |
Building
| Bathroom Total | 3 |
| Bedrooms Above Ground | 4 |
| Bedrooms Total | 4 |
| Appliances | Dishwasher, Dryer, Microwave, Oven, Refrigerator, Washer |
| Basement Development | Unfinished |
| Basement Type | Full (unfinished) |
| Construction Style Attachment | Attached |
| Exterior Finish | Brick, Stone |
| Foundation Type | Concrete |
| Heating Fuel | Natural Gas |
| Heating Type | Forced Air |
| Stories Total | 2 |
| Type | Row / Townhouse |
| Utility Water | Municipal Water |
Parking
| Attached Garage |
Land
| Acreage | No |
| Sewer | Septic System |
| Size Irregular | 20 X 108 Ft |
| Size Total Text | 20 X 108 Ft |
Rooms
| Level | Type | Length | Width | Dimensions |
|---|---|---|---|---|
| Second Level | Bedroom | 3.77 m | 3.13 m | 3.77 m x 3.13 m |
| Second Level | Bedroom 2 | 3.04 m | 3.53 m | 3.04 m x 3.53 m |
| Second Level | Bedroom 3 | 3.26 m | 3.2 m | 3.26 m x 3.2 m |
| Second Level | Bedroom 4 | 3.13 m | 3.04 m | 3.13 m x 3.04 m |
| Second Level | Bathroom | 3.13 m | 3.2 m | 3.13 m x 3.2 m |
| Main Level | Kitchen | 3.16 m | 3.23 m | 3.16 m x 3.23 m |
| Main Level | Great Room | 3.68 m | 3.84 m | 3.68 m x 3.84 m |
| Main Level | Dining Room | 3.16 m | 3.35 m | 3.16 m x 3.35 m |
https://www.realtor.ca/real-estate/26860724/45-saffron-way-e-pelham

Broker
(647) 990-4407
www.jpmatharoo.com/
https://www.facebook.com/jpmatharoo/
https://www.linkedin.com/in/jp-matharoo-40864022/






