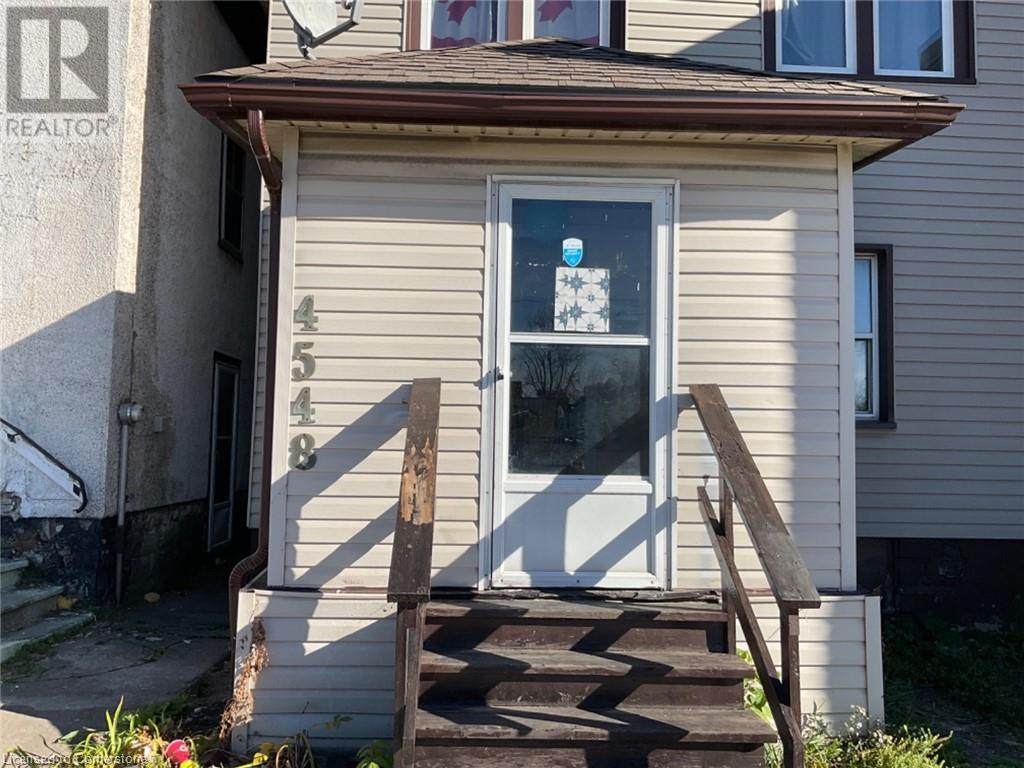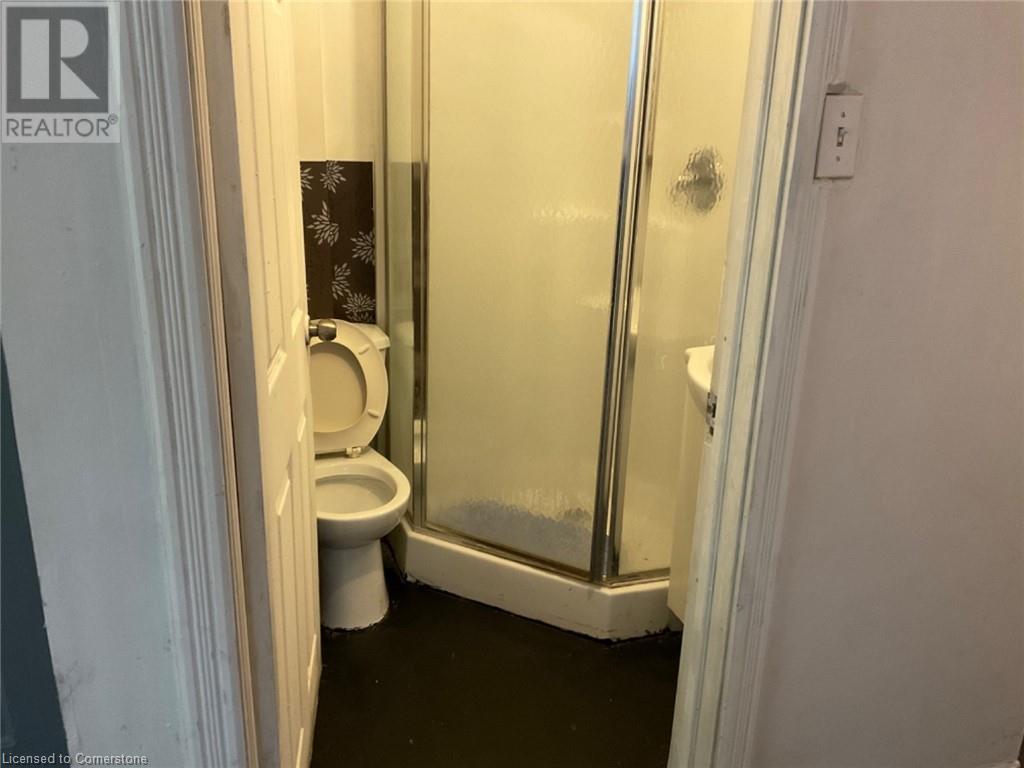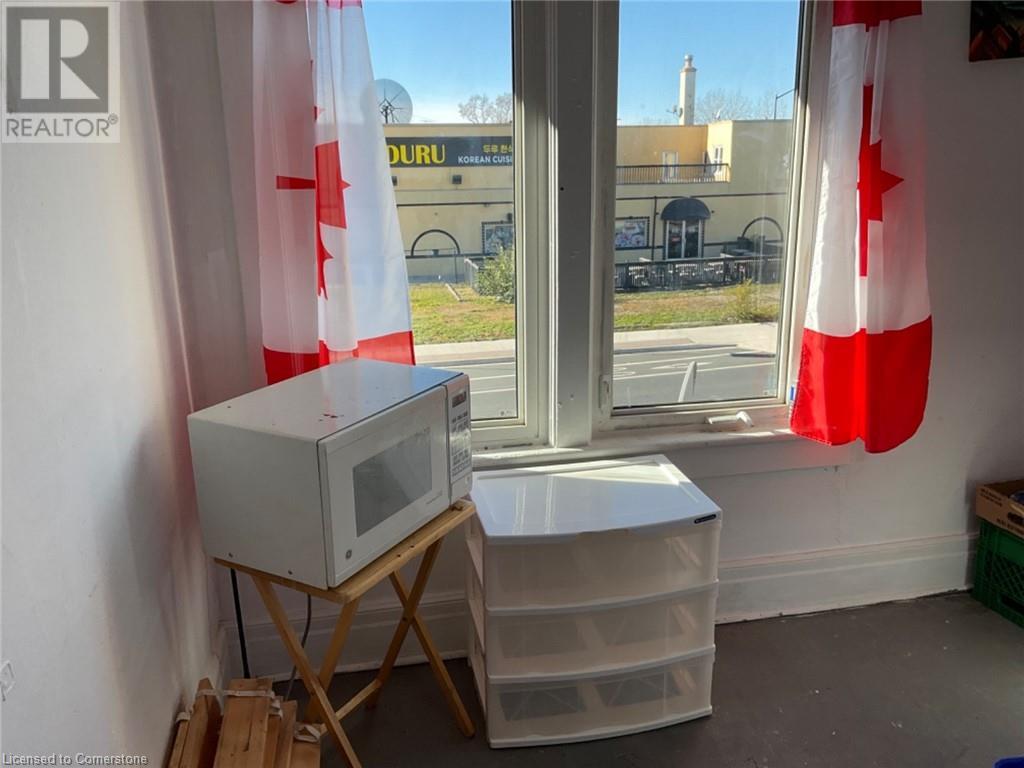4548 Victoria Ave Avenue Niagara Falls, Ontario L2E 4B6
4 Bedroom
2 Bathroom
1400 sqft
2 Level
Central Air Conditioning
Forced Air
$459,000
4 bedroom detached home with separate side entrance for the basement. Central Business Commercial Zoning many multiple permitted uses/potential. Close to Train/GO station, Niagara University and only 5 minutes drive to the Falls. Great rental potential- Currently 2 rooms are rented on short term lease for $1400 total. One room is Airbnb ready. Motivated seller. (id:50449)
Property Details
| MLS® Number | 40678213 |
| Property Type | Single Family |
| Amenities Near By | Place Of Worship, Public Transit |
| Parking Space Total | 1 |
Building
| Bathroom Total | 2 |
| Bedrooms Above Ground | 4 |
| Bedrooms Total | 4 |
| Appliances | Dryer, Microwave, Refrigerator, Washer |
| Architectural Style | 2 Level |
| Basement Development | Finished |
| Basement Type | Full (finished) |
| Construction Style Attachment | Detached |
| Cooling Type | Central Air Conditioning |
| Exterior Finish | Vinyl Siding |
| Heating Fuel | Natural Gas |
| Heating Type | Forced Air |
| Stories Total | 2 |
| Size Interior | 1400 Sqft |
| Type | House |
| Utility Water | Municipal Water |
Land
| Acreage | No |
| Land Amenities | Place Of Worship, Public Transit |
| Sewer | Municipal Sewage System |
| Size Depth | 86 Ft |
| Size Frontage | 26 Ft |
| Size Total Text | Under 1/2 Acre |
| Zoning Description | Residential |
Rooms
| Level | Type | Length | Width | Dimensions |
|---|---|---|---|---|
| Second Level | 3pc Bathroom | 4'0'' x 6'0'' | ||
| Second Level | Bedroom | 25'5'' x 25'5'' | ||
| Second Level | Bedroom | 37'0'' x 37'0'' | ||
| Second Level | Bedroom | 40'0'' x 36'5'' | ||
| Main Level | Kitchen | 36'5'' x 29'0'' | ||
| Main Level | Bedroom | 22'1'' x 21'5'' | ||
| Main Level | 3pc Bathroom | 4'0'' x 6'0'' | ||
| Main Level | Living Room | 43'0'' x 36'5'' |
https://www.realtor.ca/real-estate/27655696/4548-victoria-ave-avenue-niagara-falls
Rakesh Sharma
Broker of Record
(416) 823-9505
Broker of Record
(416) 823-9505
















