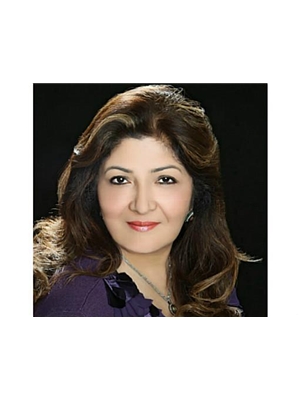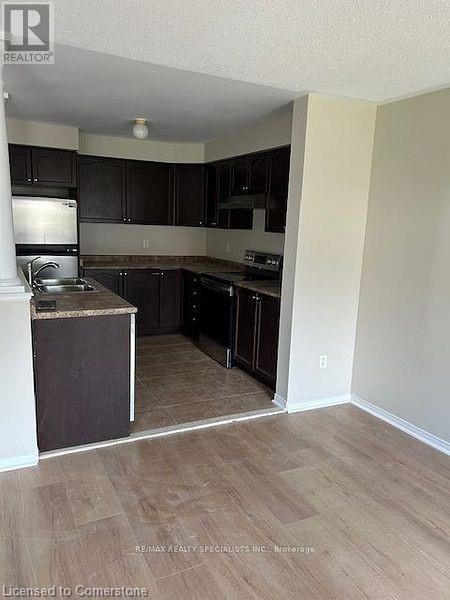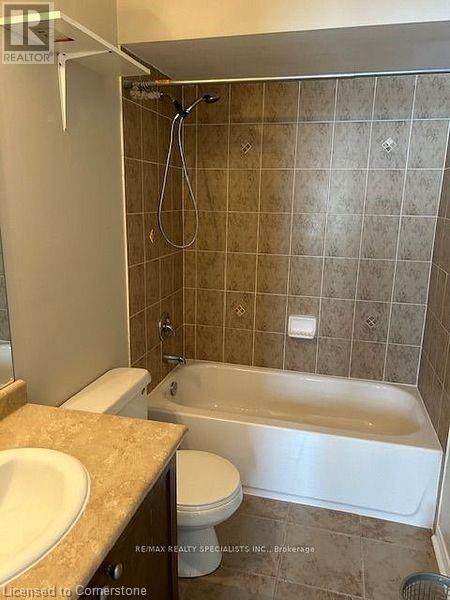4867 Verdi Street Burlington, Ontario L7M 0H4
4 Bedroom
3 Bathroom
1944 sqft
2 Level
Central Air Conditioning
Forced Air
$1,099,000
ALTON VILLAGE PROPERTY STUNNING 4 BEDROOM LINK HOME WITH SPACIOUS ENTRANCE. LARGEST LOT ON THE STREET. LARGE BREAKFAST AREA WITH WALK OUT TO LARGE BACKYARD. LARGE FAMILY AND LIVING ROOMS. NEW STAIRCASE, UPDATED FLOORS AND PAINT. JUST MOVE IN AND ENJOY. (id:50449)
Property Details
| MLS® Number | 40683692 |
| Property Type | Single Family |
| Neigbourhood | Alton |
| Amenities Near By | Schools, Shopping |
| Community Features | Community Centre |
| Equipment Type | Water Heater |
| Parking Space Total | 3 |
| Rental Equipment Type | Water Heater |
Building
| Bathroom Total | 3 |
| Bedrooms Above Ground | 4 |
| Bedrooms Total | 4 |
| Appliances | Dishwasher, Dryer, Refrigerator, Stove, Washer |
| Architectural Style | 2 Level |
| Basement Development | Partially Finished |
| Basement Type | Full (partially Finished) |
| Construction Style Attachment | Semi-detached |
| Cooling Type | Central Air Conditioning |
| Exterior Finish | Brick, Vinyl Siding |
| Foundation Type | Poured Concrete |
| Half Bath Total | 1 |
| Heating Fuel | Natural Gas |
| Heating Type | Forced Air |
| Stories Total | 2 |
| Size Interior | 1944 Sqft |
| Type | House |
| Utility Water | Municipal Water |
Parking
| Attached Garage |
Land
| Acreage | No |
| Land Amenities | Schools, Shopping |
| Sewer | Municipal Sewage System |
| Size Depth | 110 Ft |
| Size Frontage | 22 Ft |
| Size Total Text | Under 1/2 Acre |
| Zoning Description | Ral 3 |
Rooms
| Level | Type | Length | Width | Dimensions |
|---|---|---|---|---|
| Second Level | 4pc Bathroom | Measurements not available | ||
| Second Level | 4pc Bathroom | Measurements not available | ||
| Second Level | Laundry Room | Measurements not available | ||
| Second Level | Bedroom | 8'6'' x 8'6'' | ||
| Second Level | Bedroom | 8'1'' x 10'4'' | ||
| Second Level | Bedroom | 8'2'' x 10'2'' | ||
| Second Level | Primary Bedroom | 17'4'' x 11'6'' | ||
| Main Level | 2pc Bathroom | Measurements not available | ||
| Main Level | Breakfast | 9'0'' x 10'2'' | ||
| Main Level | Kitchen | 8'4'' x 10'2'' | ||
| Main Level | Family Room | 17'4'' x 11'3'' | ||
| Main Level | Living Room | 17'1'' x 11'0'' |
https://www.realtor.ca/real-estate/27723938/4867-verdi-street-burlington

Mussarat Mian
Broker
(647) 293-0277
(905) 858-2682
Broker
(647) 293-0277
(905) 858-2682






















