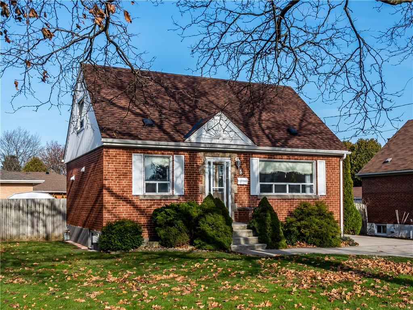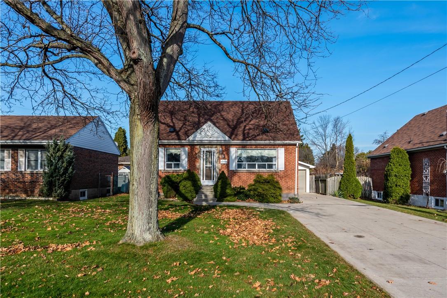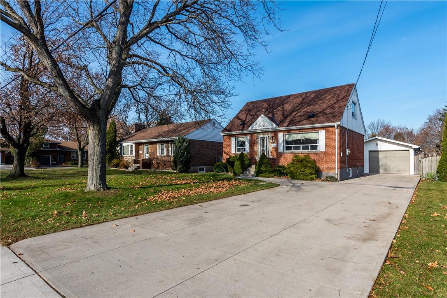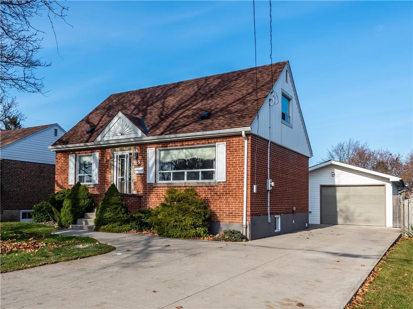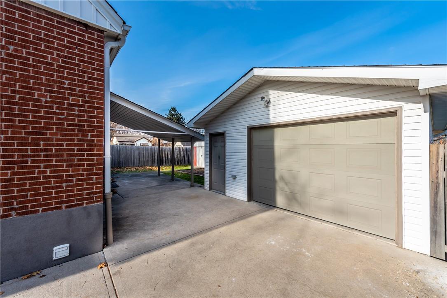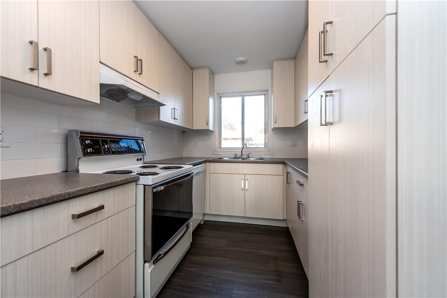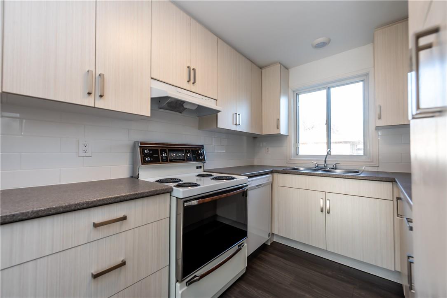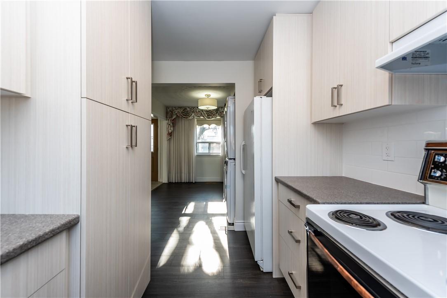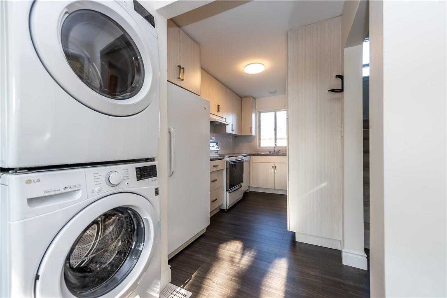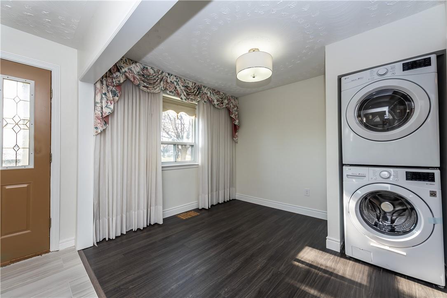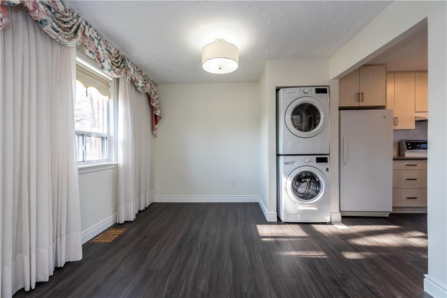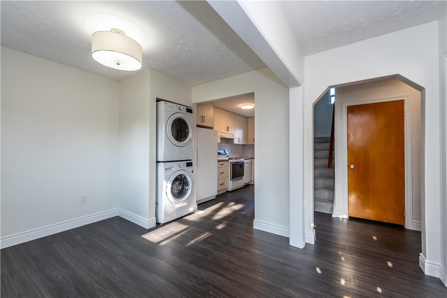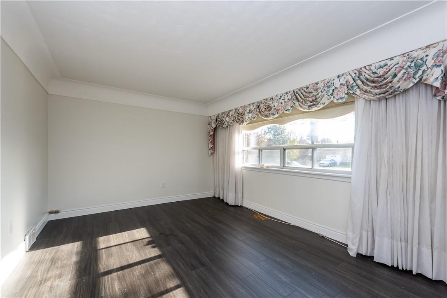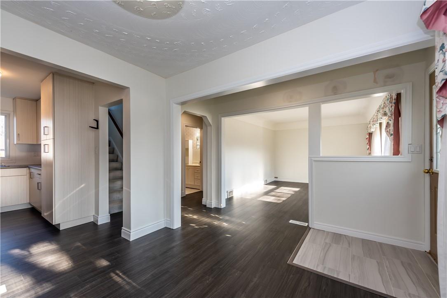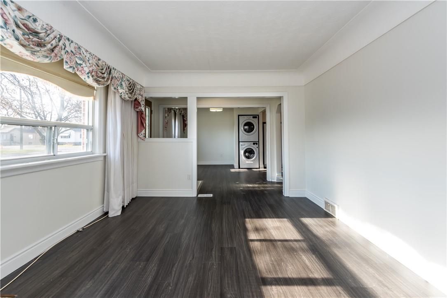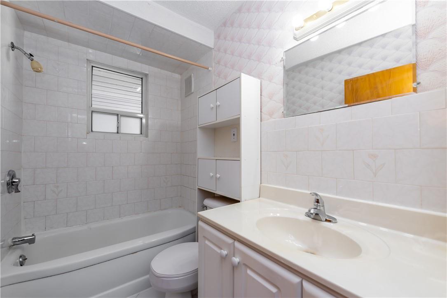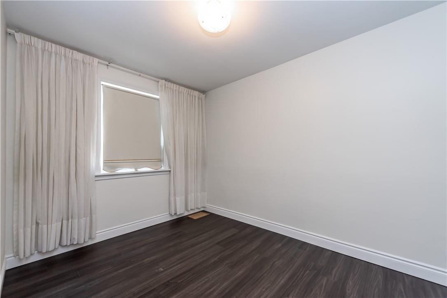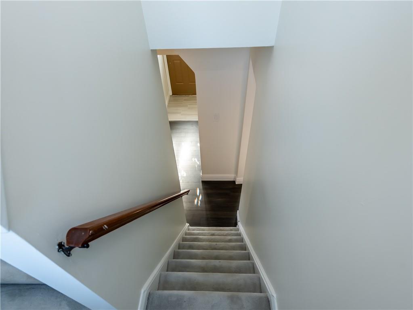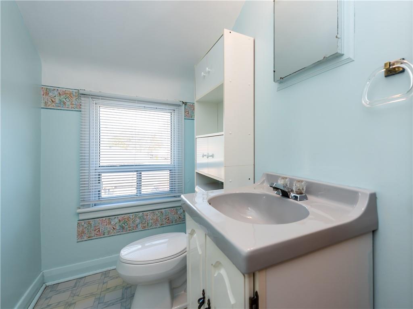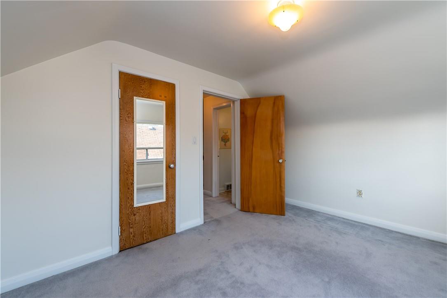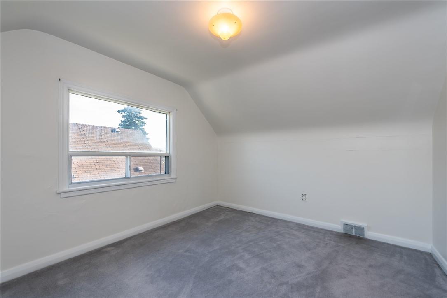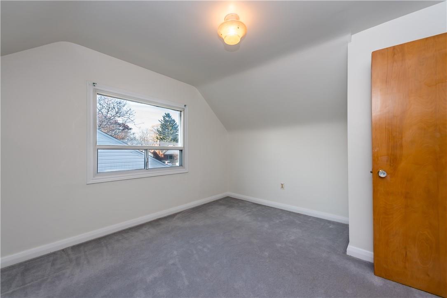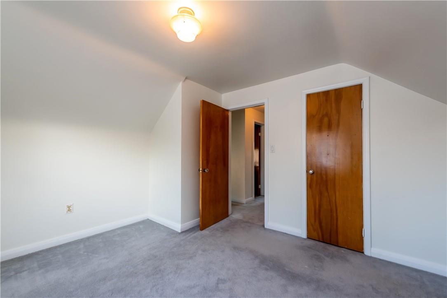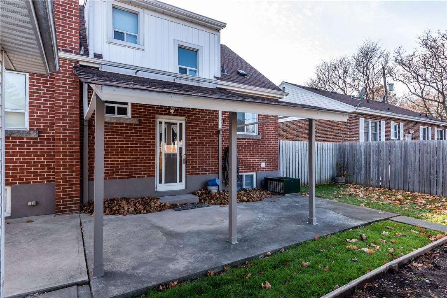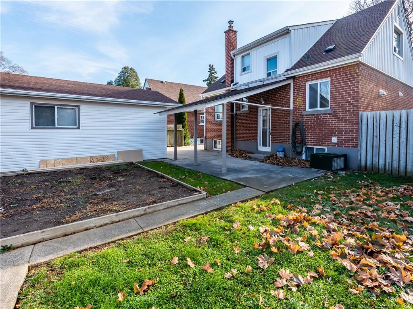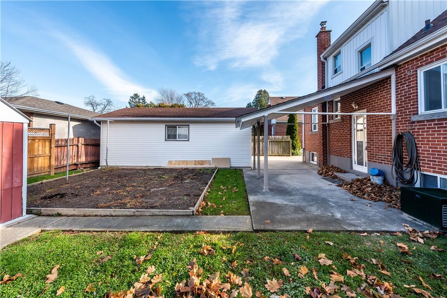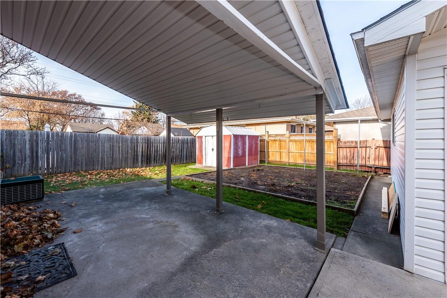5 Carene Avenue, Unit #upper Hamilton, Ontario L8K 3W3
$2,400 Monthly
Welcome to 5 Carene Avenue, Hamilton. All inclusive home (Upper Suite) is renovated-updated and recently freshly painted. Suite features 3 bedrooms, 1 1/2 bath, newer kitchen with in-suite laundry, living room, and dining room (laminated flooring on main level). 2 parking spots available. Detached garage available for $200/month. Located in mature East End-Greenford area near Glendale High schools, Starsky, East Gate Square, Red Hill. Tenant responsible for taking care of lawn and snow removal. Minimum 1 y lease, 1st and last deposit, letter of employment, recent 3 pay stubs, references, rental application, credit check (Full report Equifax) and ID. No smoking of any kind. Not pet friendly. Monthly rent includes: heat, water, electricity. 1135 sqf. Looking for quite tenant who is going to take care of property like its their own. Immediate possession available. Quiet neighbourhood. Must See. RSA. (id:50449)
Property Details
| MLS® Number | H4192637 |
| Property Type | Single Family |
| Amenities Near By | Public Transit, Schools |
| Equipment Type | Water Heater |
| Features | Park Setting, Park/reserve, Level, No Pet Home |
| Parking Space Total | 2 |
| Rental Equipment Type | Water Heater |
Building
| Bathroom Total | 2 |
| Bedrooms Above Ground | 3 |
| Bedrooms Total | 3 |
| Appliances | Dishwasher, Dryer, Freezer, Refrigerator, Stove, Washer, Window Coverings |
| Basement Type | None |
| Constructed Date | 1951 |
| Construction Style Attachment | Detached |
| Cooling Type | Central Air Conditioning |
| Exterior Finish | Aluminum Siding, Brick |
| Half Bath Total | 1 |
| Heating Fuel | Natural Gas |
| Heating Type | Forced Air |
| Stories Total | 2 |
| Size Exterior | 1135 Sqft |
| Size Interior | 1135 Sqft |
| Type | House |
| Utility Water | Municipal Water |
Parking
| No Garage |
Land
| Acreage | No |
| Land Amenities | Public Transit, Schools |
| Sewer | Municipal Sewage System |
| Size Depth | 99 Ft |
| Size Frontage | 52 Ft |
| Size Irregular | 52 X 99.98 |
| Size Total Text | 52 X 99.98|under 1/2 Acre |
Rooms
| Level | Type | Length | Width | Dimensions |
|---|---|---|---|---|
| Second Level | Bedroom | 12' 5'' x 10' 11'' | ||
| Second Level | Bedroom | 12' 4'' x 10' 2'' | ||
| Second Level | 2pc Bathroom | Measurements not available | ||
| Ground Level | Laundry Room | Measurements not available | ||
| Ground Level | Kitchen | 12' 3'' x 7' 4'' | ||
| Ground Level | Living Room | 14' 3'' x 11' 3'' | ||
| Ground Level | Dining Room | 10' '' x 9' 2'' | ||
| Ground Level | Bedroom | 11' 7'' x 8' 6'' | ||
| Ground Level | 4pc Bathroom | Measurements not available |
https://www.realtor.ca/real-estate/26833115/5-carene-avenue-unit-upper-hamilton



