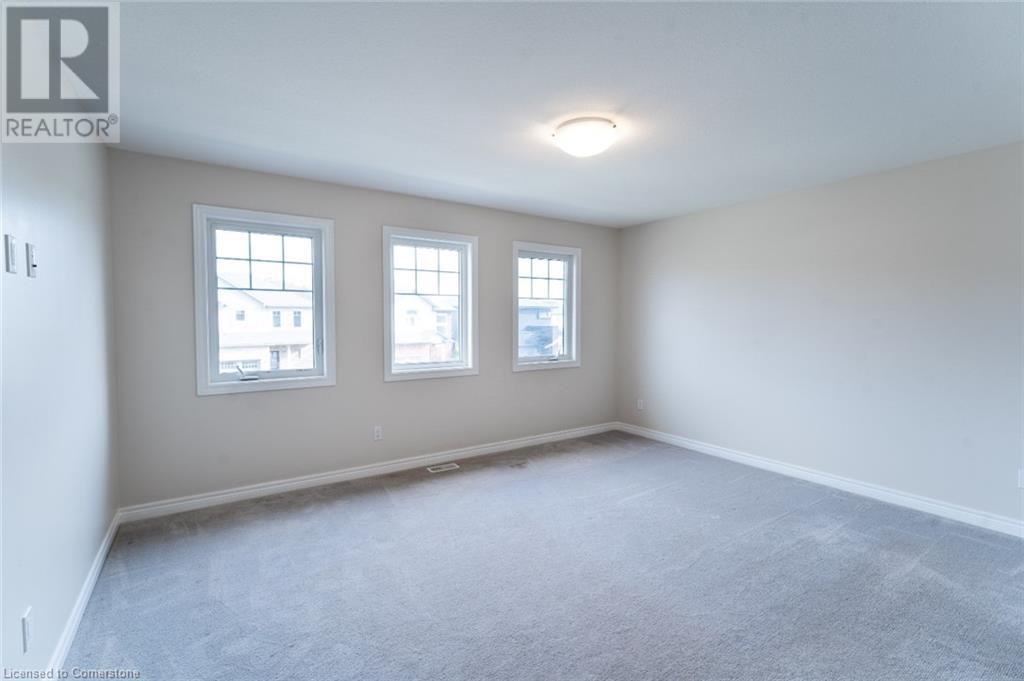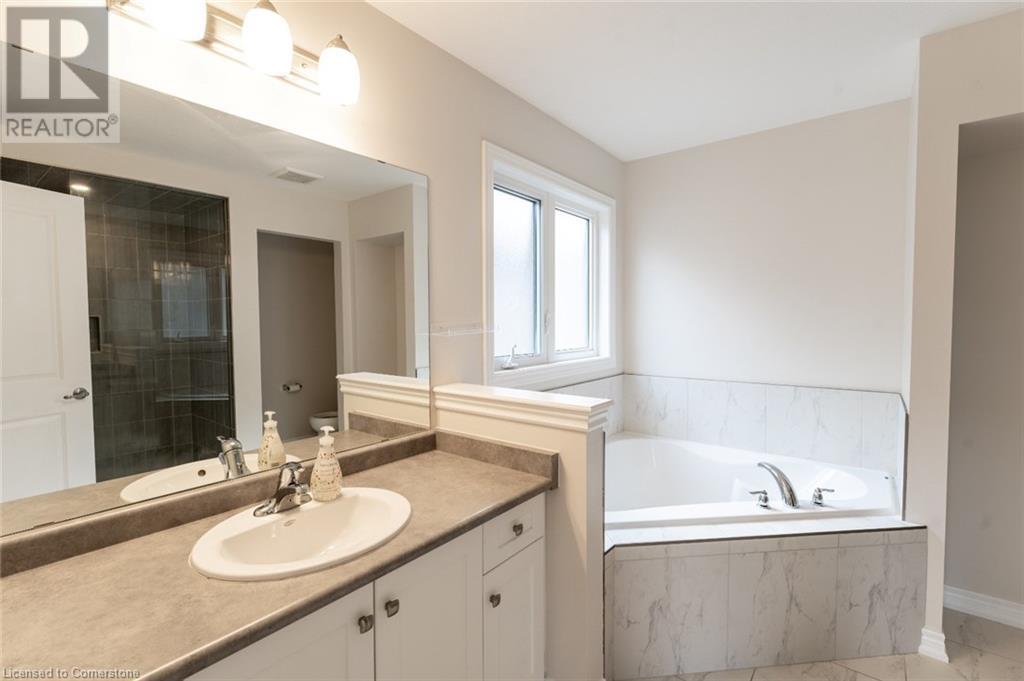5 Darling Avenue Thorold, Ontario L2V 0G7
4 Bedroom
3 Bathroom
2100 sqft
2 Level
Central Air Conditioning
Forced Air
$2,850 Monthly
Cable TV, Electricity, Water
Looking for a comfortable and spacious home in a peaceful neighborhood? This 4-bedroom detached house offers the perfect blend of privacy, convenience, and modern living. This home features 4 generously-sized bedrooms – plenty of space for families or guests, Spacious living room with large windows for natural light, Fully fitted kitchen with modern appliances, perfect for cooking and entertaining. Don’t miss out on this fantastic opportunity to make this house your next home. (id:50449)
Property Details
| MLS® Number | 40678376 |
| Property Type | Single Family |
| Parking Space Total | 4 |
Building
| Bathroom Total | 3 |
| Bedrooms Above Ground | 4 |
| Bedrooms Total | 4 |
| Architectural Style | 2 Level |
| Basement Development | Finished |
| Basement Type | Full (finished) |
| Construction Style Attachment | Detached |
| Cooling Type | Central Air Conditioning |
| Exterior Finish | Aluminum Siding, Brick |
| Half Bath Total | 1 |
| Heating Type | Forced Air |
| Stories Total | 2 |
| Size Interior | 2100 Sqft |
| Type | House |
| Utility Water | Municipal Water |
Parking
| Attached Garage |
Land
| Acreage | No |
| Sewer | Municipal Sewage System |
| Size Depth | 105 Ft |
| Size Frontage | 44 Ft |
| Size Total Text | Unknown |
| Zoning Description | Res |
Rooms
| Level | Type | Length | Width | Dimensions |
|---|---|---|---|---|
| Second Level | 5pc Bathroom | Measurements not available | ||
| Second Level | 4pc Bathroom | Measurements not available | ||
| Second Level | Bedroom | 11'9'' x 11'9'' | ||
| Second Level | Bedroom | 10'0'' x 10'0'' | ||
| Second Level | Bedroom | 10'0'' x 12'7'' | ||
| Second Level | Primary Bedroom | 13'0'' x 15'3'' | ||
| Main Level | 2pc Bathroom | Measurements not available | ||
| Main Level | Kitchen | 13'2'' x 8'10'' | ||
| Main Level | Breakfast | 13'2'' x 10'0'' | ||
| Main Level | Great Room | 13'2'' x 15'0'' | ||
| Main Level | Dining Room | 13'4'' x 10'0'' |
https://www.realtor.ca/real-estate/27658605/5-darling-avenue-thorold


















