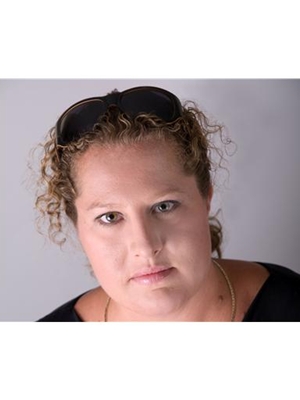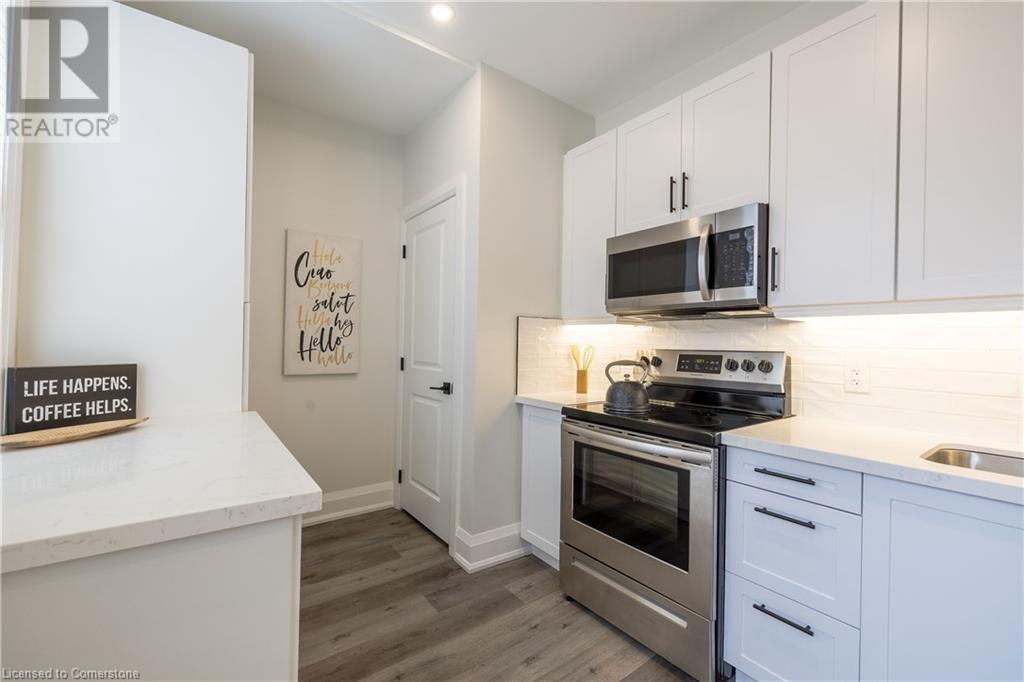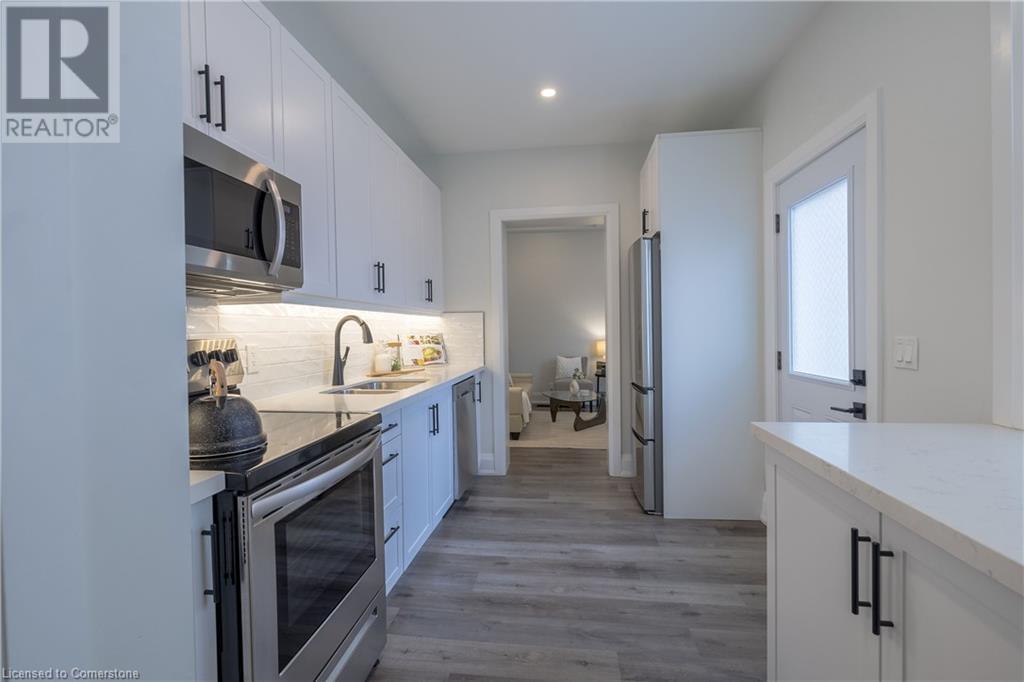5 Florence Street Hamilton, Ontario L8R 1W3
$399,000
Attention First Time Buyers, Down-sizers & Investors - This Fully Renovated Home Is An Excellent Condo Alternative! Save Big On Maintenance Fees And Stop Waiting For The Elevators! Walk-out To Your Own Private Yard That's Well Landscaped With A Concrete Patio And Ample Green Space - Just Perfect For Entertainment And Relaxation. Top-To-Bottom Renovations Completed With An Extensive List Of Premium Finishes And Upgrades. Enjoy The Luxury Of Coffered Ceilings, Wainscoting Walls, Premium Vinyl Flooring, Electric Fireplace On Accent Wall, All Stainless Steel Appliances, Soft-Close Cabinetry And Granite Kitchen Countertops - A Chef's Dream! All New Windows & Doors, Newer Roof, Upgraded Electrical Panel & Wiring, Central Heat & AC w/Smart Thermostat Control. Big Money Spent On Renovations, Best Value In Town - A MUST SEE! (id:50449)
Property Details
| MLS® Number | 40683865 |
| Property Type | Single Family |
| Neigbourhood | Strathcona |
| Amenities Near By | Park, Place Of Worship, Public Transit |
| Equipment Type | None |
| Rental Equipment Type | None |
Building
| Bathroom Total | 1 |
| Bedrooms Above Ground | 2 |
| Bedrooms Total | 2 |
| Appliances | Dishwasher, Dryer, Microwave, Refrigerator, Stove, Washer, Window Coverings |
| Architectural Style | Bungalow |
| Basement Development | Unfinished |
| Basement Type | Partial (unfinished) |
| Constructed Date | 1890 |
| Construction Style Attachment | Semi-detached |
| Cooling Type | Central Air Conditioning |
| Exterior Finish | Brick |
| Foundation Type | Block |
| Heating Fuel | Natural Gas |
| Heating Type | Baseboard Heaters |
| Stories Total | 1 |
| Size Interior | 625 Sqft |
| Type | House |
| Utility Water | Municipal Water |
Land
| Acreage | No |
| Land Amenities | Park, Place Of Worship, Public Transit |
| Sewer | Municipal Sewage System |
| Size Depth | 72 Ft |
| Size Frontage | 24 Ft |
| Size Total Text | Under 1/2 Acre |
| Zoning Description | Residential |
Rooms
| Level | Type | Length | Width | Dimensions |
|---|---|---|---|---|
| Main Level | Foyer | 12'4'' x 3' | ||
| Main Level | 4pc Bathroom | 8'3'' x 6'6'' | ||
| Main Level | Bedroom | 12'9'' x 6'6'' | ||
| Main Level | Bedroom | 11'3'' x 9'1'' | ||
| Main Level | Kitchen | 14'8'' x 8'7'' | ||
| Main Level | Living Room/dining Room | 12'8'' x 11'10'' |
https://www.realtor.ca/real-estate/27719420/5-florence-street-hamilton

Salesperson
(905) 330-8975



























