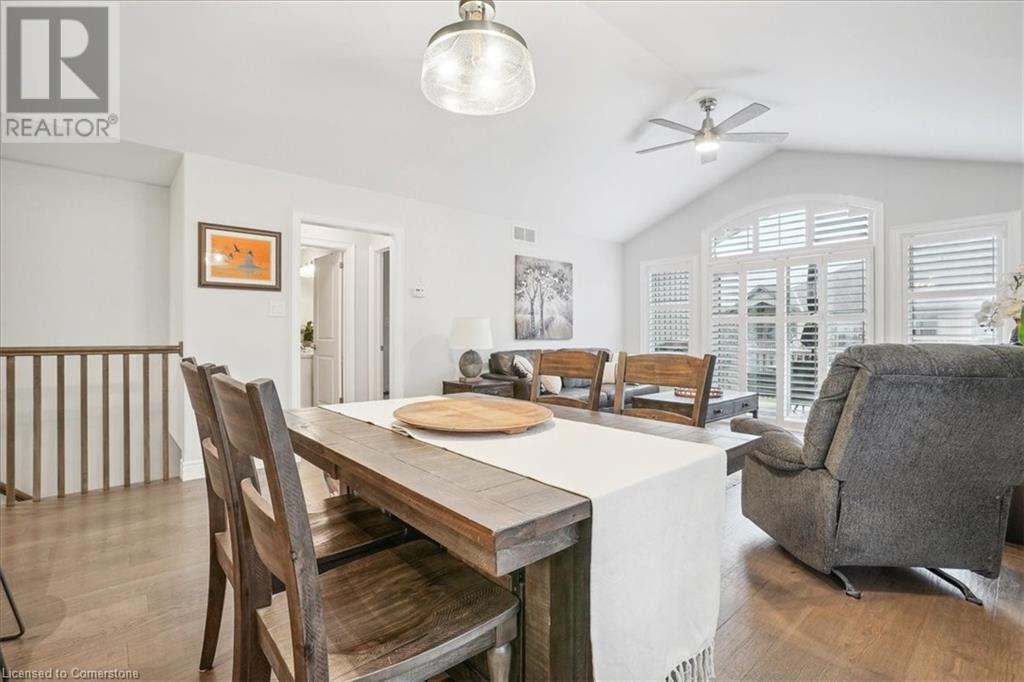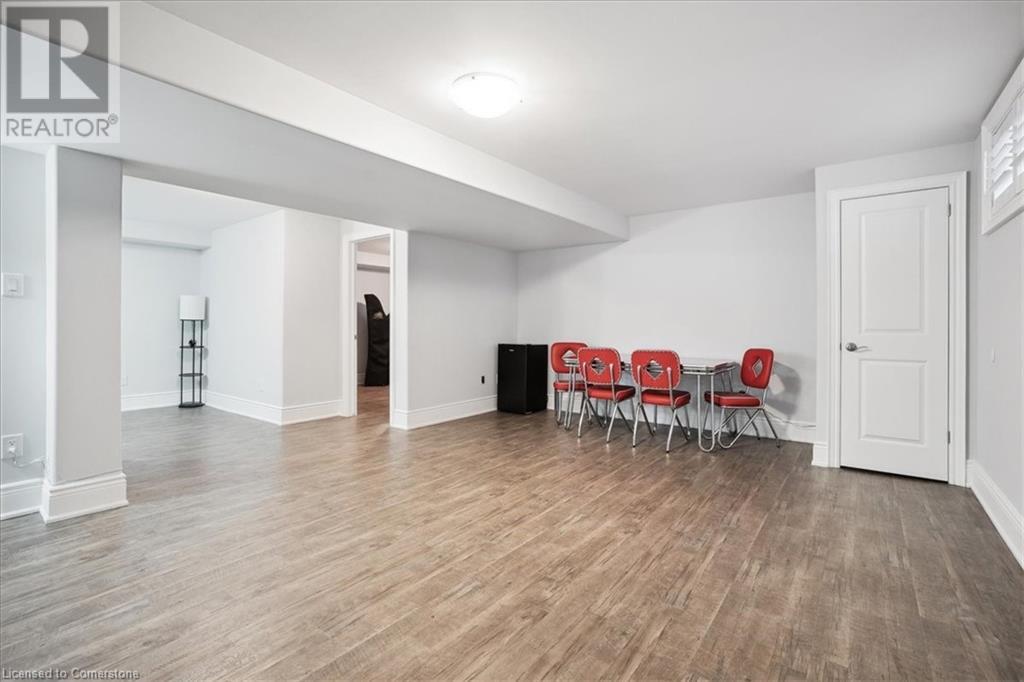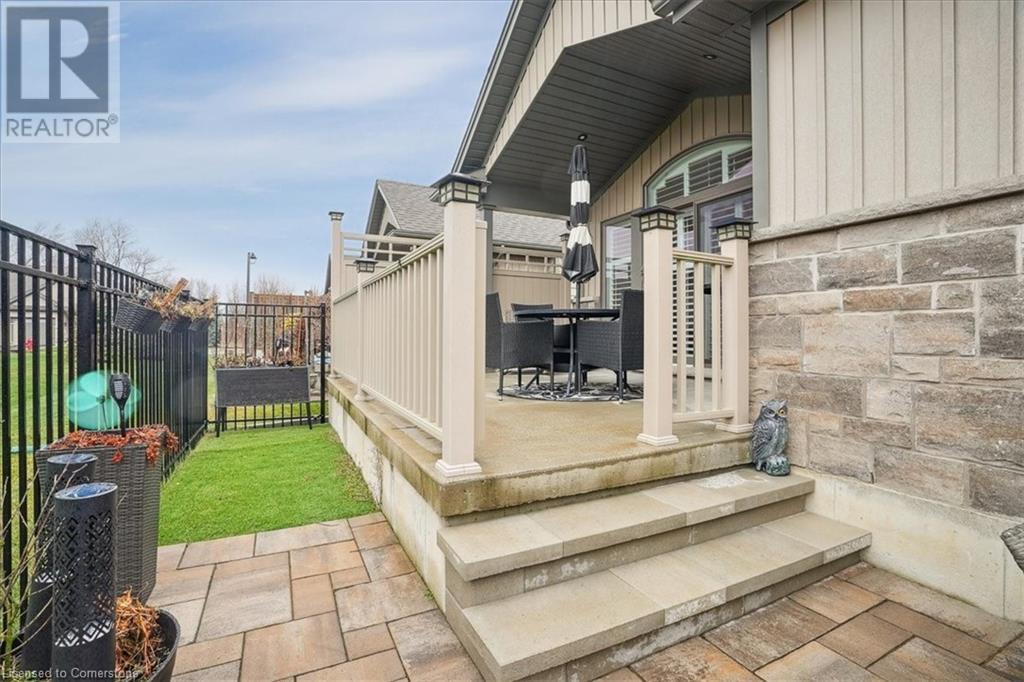3 Bedroom
3 Bathroom
2052 sqft
Bungalow
Central Air Conditioning
Forced Air
Lawn Sprinkler
$829,900Maintenance, Landscaping, Other, See Remarks, Property Management, Parking
$185 Monthly
A MUST SEE! Welcome to Griffin Place! This beautiful freehold semi-detached bungalow with 2052 sqft of liveable space was built in 2018 by RVL Homes and is located in a highly desirable community. This open concept has lots of natural light, engineered hardwood, high vaulted ceilings, a spacious main floor with an open concept living room, dining room & kitchen-great for entertaining! A large primary and second bedroom/den, a 3-piece washroom, a powder room, and laundry (can be moved to the basement if desired) all on the main floor, and you can get downstairs to your fully finished basement completed by the builder on your Acorn stair lift! Beautiful California shutters throughout entire home- including basement. The fully fenced backyard is complete with a partially covered large concrete upper deck with railing, and just a step down to a spacious stone patio. Situated in a great location in the Niagara escarpment at the edge of town and close to all amenities, shopping, 15 minutes to QEW, 30 minutes to Niagara Falls, near golf, hospital, library, community centre, schools, trails, parks! With ultra low monthly fees of $185 to include the lawn sprinkler system, snow removal (including driveway!), lawn maintenance, common elements & common elements insurance- you don't want to miss it! Included are SS Built-in Microwave, SS Dishwasher, SS Fridge, SS Stove, Standing Freezer, Washer, Dryer, Window Coverings, Garage Door Opener, Electrical light fixtures/ceiling fan, upgraded new sump pump with secondary new back up sump pump, built-in humidifier and Carrier electronic air cleaner. (id:50449)
Property Details
|
MLS® Number
|
40685107 |
|
Property Type
|
Single Family |
|
Amenities Near By
|
Golf Nearby, Hospital, Park, Place Of Worship, Playground, Schools, Shopping |
|
Communication Type
|
High Speed Internet |
|
Community Features
|
Quiet Area, Community Centre, School Bus |
|
Equipment Type
|
Water Heater |
|
Features
|
Sump Pump, Automatic Garage Door Opener |
|
Parking Space Total
|
2 |
|
Rental Equipment Type
|
Water Heater |
Building
|
Bathroom Total
|
3 |
|
Bedrooms Above Ground
|
2 |
|
Bedrooms Below Ground
|
1 |
|
Bedrooms Total
|
3 |
|
Appliances
|
Dishwasher, Dryer, Freezer, Refrigerator, Stove, Washer, Microwave Built-in, Window Coverings, Garage Door Opener |
|
Architectural Style
|
Bungalow |
|
Basement Development
|
Finished |
|
Basement Type
|
Full (finished) |
|
Constructed Date
|
2018 |
|
Construction Style Attachment
|
Semi-detached |
|
Cooling Type
|
Central Air Conditioning |
|
Exterior Finish
|
Brick, Stone, Vinyl Siding |
|
Fixture
|
Ceiling Fans |
|
Foundation Type
|
Poured Concrete |
|
Half Bath Total
|
1 |
|
Heating Fuel
|
Natural Gas |
|
Heating Type
|
Forced Air |
|
Stories Total
|
1 |
|
Size Interior
|
2052 Sqft |
|
Type
|
House |
|
Utility Water
|
Municipal Water |
Parking
|
Attached Garage
|
|
|
Visitor Parking
|
|
Land
|
Access Type
|
Road Access |
|
Acreage
|
No |
|
Fence Type
|
Fence |
|
Land Amenities
|
Golf Nearby, Hospital, Park, Place Of Worship, Playground, Schools, Shopping |
|
Landscape Features
|
Lawn Sprinkler |
|
Sewer
|
Municipal Sewage System |
|
Size Depth
|
72 Ft |
|
Size Frontage
|
30 Ft |
|
Size Total Text
|
Under 1/2 Acre |
|
Zoning Description
|
R1 |
Rooms
| Level |
Type |
Length |
Width |
Dimensions |
|
Basement |
Utility Room |
|
|
Measurements not available |
|
Basement |
3pc Bathroom |
|
|
Measurements not available |
|
Basement |
Office |
|
|
8'0'' x 20'0'' |
|
Basement |
Bedroom |
|
|
11'6'' x 12'0'' |
|
Basement |
Family Room |
|
|
14'5'' x 22'9'' |
|
Main Level |
2pc Bathroom |
|
|
Measurements not available |
|
Main Level |
3pc Bathroom |
|
|
Measurements not available |
|
Main Level |
Bedroom |
|
|
9'6'' x 11'2'' |
|
Main Level |
Primary Bedroom |
|
|
11'11'' x 15'0'' |
|
Main Level |
Living Room |
|
|
11'6'' x 14'5'' |
|
Main Level |
Dining Room |
|
|
9'2'' x 14'5'' |
|
Main Level |
Kitchen |
|
|
9'10'' x 11'2'' |
Utilities
|
Cable
|
Available |
|
Electricity
|
Available |
|
Natural Gas
|
Available |
|
Telephone
|
Available |
https://www.realtor.ca/real-estate/27737038/5-richard-crescent-smithville






















































