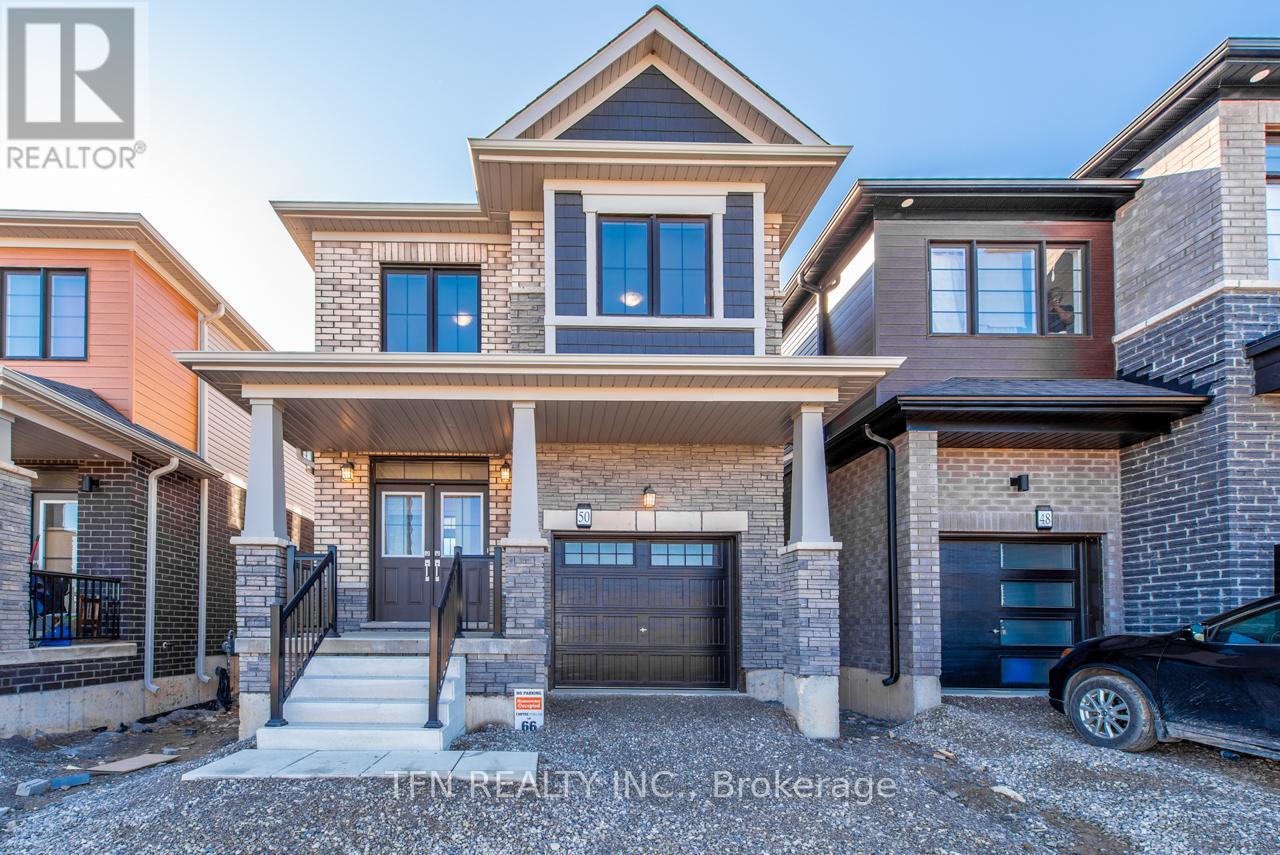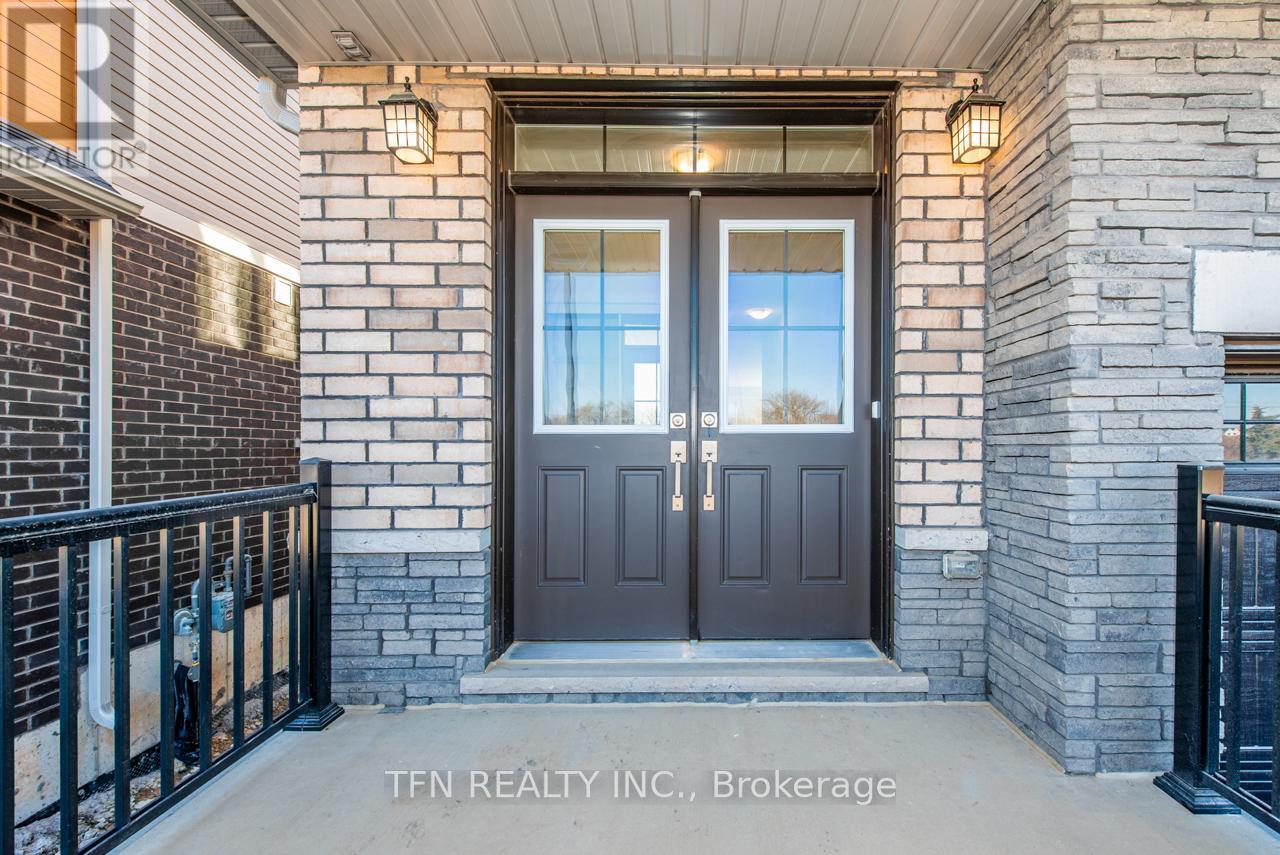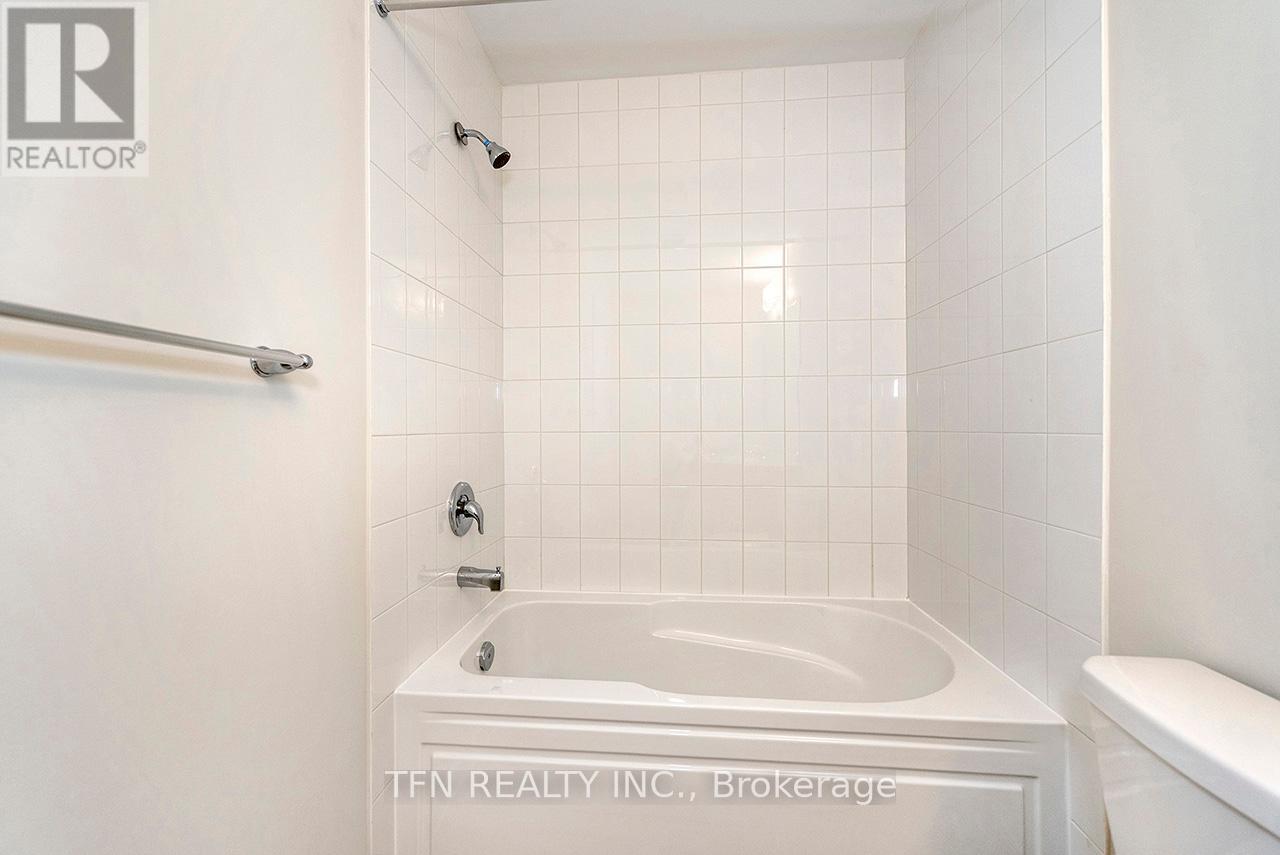50 Lilac Circle Haldimand, Ontario N3W 0H6
$806,990
Welcome to your dream home in the highly desirable Avalon community, brought to you by Empire Communities! This brand-new single-detached home offers 1,758 sq. ft. of luxurious living space. With its classic full brick exterior and additional coach lights, the home exudes curb appeal and timeless charm. Inside, you'll be greeted by stunning stained hardwood floors throughout the main floor, complemented by elegant hardwood stairs leading to the upper level. The upgraded kitchen is a true highlight, showcasing sleek quartz countertops. Upstairs, you'll find three spacious bedrooms, including a primary suite with a beautiful ensuite bath. A convenient second-floor laundry room adds to the home's functionality, while central air throughout ensures comfort year-round. Don't miss this incredible opportunity to make this stunning home yours! **** EXTRAS **** Taxes not yet assessed. HWT & ERV/HRV rentals. All measurements approx. from Builder plans (id:50449)
Property Details
| MLS® Number | X10422989 |
| Property Type | Single Family |
| Community Name | Haldimand |
| Amenities Near By | Park, Place Of Worship |
| Community Features | School Bus |
| Parking Space Total | 2 |
Building
| Bathroom Total | 2 |
| Bedrooms Above Ground | 3 |
| Bedrooms Total | 3 |
| Basement Development | Unfinished |
| Basement Type | Full (unfinished) |
| Construction Style Attachment | Detached |
| Cooling Type | Central Air Conditioning |
| Exterior Finish | Stone, Brick |
| Flooring Type | Tile, Hardwood |
| Foundation Type | Poured Concrete |
| Half Bath Total | 1 |
| Heating Fuel | Natural Gas |
| Heating Type | Forced Air |
| Stories Total | 2 |
| Type | House |
| Utility Water | Municipal Water |
Parking
| Attached Garage |
Land
| Acreage | No |
| Land Amenities | Park, Place Of Worship |
| Sewer | Sanitary Sewer |
| Size Depth | 91 Ft ,10 In |
| Size Frontage | 26 Ft ,10 In |
| Size Irregular | 26.9 X 91.86 Ft |
| Size Total Text | 26.9 X 91.86 Ft|under 1/2 Acre |
| Surface Water | River/stream |
Rooms
| Level | Type | Length | Width | Dimensions |
|---|---|---|---|---|
| Second Level | Primary Bedroom | 4.72 m | 3.86 m | 4.72 m x 3.86 m |
| Second Level | Bedroom 2 | 3.81 m | 2.89 m | 3.81 m x 2.89 m |
| Second Level | Bedroom 3 | 3.65 m | 2.99 m | 3.65 m x 2.99 m |
| Main Level | Kitchen | 3.5 m | 2.59 m | 3.5 m x 2.59 m |
| Main Level | Eating Area | 3.2 m | 2.59 m | 3.2 m x 2.59 m |
| Main Level | Great Room | 5.33 m | 3.4 m | 5.33 m x 3.4 m |
https://www.realtor.ca/real-estate/27648232/50-lilac-circle-haldimand-haldimand
Salesperson
(416) 789-0288
Salesperson
(416) 789-0288







































