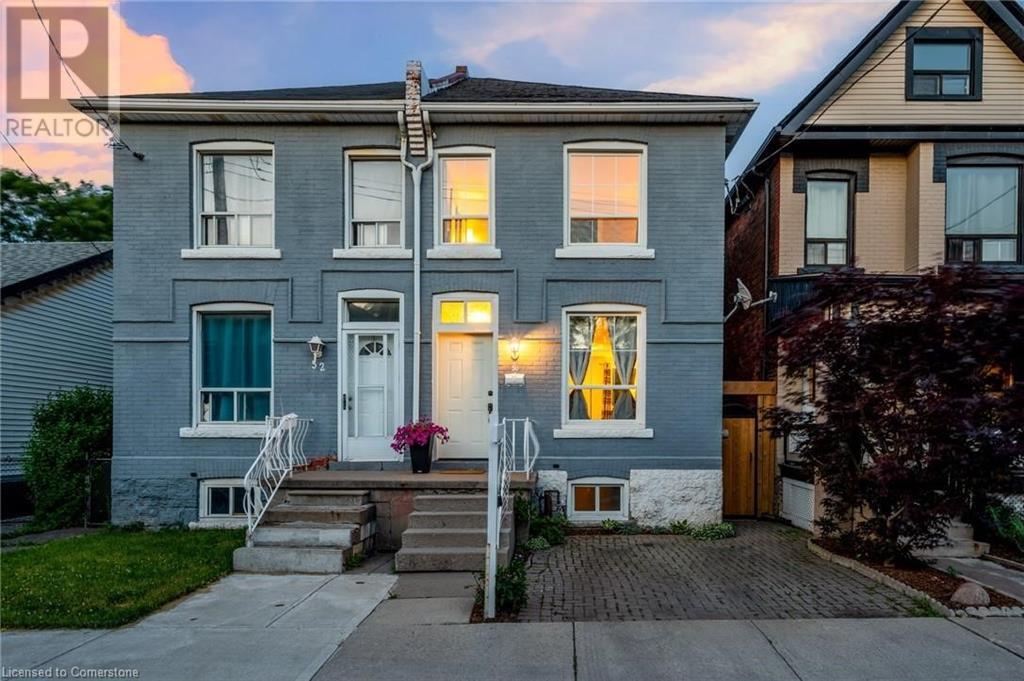50 William Street Hamilton, Ontario L8L 5T7
3 Bedroom
18 sqft
2 Level
Central Air Conditioning
$2,500 Monthly
Discover your next dream home in this gorgeous semi-detached property, just minutes away from downtown Hamilton! Situated in a charming neighborhood, this home offers the perfect blend of contemporary style and classic charm. Inside, you'll be greeted by a spacious living room, an ample kitchen brimming with cabinet space, and three comfortable bedrooms alongside a bright, full bathroom. Freshly painted and move-in ready, this home includes all the essentials: appliances, en-suite washer and dryer, and even a ideal for summer BBQs, sun-soaking, or starting your own garden. (id:50449)
Property Details
| MLS® Number | 40678253 |
| Property Type | Single Family |
| Amenities Near By | Park, Place Of Worship |
| Parking Space Total | 1 |
Building
| Bedrooms Above Ground | 3 |
| Bedrooms Total | 3 |
| Appliances | Dryer, Refrigerator, Stove, Washer |
| Architectural Style | 2 Level |
| Basement Development | Partially Finished |
| Basement Type | Partial (partially Finished) |
| Construction Style Attachment | Semi-detached |
| Cooling Type | Central Air Conditioning |
| Exterior Finish | Brick |
| Heating Fuel | Natural Gas |
| Stories Total | 2 |
| Size Interior | 18 Sqft |
| Type | House |
| Utility Water | Municipal Water |
Land
| Acreage | No |
| Land Amenities | Park, Place Of Worship |
| Sewer | Municipal Sewage System |
| Size Frontage | 18 Ft |
| Size Total Text | Unknown |
| Zoning Description | D |
Rooms
| Level | Type | Length | Width | Dimensions |
|---|---|---|---|---|
| Second Level | Bathroom | Measurements not available | ||
| Second Level | Primary Bedroom | 17'0'' x 12'5'' | ||
| Second Level | Bedroom | 12'0'' x 10'1'' | ||
| Second Level | Bedroom | 10'11'' x 12'5'' |
https://www.realtor.ca/real-estate/27656344/50-william-street-hamilton





