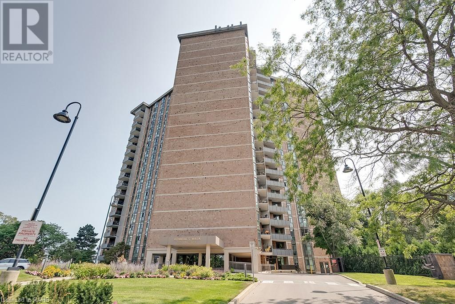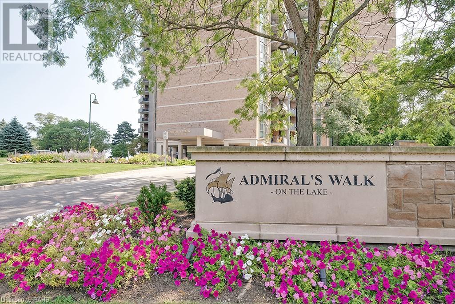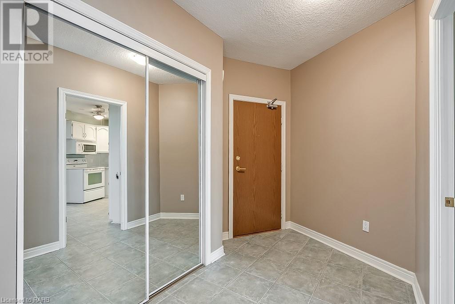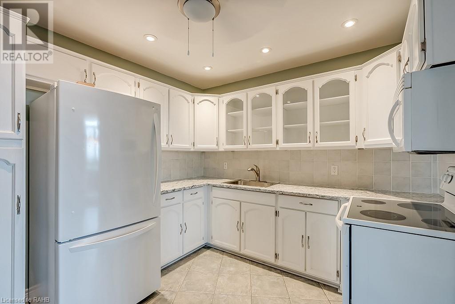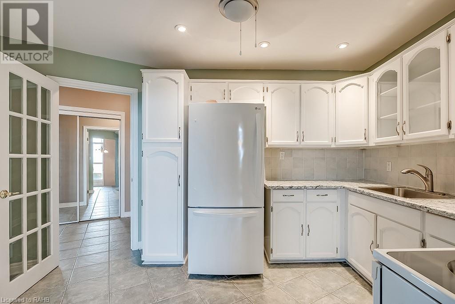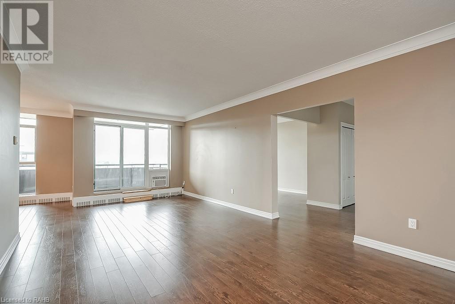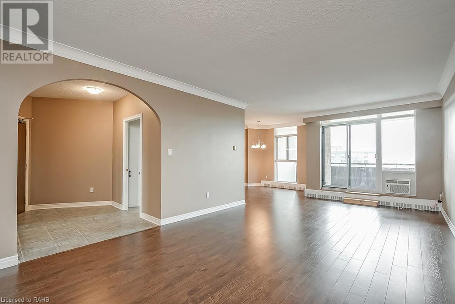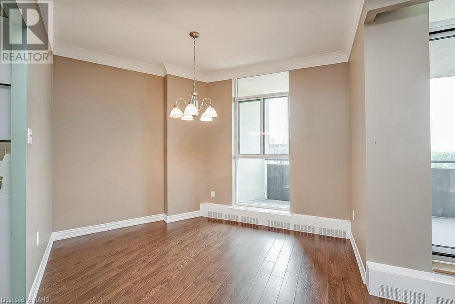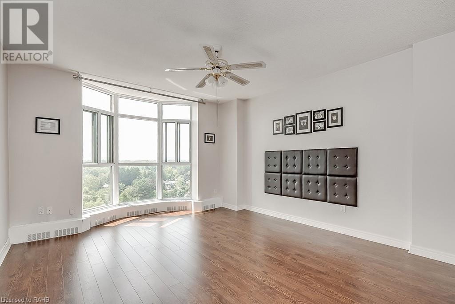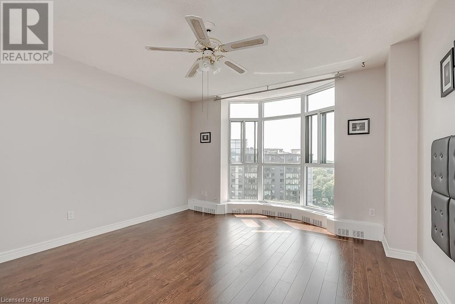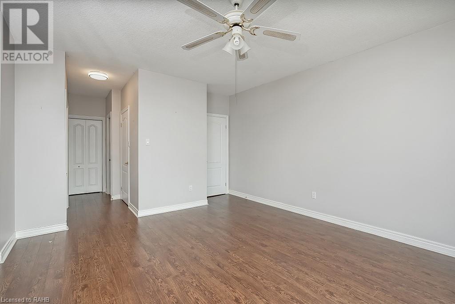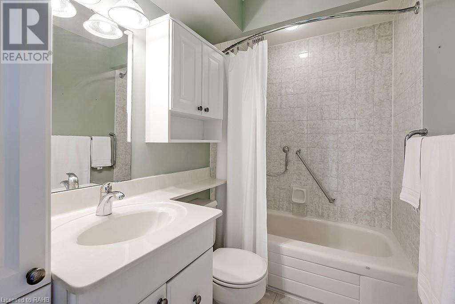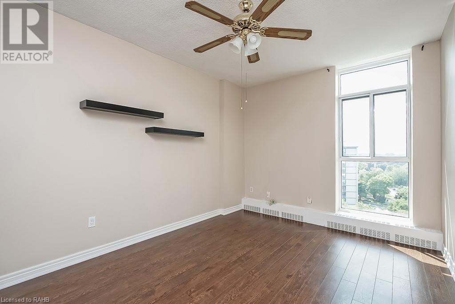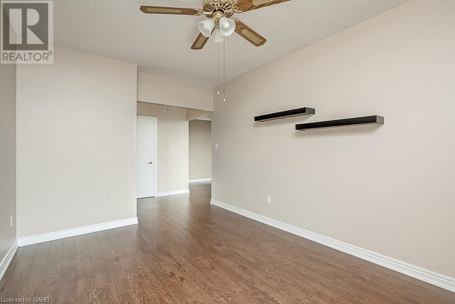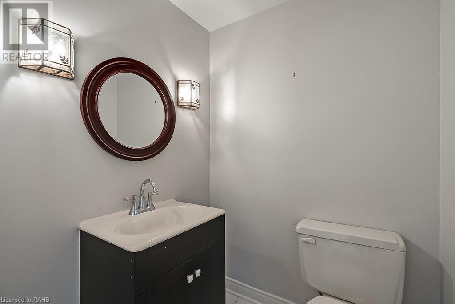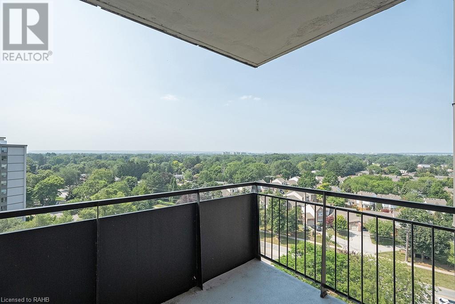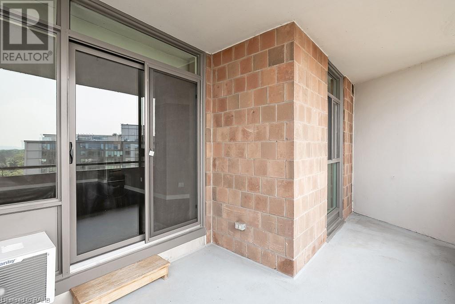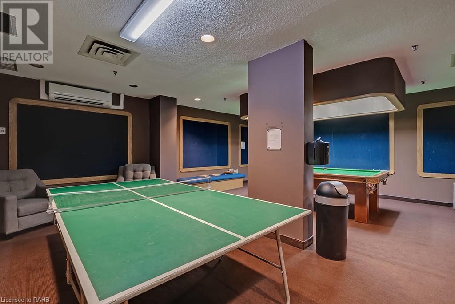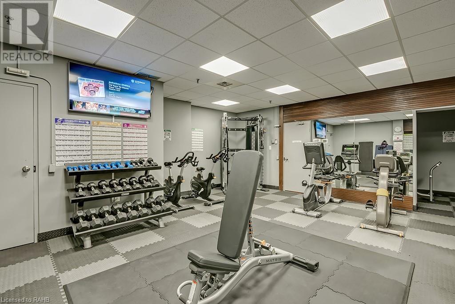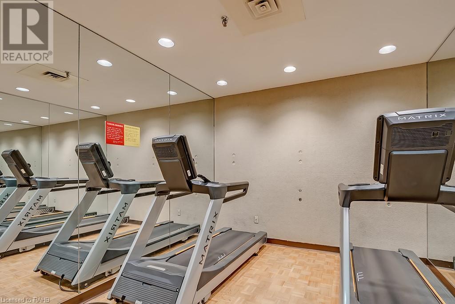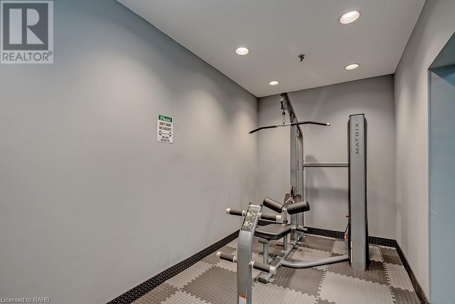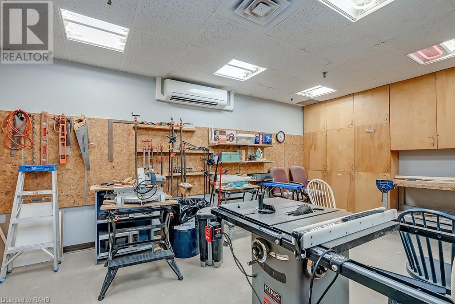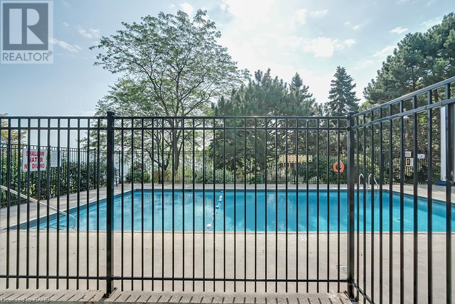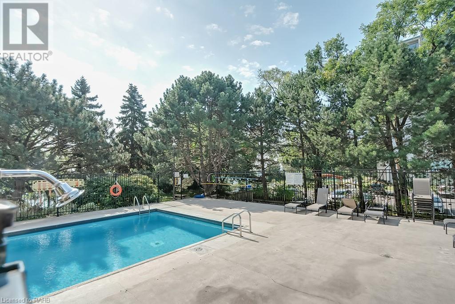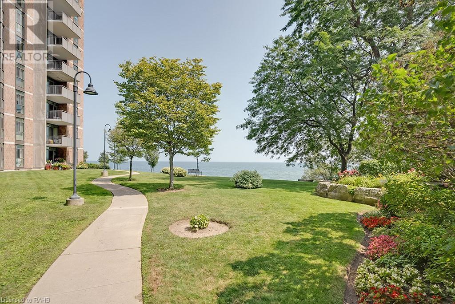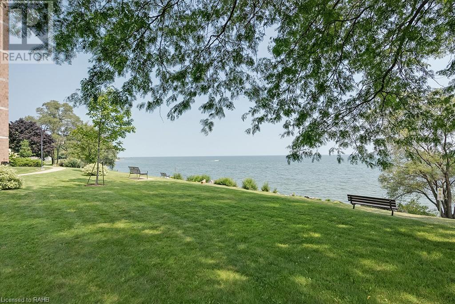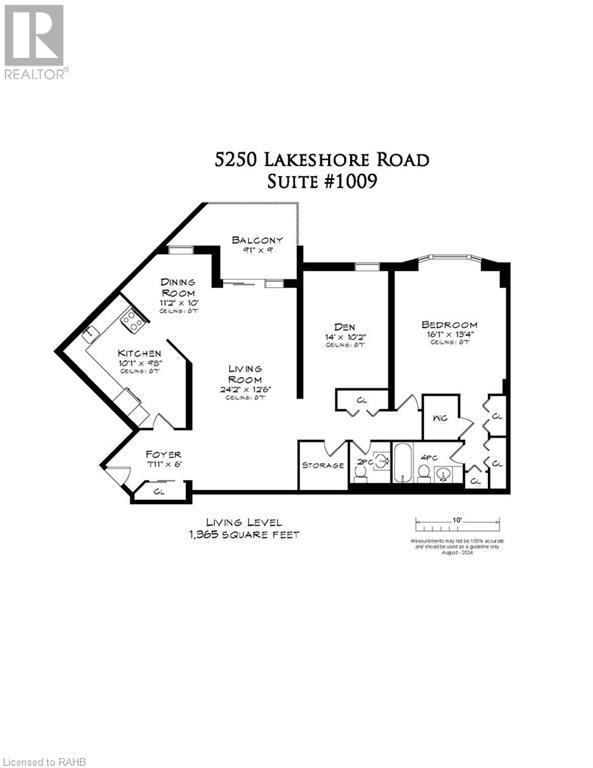5250 Lakeshore Road Unit# 1009 Burlington, Ontario L7L 5L2
2 Bedroom
2 Bathroom
1365 sqft
On Ground Pool
Window Air Conditioner
Baseboard Heaters, Radiant Heat
$639,000Maintenance, Insurance, Heat, Electricity, Water, Parking
$1,063.11 Monthly
Maintenance, Insurance, Heat, Electricity, Water, Parking
$1,063.11 MonthlyBright and spacious waterfront condo at the Admiral's Walk in South East Burlington. 1365 sq ft includes a large living room with separate dining space and walkout to escarpment-view balcony. Primary bedroom with 4 piece ensuite, walk in closet and 3 additional storage closets, bright kitchen with ample storage space and large den. The building amenities include an outdoor pool, gym, workshop, party room and more while being steps from shops, parks and trails. 1 Bedroom, 1.5 Bathrooms. (id:50449)
Property Details
| MLS® Number | XH4203296 |
| Property Type | Single Family |
| Amenities Near By | Park, Public Transit, Schools |
| Community Features | Community Centre |
| Equipment Type | None |
| Features | Balcony, Paved Driveway |
| Parking Space Total | 1 |
| Pool Type | On Ground Pool |
| Rental Equipment Type | None |
| Storage Type | Locker |
Building
| Bathroom Total | 2 |
| Bedrooms Above Ground | 1 |
| Bedrooms Below Ground | 1 |
| Bedrooms Total | 2 |
| Amenities | Car Wash, Exercise Centre, Party Room |
| Constructed Date | 1978 |
| Construction Style Attachment | Attached |
| Cooling Type | Window Air Conditioner |
| Exterior Finish | Brick |
| Foundation Type | Poured Concrete |
| Half Bath Total | 1 |
| Heating Fuel | Natural Gas |
| Heating Type | Baseboard Heaters, Radiant Heat |
| Stories Total | 1 |
| Size Interior | 1365 Sqft |
| Type | Apartment |
| Utility Water | Municipal Water |
Parking
| Underground |
Land
| Acreage | No |
| Land Amenities | Park, Public Transit, Schools |
| Sewer | Municipal Sewage System |
| Size Total Text | Unknown |
Rooms
| Level | Type | Length | Width | Dimensions |
|---|---|---|---|---|
| Main Level | 4pc Bathroom | Measurements not available | ||
| Main Level | Bedroom | 16'1'' x 13'4'' | ||
| Main Level | Den | 14'0'' x 10'2'' | ||
| Main Level | 2pc Bathroom | Measurements not available | ||
| Main Level | Kitchen | 10'1'' x 9'8'' | ||
| Main Level | Dining Room | 11'2'' x 10'0'' | ||
| Main Level | Living Room | 24'2'' x 12'6'' | ||
| Main Level | Foyer | 7'11'' x 6'0'' |
https://www.realtor.ca/real-estate/27427162/5250-lakeshore-road-unit-1009-burlington



