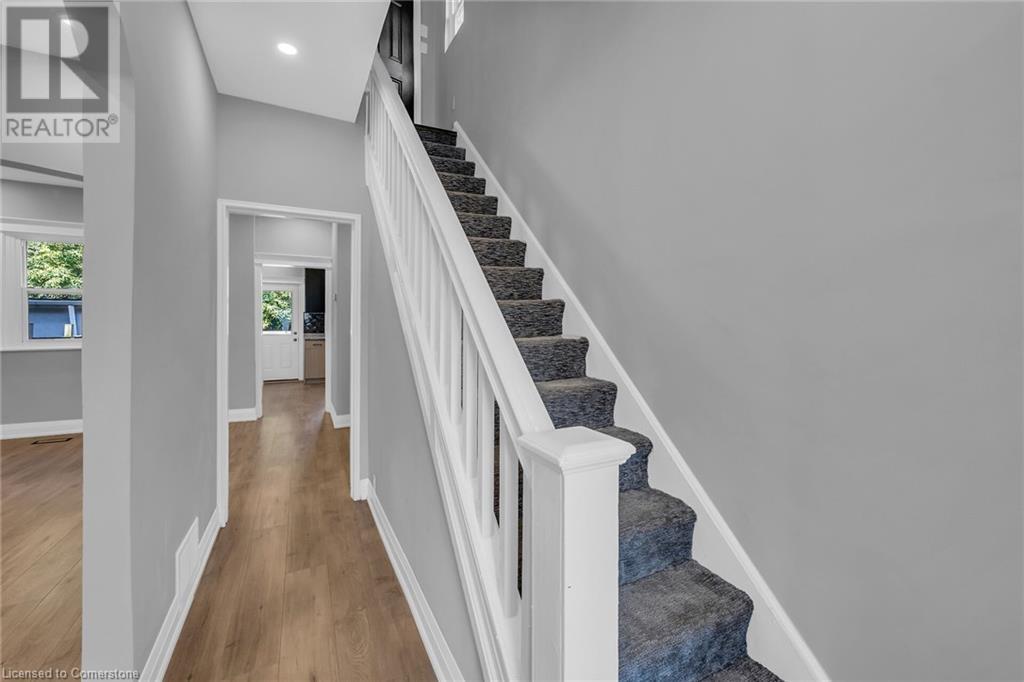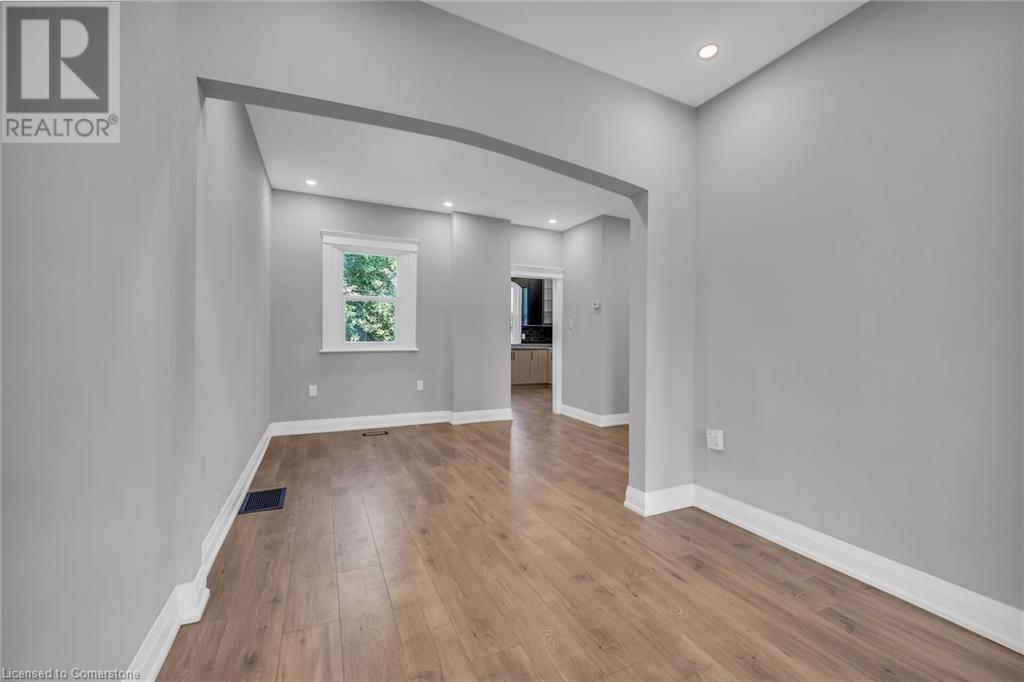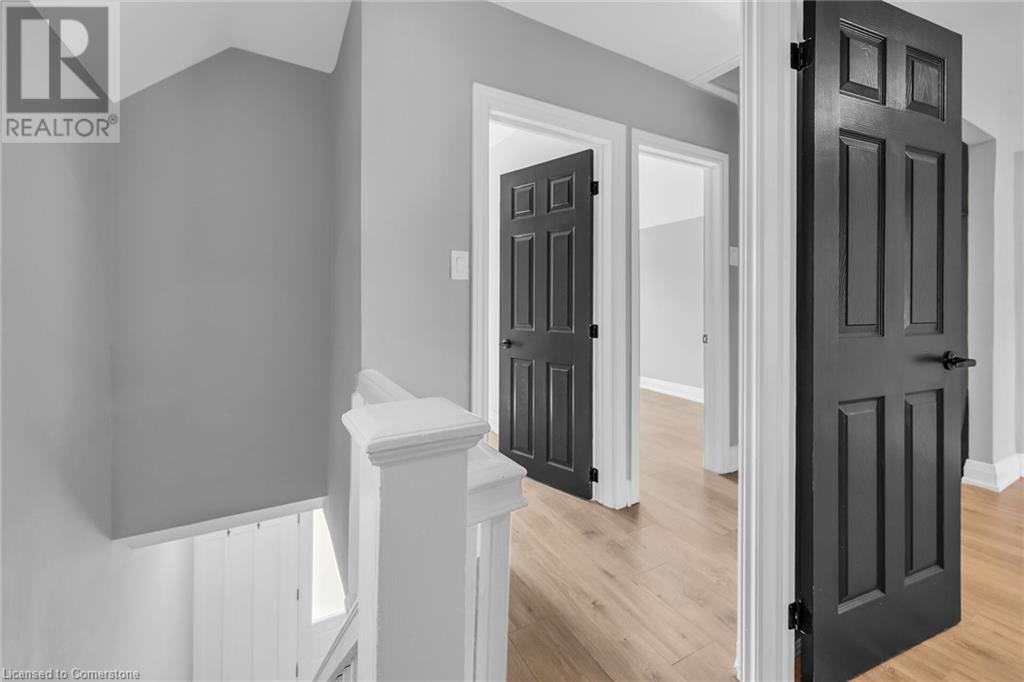55 Douglas Avenue Hamilton, Ontario L8L 5R2
$599,900
RENOVATED & VERY SPACIOUS TWO STOREY HOUSE, IN HAMILTON CENTRE, OFFERING 3 BEDROOMS,FULL WASHROOM WITH CUSTOM EAT IN KITCHEN & GOOD SIZE FORMAL DINNING ROOM/ATTACHED LIVING ROOM. NEW FLOORING, SIDING, ROOF. WALKOUT TO LARGE DECK FROM THE KITCHEN. NO CARPET IN THE HOUSE EXCEPT STAIRS.FULLY FENCED YARD. UNFINISHED FULL BASEMENT. FINISHED ATTIC CAN BE USED AS STORAGE. EASY ACCESS TO HIGHWAYS AND CLOSE TO PUBLIC TRANSIT & AMENITIES. SOME OF THE ROOMS ARE VIRTUALLY STAGED. Room sizes and square feet are approximate. Approximately 1131 SF of finished area including attic. Room size measurements are taken at widest points. Buyer or Buyer's agent to verify Property Taxes for 2024. (id:50449)
Property Details
| MLS® Number | 40686206 |
| Property Type | Single Family |
| Amenities Near By | Park, Public Transit, Schools, Shopping |
Building
| Bathroom Total | 1 |
| Bedrooms Above Ground | 3 |
| Bedrooms Total | 3 |
| Appliances | Dishwasher, Refrigerator, Stove |
| Architectural Style | 2 Level |
| Basement Development | Unfinished |
| Basement Type | Full (unfinished) |
| Construction Style Attachment | Detached |
| Cooling Type | None |
| Exterior Finish | Aluminum Siding, Brick, Vinyl Siding |
| Foundation Type | Block |
| Heating Fuel | Natural Gas |
| Stories Total | 2 |
| Size Interior | 1131 Sqft |
| Type | House |
| Utility Water | Municipal Water |
Land
| Acreage | No |
| Land Amenities | Park, Public Transit, Schools, Shopping |
| Sewer | Municipal Sewage System |
| Size Depth | 75 Ft |
| Size Frontage | 22 Ft |
| Size Total Text | Under 1/2 Acre |
| Zoning Description | Residentail |
Rooms
| Level | Type | Length | Width | Dimensions |
|---|---|---|---|---|
| Second Level | 4pc Bathroom | Measurements not available | ||
| Second Level | Bedroom | 10'5'' x 7'5'' | ||
| Second Level | Bedroom | 9'8'' x 9'5'' | ||
| Second Level | Primary Bedroom | 11'7'' x 7'5'' | ||
| Basement | Utility Room | Measurements not available | ||
| Basement | Laundry Room | Measurements not available | ||
| Basement | Storage | 10'0'' x 8'0'' | ||
| Basement | Other | 10'0'' x 8'0'' | ||
| Main Level | Family Room | 12'5'' x 5'8'' | ||
| Main Level | Eat In Kitchen | 11'2'' x 11'2'' | ||
| Main Level | Dining Room | 15'2'' x 10'3'' | ||
| Main Level | Living Room | 12'11'' x 9'6'' |
Utilities
| Electricity | Available |
| Natural Gas | Available |
https://www.realtor.ca/real-estate/27750927/55-douglas-avenue-hamilton

Salesperson
(905) 515-9395
(905) 664-0436










































