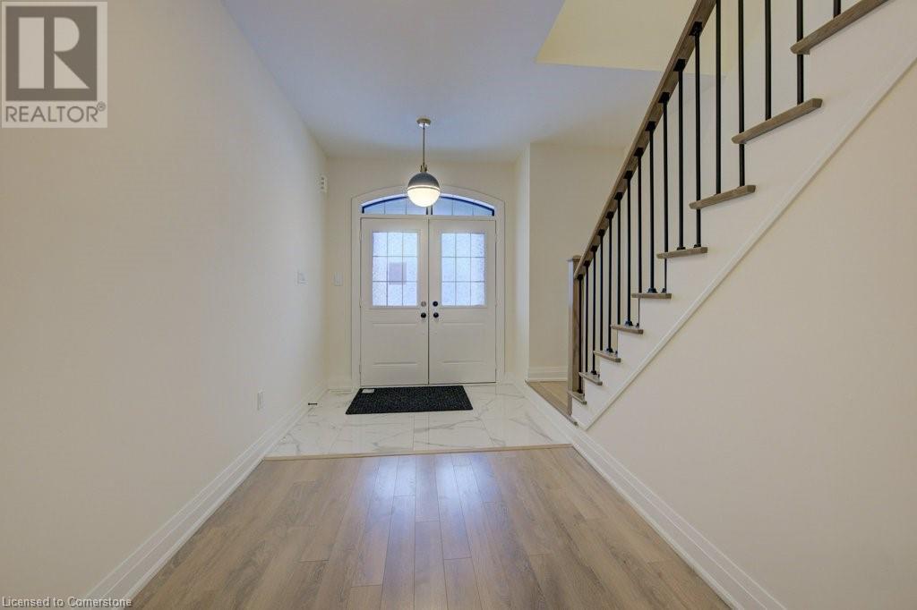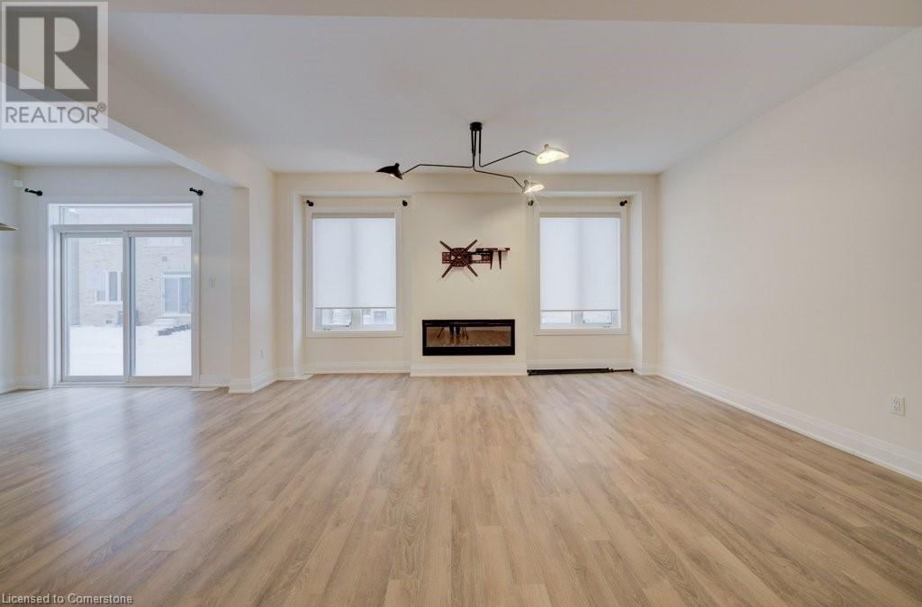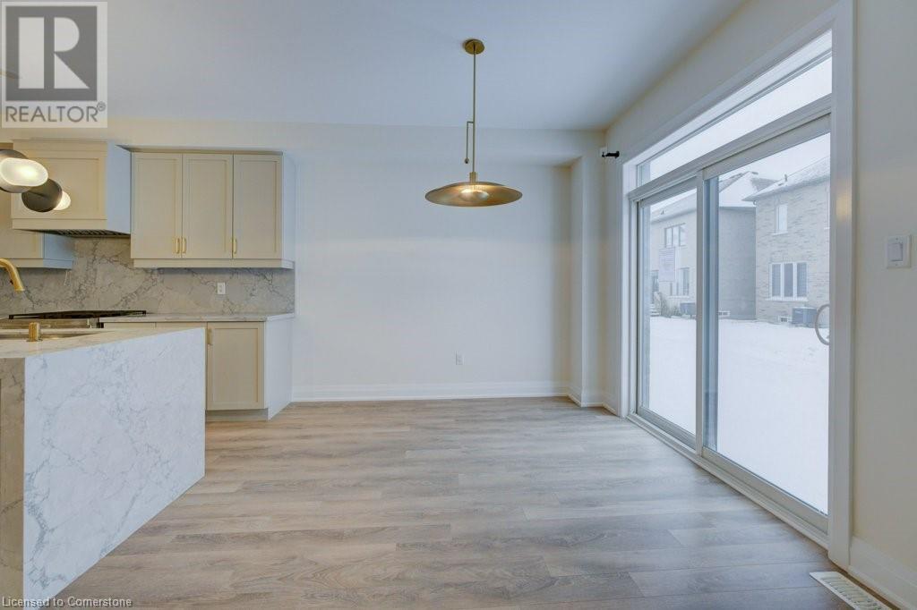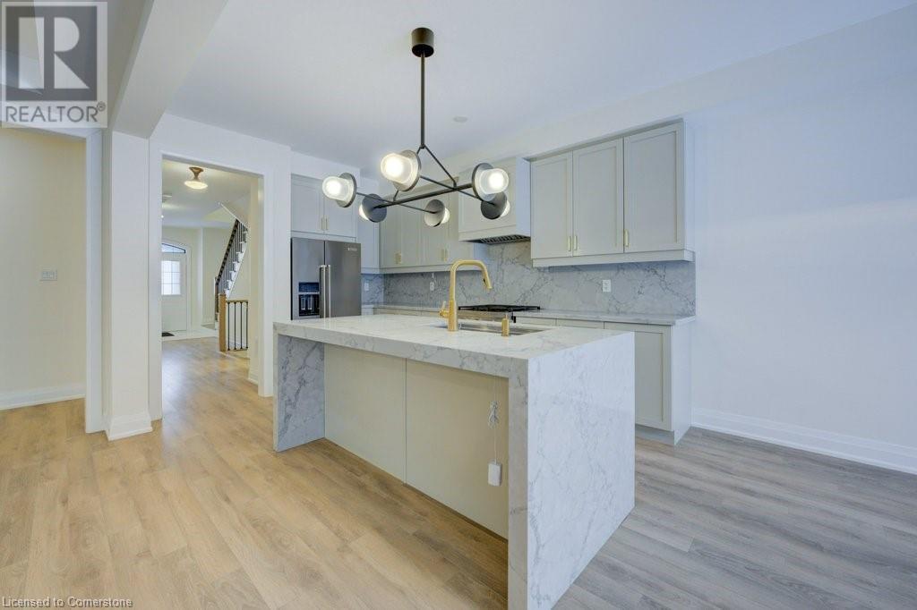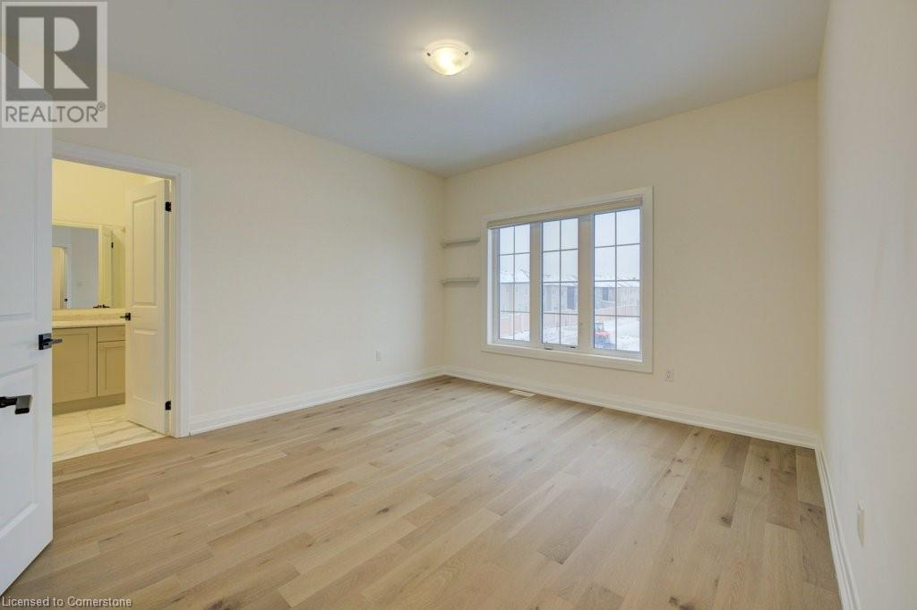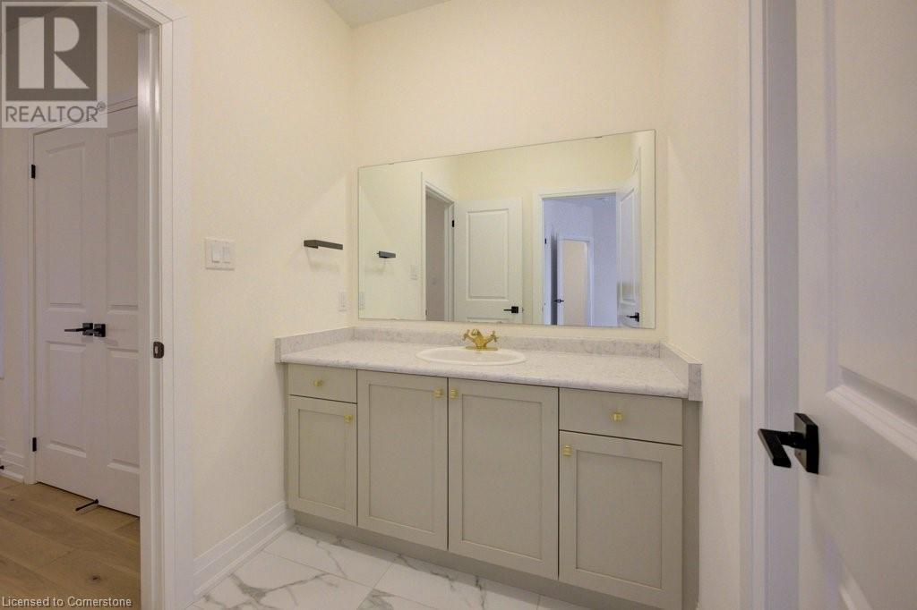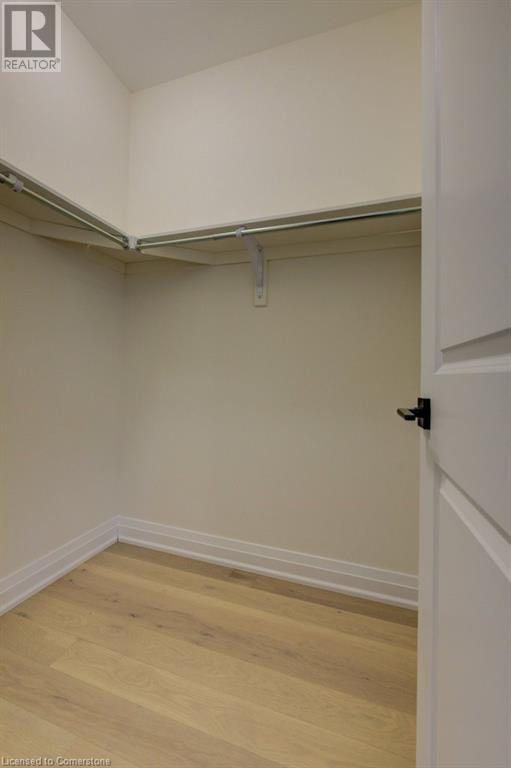557 Veterans Drive Brampton, Ontario L7A 5A6
$1,399,000
Welcome to this stunning executive 4-bedroom detached home, a perfect blend of luxury and functionality. Featuring an upgraded elevation with a striking stone front, this bright and spacious home boasts 9 ft ceilings on the main floor, creating an elegant ambiance. The primary bedroom offers a luxurious retreat with a 5-piece ensuite and two walk-in closets, while the second bedroom includes a private 4-piece ensuite. The third and fourth bedrooms share a convenient 4-piece semi-ensuite. The home showcases upgraded hardwood flooring throughout, a beautifully crafted staircase with iron pickets, and a separate side entrance for added flexibility. The modern kitchen is a chef's delight with stainless steel appliances, quartz countertops, a backsplash, and a central island. Freshly painted and in immaculate move-in condition, this home is a true gem waiting for its new owners. (id:50449)
Property Details
| MLS® Number | 40684405 |
| Property Type | Single Family |
| Amenities Near By | Place Of Worship, Public Transit, Schools, Shopping |
| Community Features | Community Centre, School Bus |
| Equipment Type | Water Heater |
| Features | Southern Exposure |
| Parking Space Total | 4 |
| Rental Equipment Type | Water Heater |
Building
| Bathroom Total | 4 |
| Bedrooms Above Ground | 4 |
| Bedrooms Total | 4 |
| Appliances | Dishwasher, Dryer, Refrigerator, Washer, Gas Stove(s) |
| Architectural Style | 2 Level |
| Basement Development | Unfinished |
| Basement Type | Full (unfinished) |
| Construction Style Attachment | Detached |
| Cooling Type | Central Air Conditioning |
| Exterior Finish | Brick, Stone |
| Fireplace Fuel | Electric |
| Fireplace Present | Yes |
| Fireplace Total | 1 |
| Fireplace Type | Other - See Remarks |
| Foundation Type | Poured Concrete |
| Half Bath Total | 1 |
| Heating Fuel | Natural Gas |
| Heating Type | Forced Air |
| Stories Total | 2 |
| Size Interior | 2610 Sqft |
| Type | House |
| Utility Water | Municipal Water |
Parking
| Attached Garage |
Land
| Acreage | No |
| Land Amenities | Place Of Worship, Public Transit, Schools, Shopping |
| Sewer | Municipal Sewage System |
| Size Depth | 93 Ft |
| Size Frontage | 38 Ft |
| Size Total Text | Under 1/2 Acre |
| Zoning Description | R1f |
Rooms
| Level | Type | Length | Width | Dimensions |
|---|---|---|---|---|
| Second Level | Laundry Room | 10'11'' x 6'4'' | ||
| Second Level | 4pc Bathroom | Measurements not available | ||
| Second Level | 4pc Bathroom | Measurements not available | ||
| Second Level | Bedroom | 12'3'' x 13'1'' | ||
| Second Level | Bedroom | 11'3'' x 11'9'' | ||
| Second Level | Bedroom | 11'11'' x 11'9'' | ||
| Second Level | 5pc Bathroom | Measurements not available | ||
| Second Level | Primary Bedroom | 17'0'' x 15'9'' | ||
| Main Level | 2pc Bathroom | Measurements not available | ||
| Main Level | Dining Room | 10'4'' x 10'3'' | ||
| Main Level | Kitchen | 10'4'' x 14'3'' | ||
| Main Level | Living Room | 17'0'' x 24'0'' |
https://www.realtor.ca/real-estate/27727215/557-veterans-drive-brampton

Broker of Record
(519) 804-7200
(519) 885-1251
www.chestnutparkwest.com/
www.linkedin.com/in/leequaile/
twitter.com/InvestingInKW
https://www.instagram.com/lee.quaile/

Salesperson
(519) 498-5808
(519) 885-1251
debbietsintaris.com/
ca.linkedin.com/in/debbie-tsintaris-28ab211b9
https://www.instagram.com/debbietsintaris/






