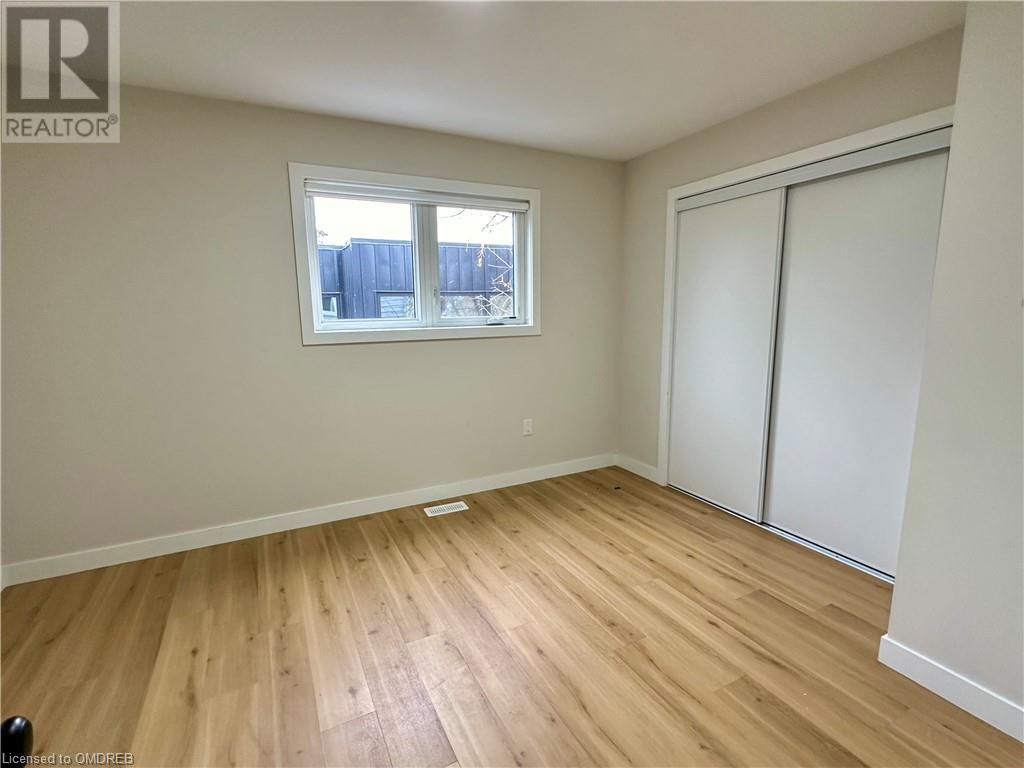58b East 24th Street Hamilton, Ontario L8V 2X7
$2,250 Monthly
Welcome to this beautifully renovated 2-bedroom, 1-bathroom unit that’s ready to become your new home! With a private entrance and thoughtful updates throughout, this space offers comfort, convenience, and modern style. Step into the open-concept living area, where natural light pours in from the big patio door, highlighting the sleek finishes and contemporary design. The recently renovated kitchen boasts stainless steel appliances, including a dishwasher, making meal prep and cleanup a breeze. Both bedrooms are generously sized, offering cozy retreats with ample closet space. The modern bathroom features updated fixtures and a clean, neutral palette. Plus, enjoy the convenience of in-unit laundry, saving you time and hassle. Outside, you’ll have your own private outdoor space, perfect for relaxing, gardening, or enjoying a morning coffee. A dedicated driveway parking spot is included, so parking is never an issue. All utilities are extra, allowing you to manage your usage. Located in a desirable neighborhood, this unit is close to local amenities, schools, and transit. Don’t miss out on this move-in-ready home—book your showing today! (id:50449)
Property Details
| MLS® Number | 40678173 |
| Property Type | Single Family |
| Amenities Near By | Hospital, Park, Playground, Public Transit, Schools |
| Equipment Type | None |
| Features | Paved Driveway |
| Parking Space Total | 1 |
| Rental Equipment Type | None |
Building
| Bathroom Total | 1 |
| Bedrooms Above Ground | 2 |
| Bedrooms Total | 2 |
| Appliances | Dishwasher, Dryer, Refrigerator, Stove, Washer |
| Architectural Style | 2 Level |
| Basement Type | None |
| Construction Style Attachment | Detached |
| Exterior Finish | Vinyl Siding |
| Foundation Type | Poured Concrete |
| Heating Fuel | Natural Gas |
| Heating Type | Forced Air |
| Stories Total | 2 |
| Size Interior | 800 Sqft |
| Type | House |
| Utility Water | Municipal Water |
Land
| Acreage | No |
| Land Amenities | Hospital, Park, Playground, Public Transit, Schools |
| Sewer | Municipal Sewage System |
| Size Depth | 100 Ft |
| Size Frontage | 25 Ft |
| Size Total Text | Under 1/2 Acre |
| Zoning Description | R |
Rooms
| Level | Type | Length | Width | Dimensions |
|---|---|---|---|---|
| Second Level | 4pc Bathroom | Measurements not available | ||
| Second Level | Bedroom | 9'6'' x 8'11'' | ||
| Second Level | Bedroom | 12'8'' x 10'6'' | ||
| Main Level | Laundry Room | Measurements not available | ||
| Main Level | Kitchen | 10'5'' x 8'0'' | ||
| Main Level | Living Room/dining Room | 15'2'' x 11'0'' |
https://www.realtor.ca/real-estate/27655634/58b-east-24th-street-hamilton

Salesperson
(416) 918-5761
(905) 338-2727

Salesperson
(905) 334-6789
(905) 338-2727

















