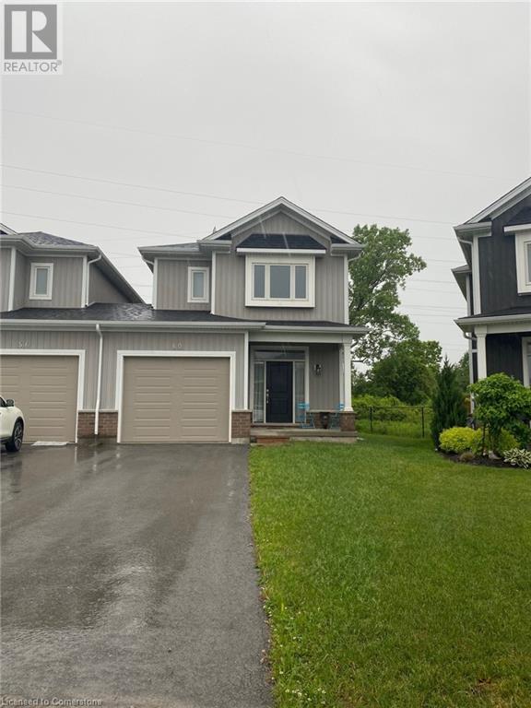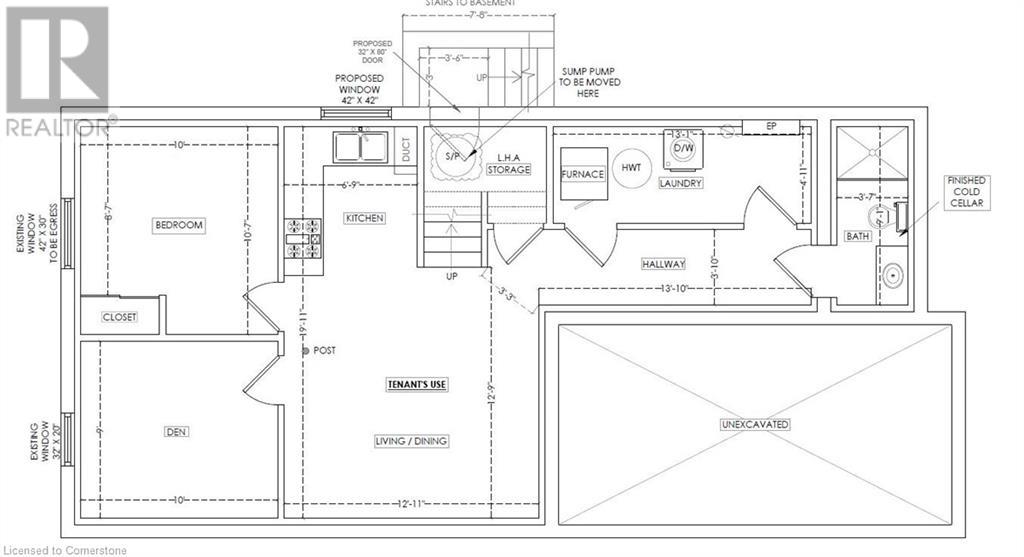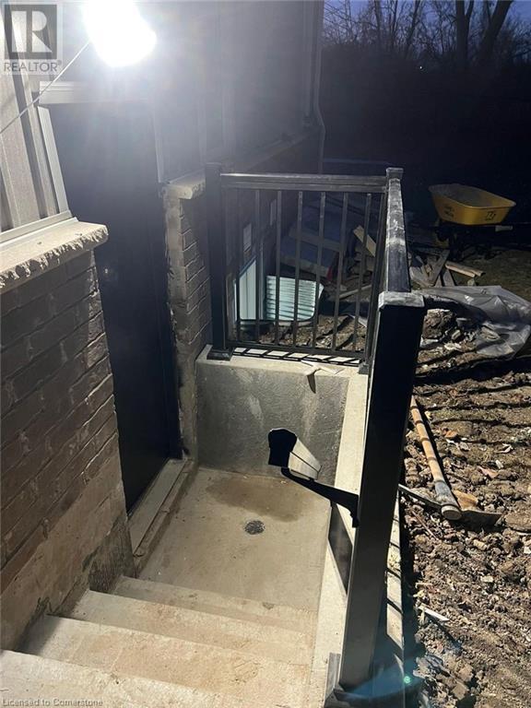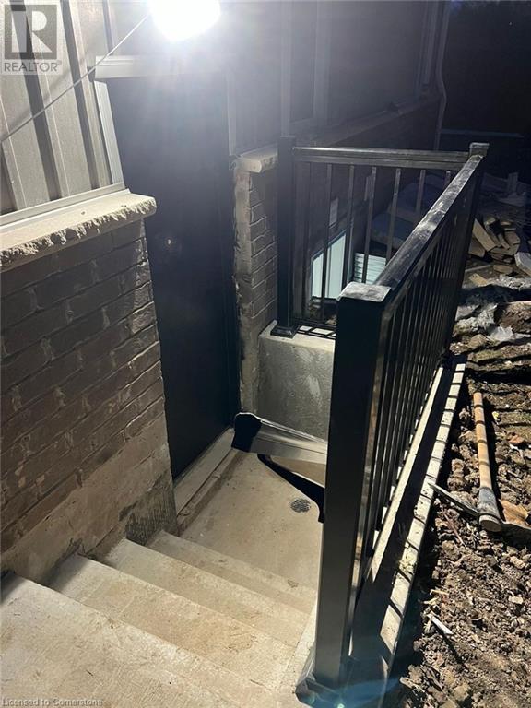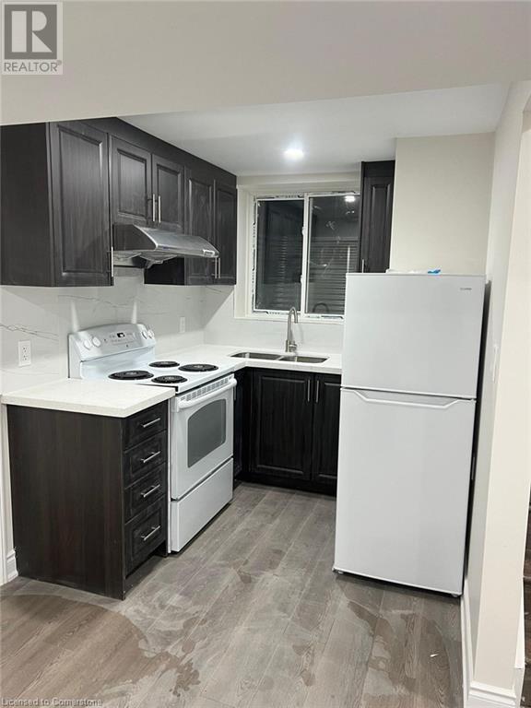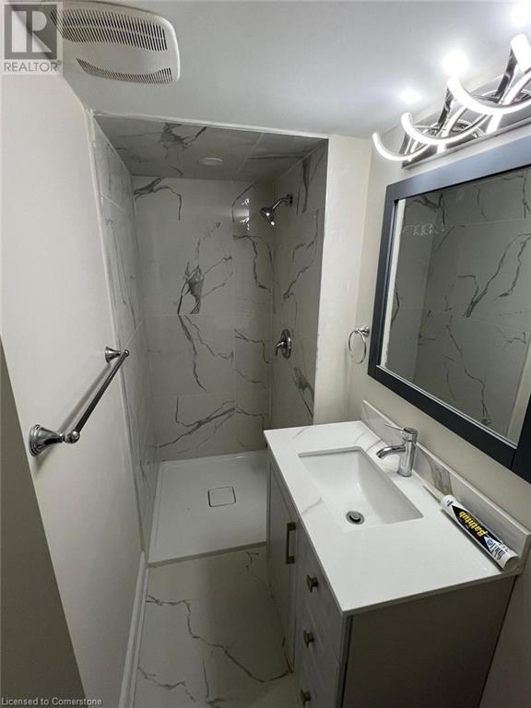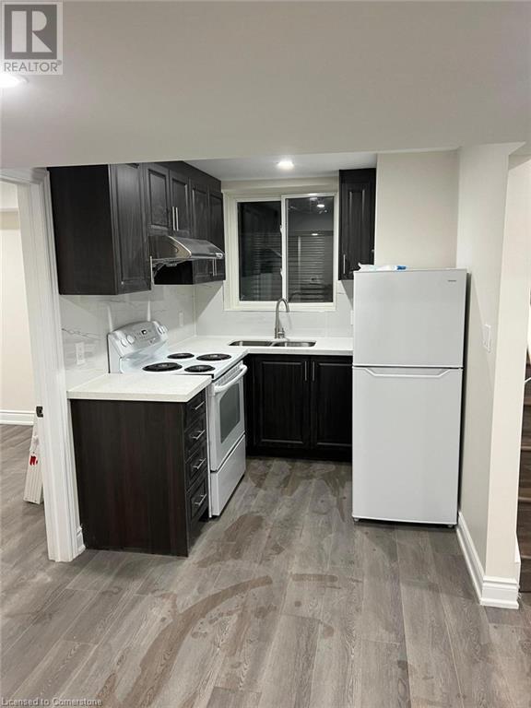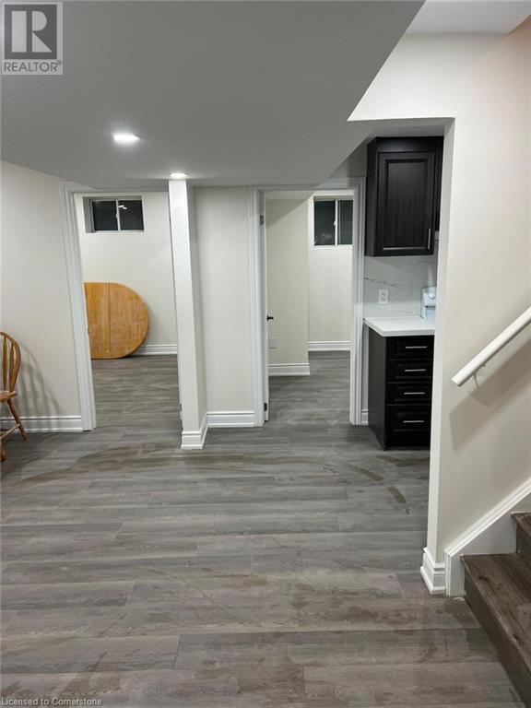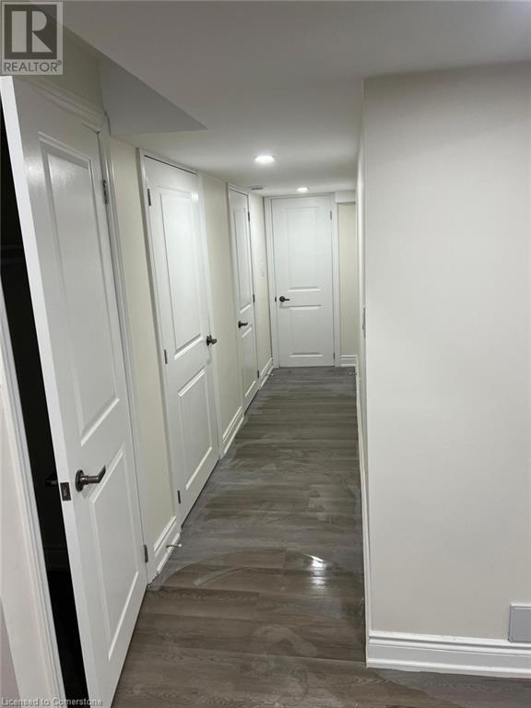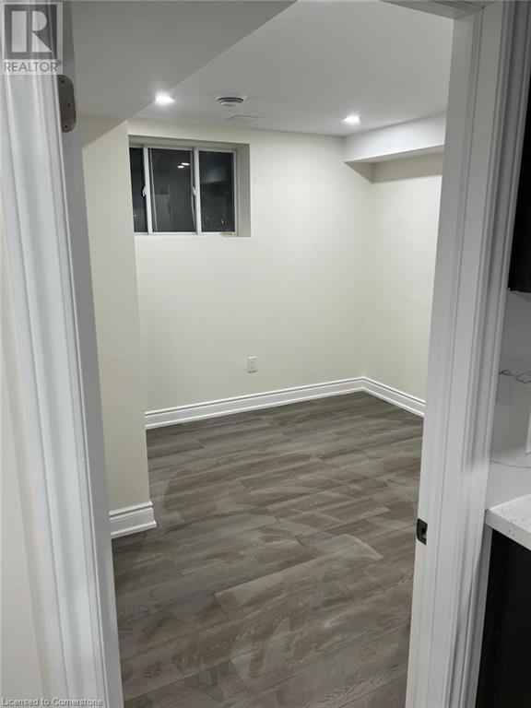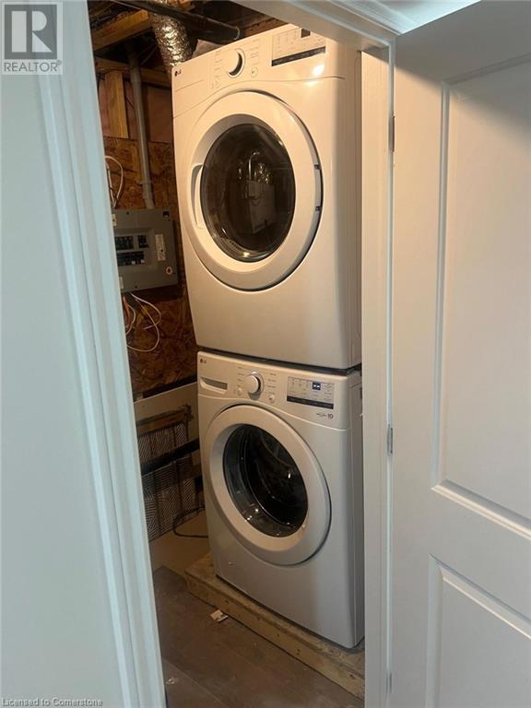60 Viger Drive Welland, Ontario L3B 0E3
$1,599 Monthly
Insurance
Welcome to the epitome of modern suburban living at 60 Viger Road (Lower Level), Welland! This luxurious newly built (never lived) lower level apartment, providing ample space and comfort for families or a group of discerning students. Nestled in a serene and friendly neighborhood just off Highway 406, beside Memorial Park Dr., this newly constructed residence offers convenience with easy access to parks, bus stops, elementary and high schools, and shopping centers. With a gourmet kitchen equipped with high-end appliances, open-concept living spaces perfect for entertaining, and a bonus room ideal for a home office or study, this home exudes both style and functionality. Enjoy the tranquility of suburban living while being just minutes away from Niagara College and Brock University, making it an ideal choice for academics. Don't miss the opportunity to make this your new home sweet home in Welland. (id:50449)
Property Details
| MLS® Number | 40685254 |
| Property Type | Single Family |
| Amenities Near By | Hospital |
| Features | Ravine |
| Parking Space Total | 3 |
Building
| Bathroom Total | 1 |
| Bedrooms Below Ground | 2 |
| Bedrooms Total | 2 |
| Appliances | Central Vacuum, Dishwasher, Dryer, Refrigerator, Washer, Hood Fan |
| Architectural Style | 2 Level |
| Basement Development | Finished |
| Basement Type | Full (finished) |
| Construction Style Attachment | Semi-detached |
| Cooling Type | Central Air Conditioning |
| Exterior Finish | Vinyl Siding |
| Heating Fuel | Natural Gas |
| Heating Type | Forced Air |
| Stories Total | 2 |
| Size Interior | 2200 Sqft |
| Type | House |
| Utility Water | Municipal Water |
Parking
| Attached Garage |
Land
| Acreage | No |
| Land Amenities | Hospital |
| Sewer | Municipal Sewage System |
| Size Frontage | 28 Ft |
| Size Total Text | Unknown |
| Zoning Description | Rl2 |
Rooms
| Level | Type | Length | Width | Dimensions |
|---|---|---|---|---|
| Lower Level | 4pc Bathroom | 13'1'' x 4'1'' | ||
| Lower Level | Bedroom | 10'0'' x 9'0'' | ||
| Lower Level | Bedroom | 10'0'' x 10'7'' | ||
| Lower Level | Kitchen | 12'1'' x 7'2'' | ||
| Lower Level | Dining Room | 12'9'' x 12'1'' |
https://www.realtor.ca/real-estate/27741437/60-viger-drive-welland


