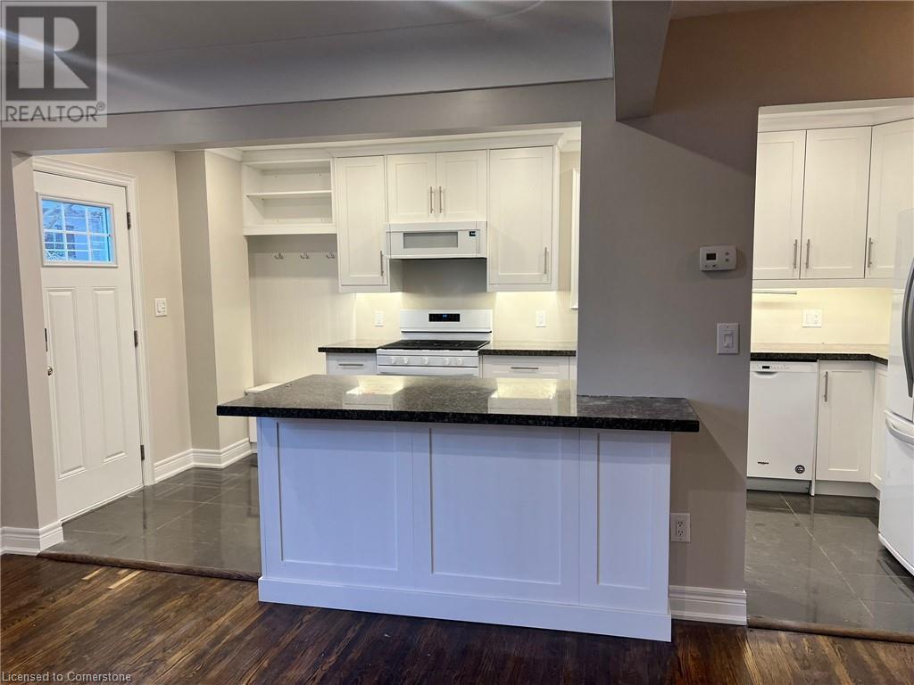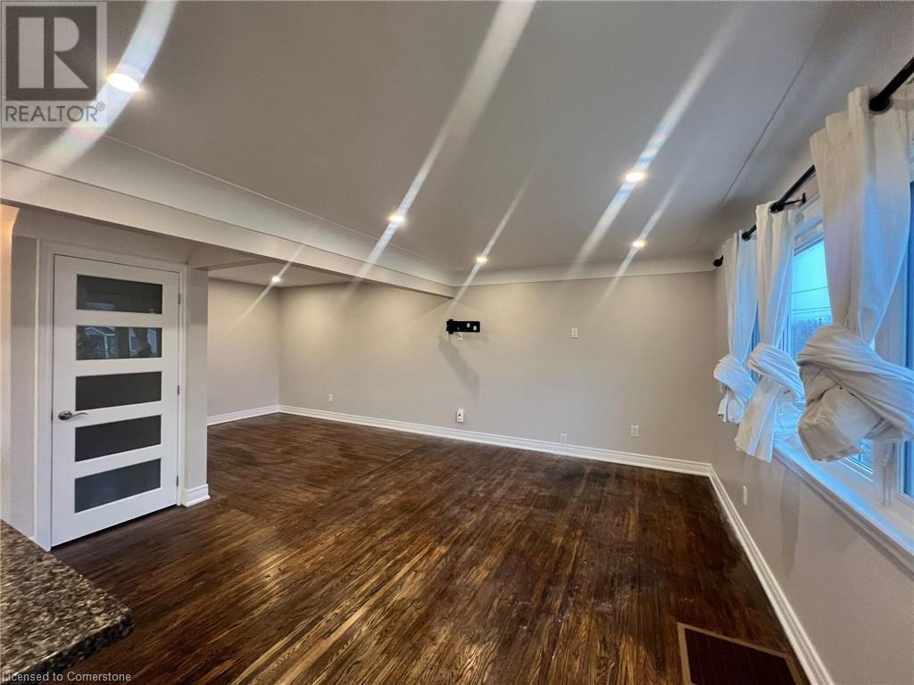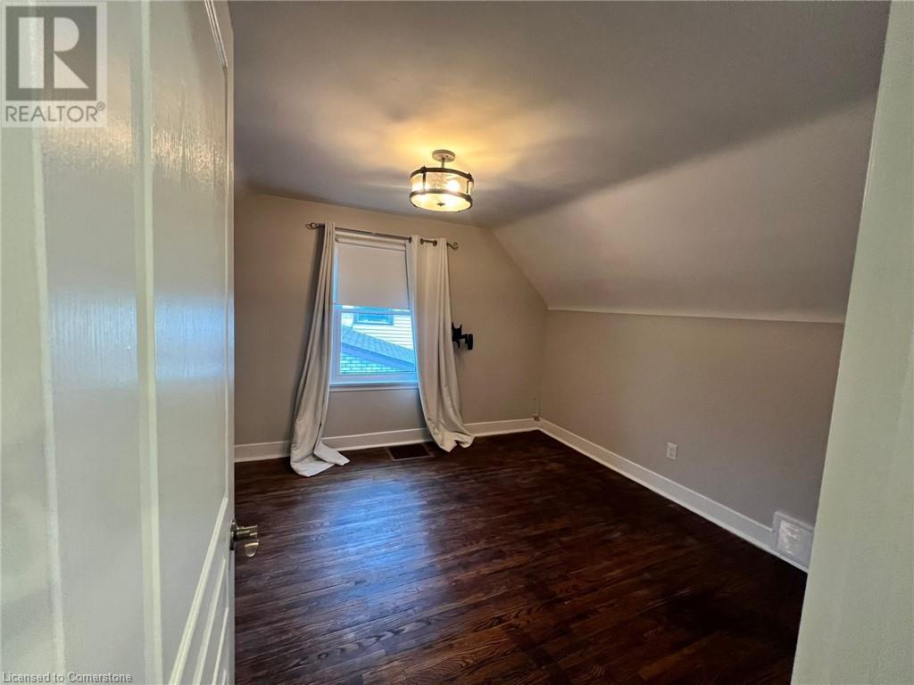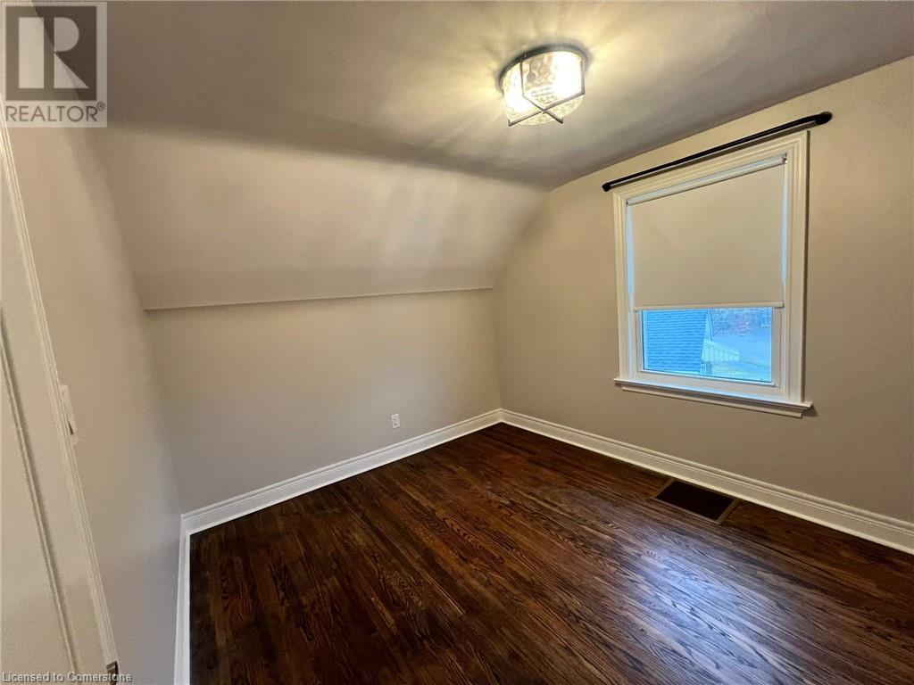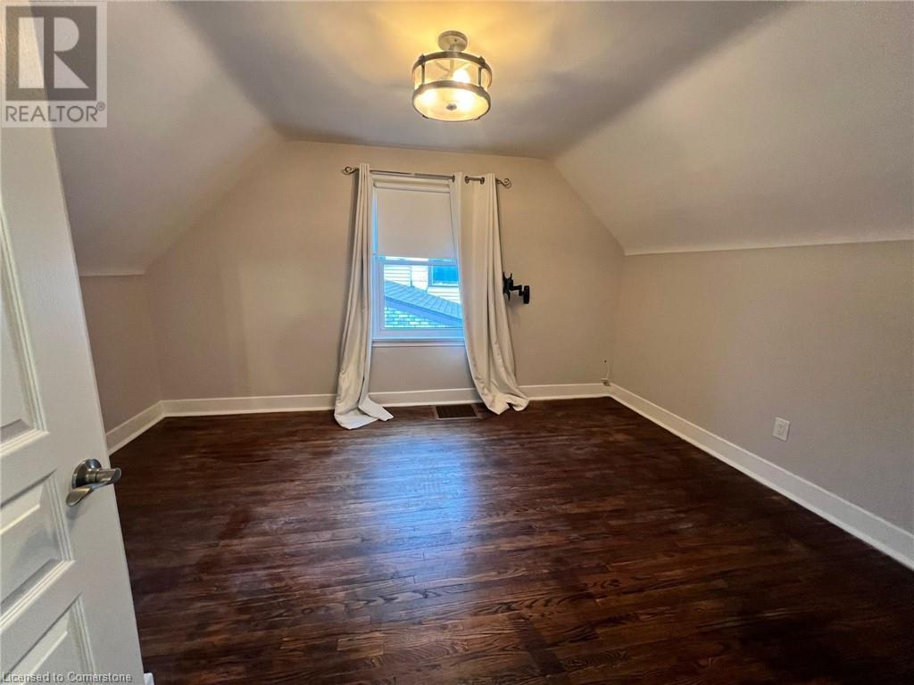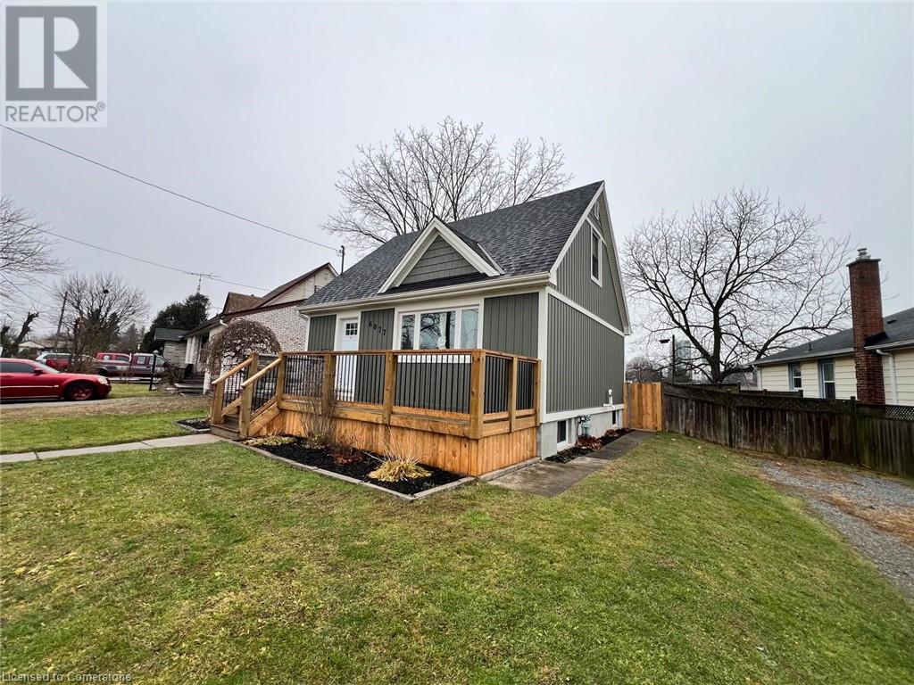6077 Collins Drive Niagara Falls, Ontario L2G 2S3
2 Bedroom
2 Bathroom
1500 sqft
Central Air Conditioning
Forced Air
$2,450 Monthly
Other, See Remarks
Beautifully maintained home features an open-concept layout with an updated kitchen, hardwood floors, and ample natural light. The fenced backyard offers a deck with serene green views and a concrete pad ready for a hot tub.Walking distance to Fallsview attractions, schools, and highways. Recent upgrades include a new roof (2022), windows, and doors. Move-in ready and perfect for those seeking comfort and convenience. (id:50449)
Property Details
| MLS® Number | 40684846 |
| Property Type | Single Family |
| Amenities Near By | Playground, Schools, Shopping |
| Community Features | Quiet Area |
| Parking Space Total | 3 |
Building
| Bathroom Total | 2 |
| Bedrooms Above Ground | 2 |
| Bedrooms Total | 2 |
| Appliances | Dishwasher, Dryer, Stove, Washer, Range - Gas, Microwave Built-in |
| Basement Development | Unfinished |
| Basement Type | Full (unfinished) |
| Construction Material | Concrete Block, Concrete Walls |
| Construction Style Attachment | Detached |
| Cooling Type | Central Air Conditioning |
| Exterior Finish | Concrete, Vinyl Siding, Shingles |
| Half Bath Total | 1 |
| Heating Type | Forced Air |
| Stories Total | 2 |
| Size Interior | 1500 Sqft |
| Type | House |
| Utility Water | Municipal Water |
Land
| Access Type | Highway Access, Highway Nearby |
| Acreage | No |
| Land Amenities | Playground, Schools, Shopping |
| Sewer | Municipal Sewage System |
| Size Depth | 120 Ft |
| Size Frontage | 64 Ft |
| Size Total Text | Unknown |
| Zoning Description | R1c |
Rooms
| Level | Type | Length | Width | Dimensions |
|---|---|---|---|---|
| Second Level | Bedroom | 13'5'' x 11'0'' | ||
| Second Level | Bedroom | 13'5'' x 9'5'' | ||
| Basement | 2pc Bathroom | Measurements not available | ||
| Main Level | 4pc Bathroom | Measurements not available | ||
| Main Level | Kitchen | 13'5'' x 8'6'' | ||
| Main Level | Dining Room | 12'0'' x 9'4'' | ||
| Main Level | Living Room | 16'1'' x 10'5'' |
https://www.realtor.ca/real-estate/27731398/6077-collins-drive-niagara-falls






