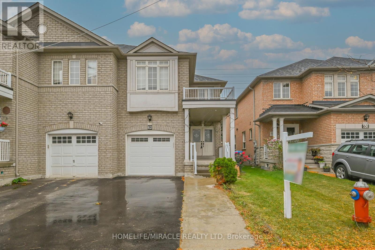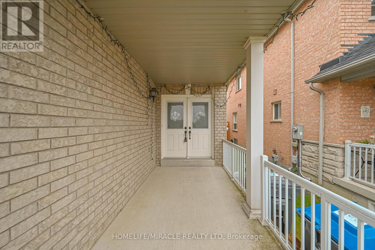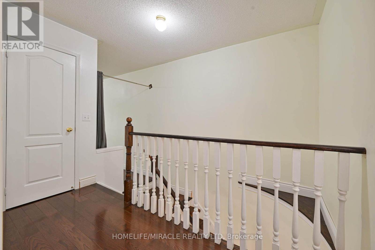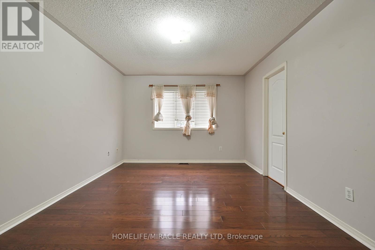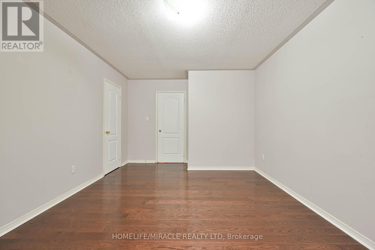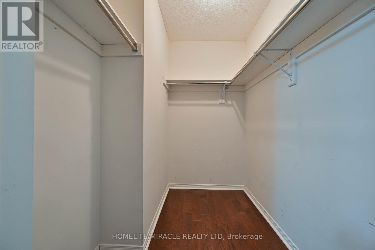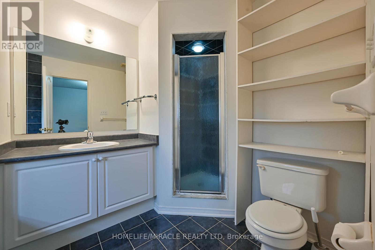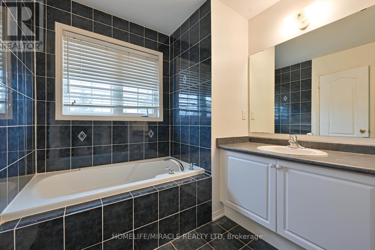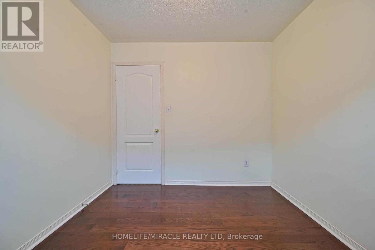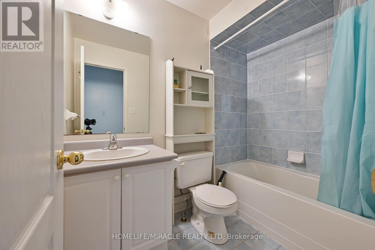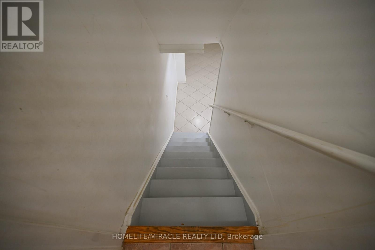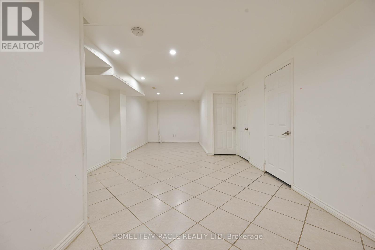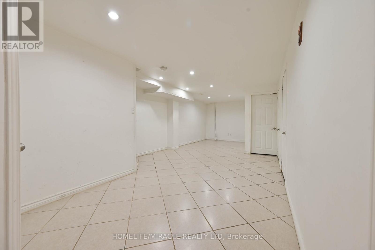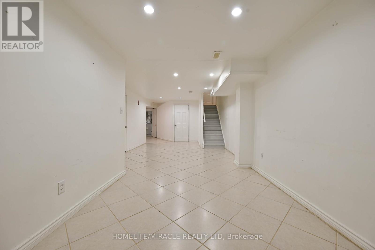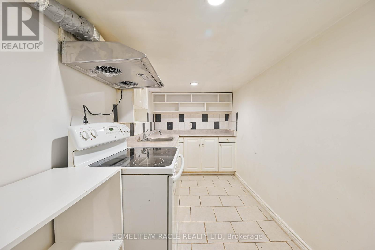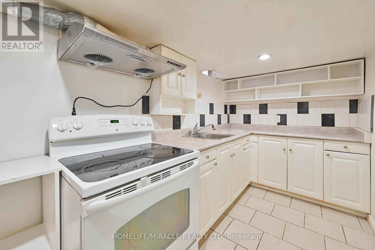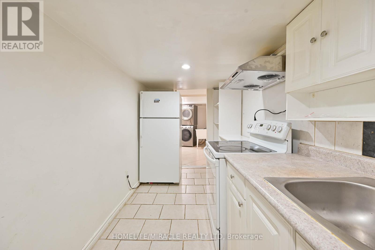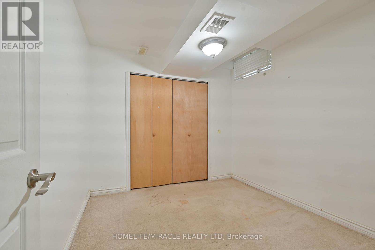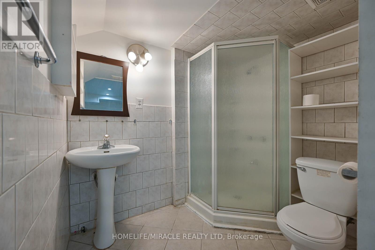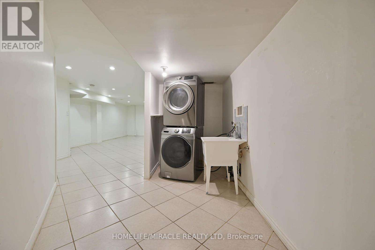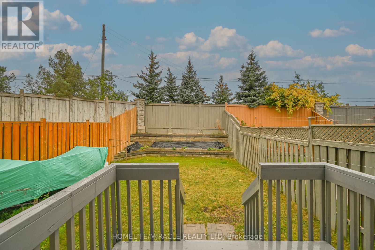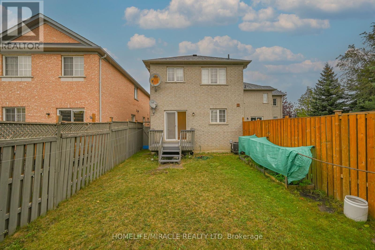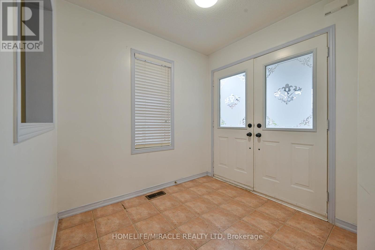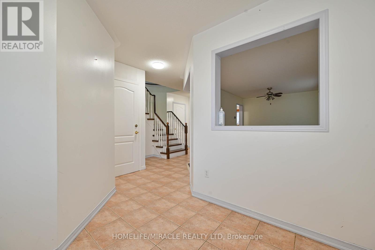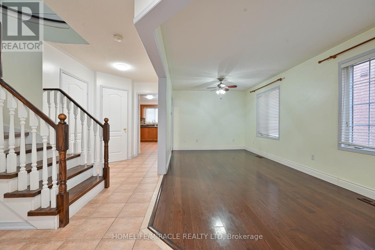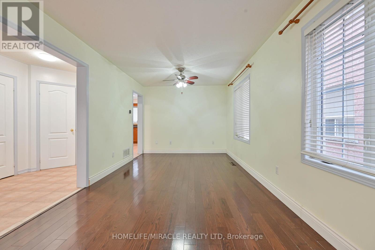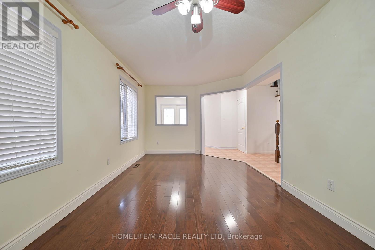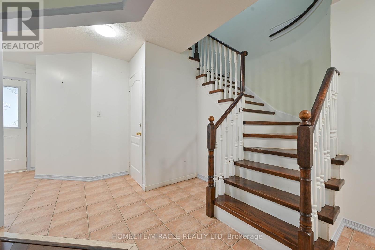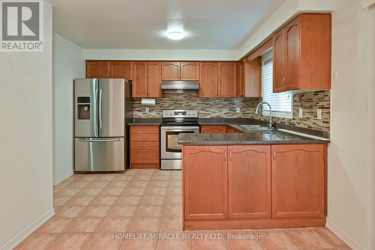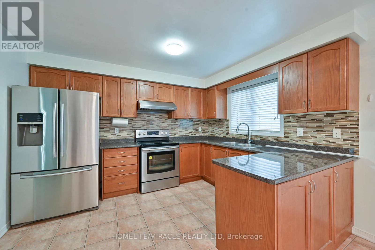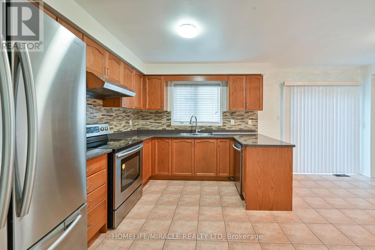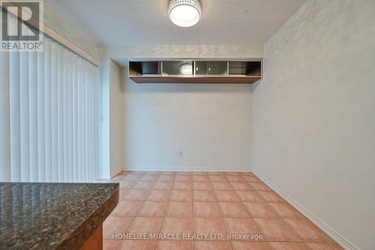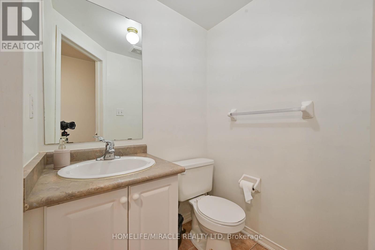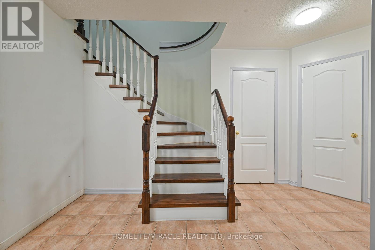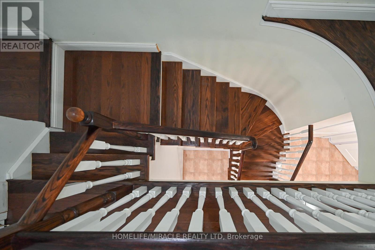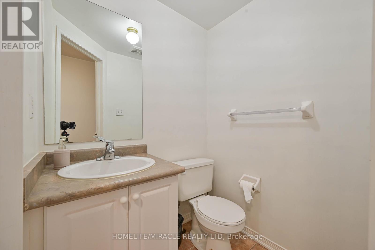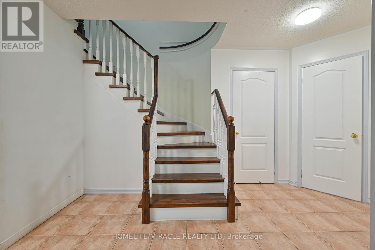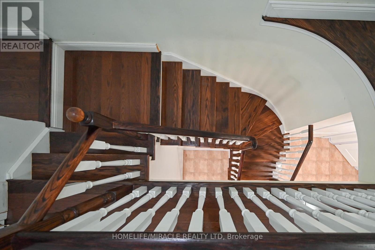62 Amethyst Circle Brampton, Ontario L6P 0Z3
5 Bedroom
4 Bathroom
Central Air Conditioning
Forced Air
$1,099,000
A+++ Located In High Demand Area, Come & Check This Beautifully Kept & Well Laid-Out All Brick Semi-Detached 3 bed 3 bath W/Sep.Entrance Thru Garage To 1-Bedroom Finished Basement. Bright clean specious, 4 bedroom Semi-Detached in excellent neighborhood. New Furnace and roof done in 2022, Hardwood floor on ground & upper level. Spacious Eat-In Kitchen W/Walk-Out To Wooden Deck & Privately Fenced Backyard, No houses on the Back, Second corner house with Spacious Garage & deep Lot, Specious Basement With Full Washroom!! Located Close To Schools, Buses, Parks, Hwy 50, Hwy 427, Hwy 407 & Hwy 7 ** Shows B-R-I-G-H-T & Clean! (id:50449)
Property Details
| MLS® Number | W8321288 |
| Property Type | Single Family |
| Community Name | Bram East |
| Parking Space Total | 2 |
Building
| Bathroom Total | 4 |
| Bedrooms Above Ground | 4 |
| Bedrooms Below Ground | 1 |
| Bedrooms Total | 5 |
| Appliances | Dishwasher, Dryer, Refrigerator, Stove, Two Stoves, Washer, Window Coverings |
| Basement Development | Finished |
| Basement Type | N/a (finished) |
| Construction Style Attachment | Semi-detached |
| Cooling Type | Central Air Conditioning |
| Exterior Finish | Brick |
| Foundation Type | Concrete |
| Heating Fuel | Natural Gas |
| Heating Type | Forced Air |
| Stories Total | 2 |
| Type | House |
| Utility Water | Municipal Water |
Parking
| Garage |
Land
| Acreage | No |
| Sewer | Sanitary Sewer |
| Size Irregular | 24.9 X 114.9 Ft |
| Size Total Text | 24.9 X 114.9 Ft |
Rooms
| Level | Type | Length | Width | Dimensions |
|---|---|---|---|---|
| Second Level | Primary Bedroom | 4.71 m | 3.4 m | 4.71 m x 3.4 m |
| Second Level | Bedroom 2 | 3.11 m | 2.91 m | 3.11 m x 2.91 m |
| Second Level | Bedroom 3 | 2.9 m | 2.73 m | 2.9 m x 2.73 m |
| Second Level | Bedroom 4 | 6.03 m | 3.39 m | 6.03 m x 3.39 m |
| Basement | Bedroom 5 | 2.72 m | 2.56 m | 2.72 m x 2.56 m |
| Basement | Recreational, Games Room | 8.14 m | 3.24 m | 8.14 m x 3.24 m |
| Basement | Kitchen | 3.76 m | 1.9 m | 3.76 m x 1.9 m |
| Ground Level | Living Room | 3.5 m | 3.05 m | 3.5 m x 3.05 m |
| Ground Level | Dining Room | 2.34 m | 3.05 m | 2.34 m x 3.05 m |
| Ground Level | Kitchen | 5.35 m | 3.04 m | 5.35 m x 3.04 m |
https://www.realtor.ca/real-estate/26869902/62-amethyst-circle-brampton-bram-east
VIJAY LAD
Salesperson
(416) 747-9777
Salesperson
(416) 747-9777


