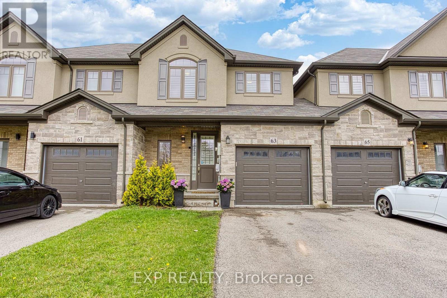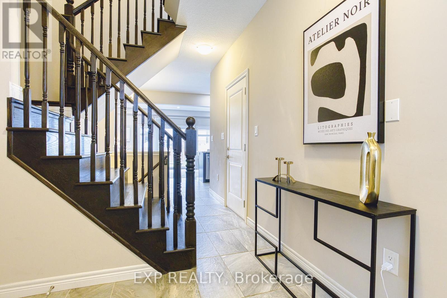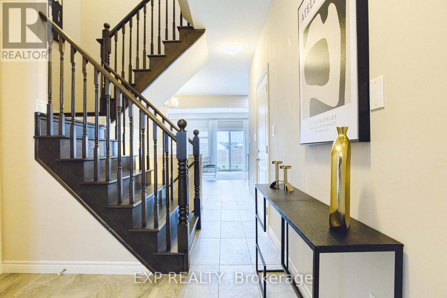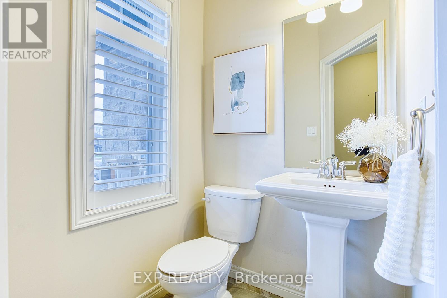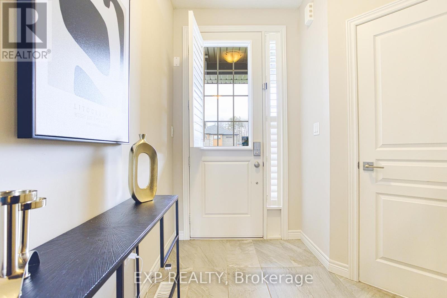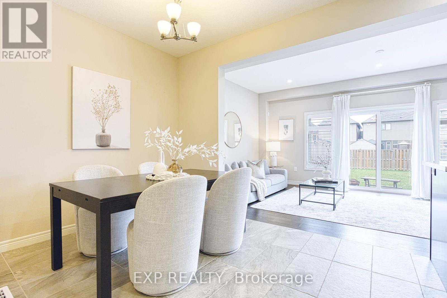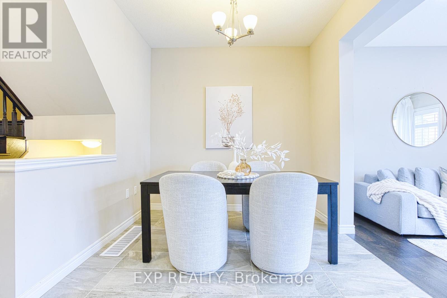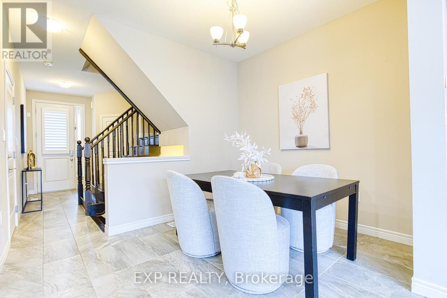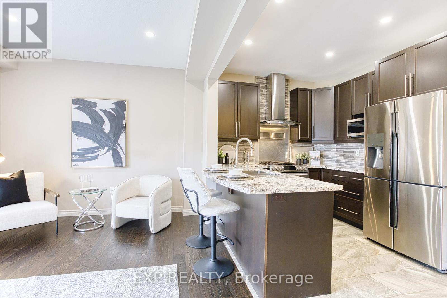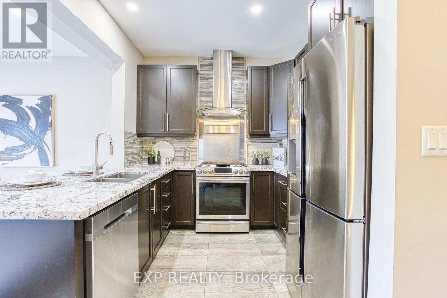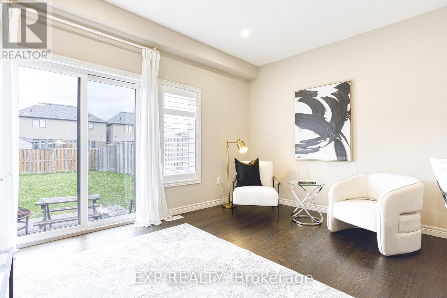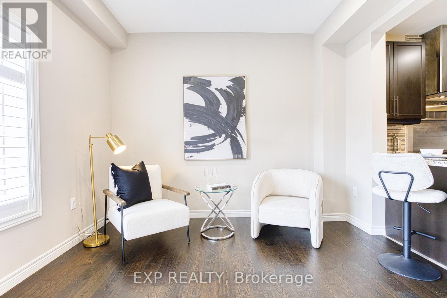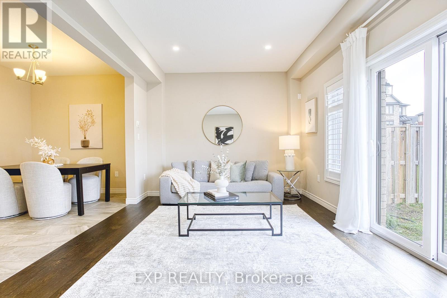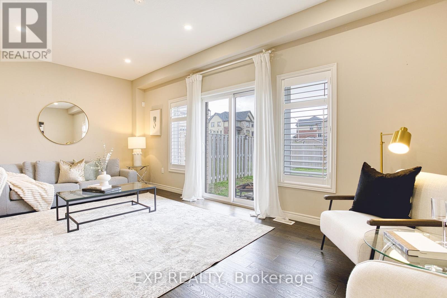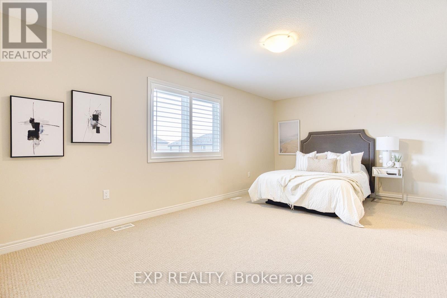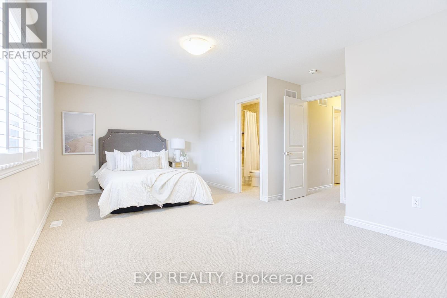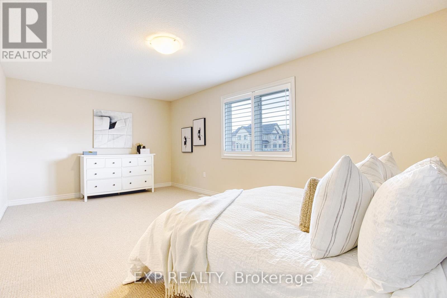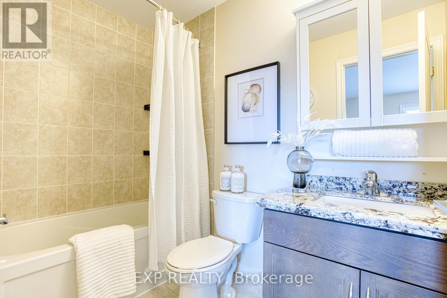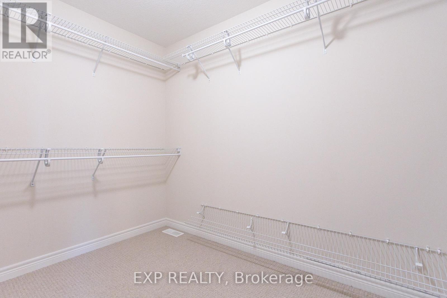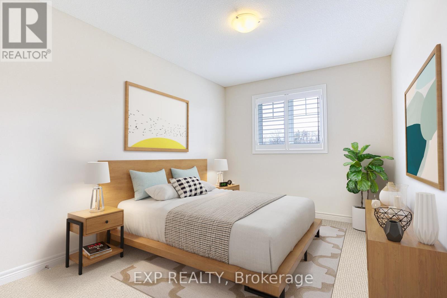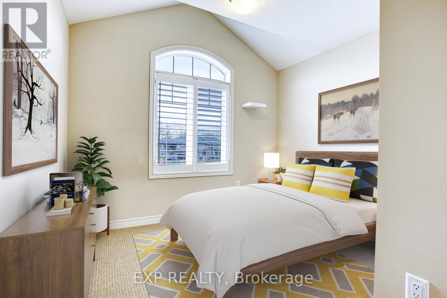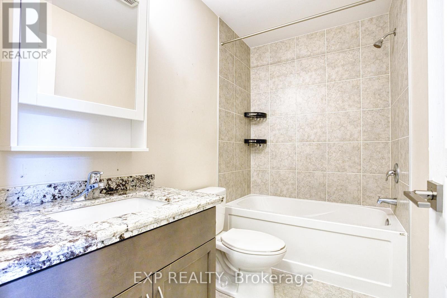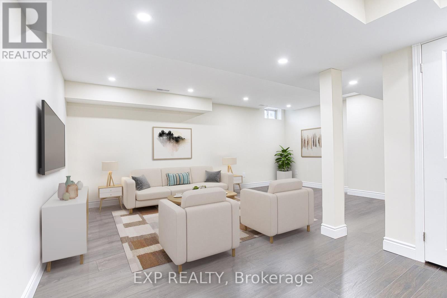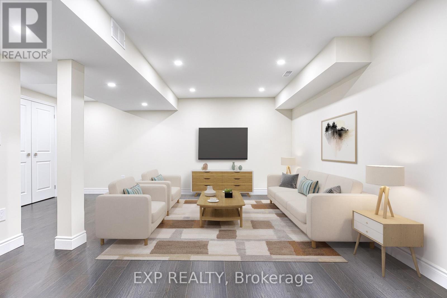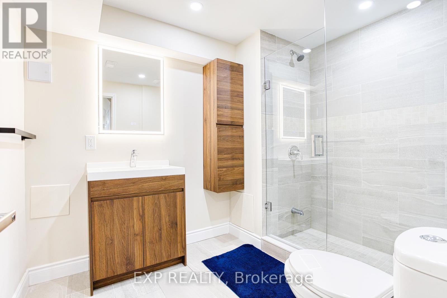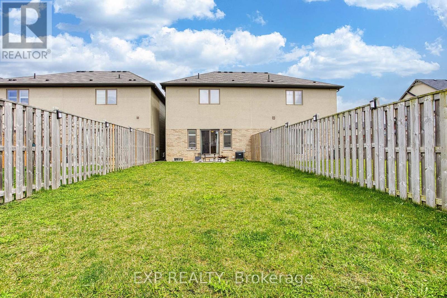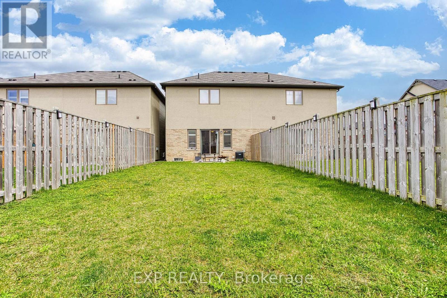63 John Frederick Dr Hamilton, Ontario L9G 0G6
$880,000
Welcome to 63 John Frederick Drive, a stunning freehold townhome nestled in the heart of Ancaster. Boasting 3 bedrooms, 3.5 bathrooms, and an extra long driveway big enough to park 3 cars. This gorgeous property, expertly crafted by Losani Homes on a premium 149 lot, perfectly blends modern convenience and peaceful living. As you step inside, you're greeted by a bright and airy atmosphere, with california shutters on all windows, modern finishes and thoughtful touches throughout. The main floor boasts a spacious and inviting living area, perfect for relaxing with loved ones. The heart of the home lies in its modern kitchen, complete with sleek countertops, stainless steel appliances and ample cabinet space. Whether you're a culinary enthusiast or simply enjoy cooking meals with ease, this kitchen is sure to impress. Upstairs, you'll find 3 generously sized bedrooms, providing plenty of space for the whole family to unwind. The primary bedroom features its own private sanctuary, complete with ensuite privilege and ample closet space. The finished basement adds valuable living space to the home, offering versatility and functionality. The spacious backyard offers plenty of room for outdoor activities, gardening, or simply enjoying the fresh air in a peaceful setting; with the bonus of an entrance from the backyard to the garage. With its updated interior, spacious layout, and serene surroundings, 63 John Frederick Drive is more than just a townhouse it's a place to call home. (id:50449)
Open House
This property has open houses!
2:00 pm
Ends at:4:00 pm
2:00 pm
Ends at:4:00 pm
Property Details
| MLS® Number | X8262350 |
| Property Type | Single Family |
| Community Name | Meadowlands |
| Amenities Near By | Hospital, Park, Public Transit, Schools |
| Parking Space Total | 4 |
Building
| Bathroom Total | 4 |
| Bedrooms Above Ground | 3 |
| Bedrooms Total | 3 |
| Basement Development | Finished |
| Basement Type | Full (finished) |
| Construction Style Attachment | Attached |
| Cooling Type | Central Air Conditioning |
| Exterior Finish | Vinyl Siding |
| Heating Fuel | Natural Gas |
| Heating Type | Forced Air |
| Stories Total | 2 |
| Type | Row / Townhouse |
Parking
| Attached Garage |
Land
| Acreage | No |
| Land Amenities | Hospital, Park, Public Transit, Schools |
| Size Irregular | 23.59 X 145.89 Ft |
| Size Total Text | 23.59 X 145.89 Ft |
Rooms
| Level | Type | Length | Width | Dimensions |
|---|---|---|---|---|
| Second Level | Primary Bedroom | 6.2 m | 4.47 m | 6.2 m x 4.47 m |
| Second Level | Bathroom | 2.69 m | 1.5 m | 2.69 m x 1.5 m |
| Second Level | Bedroom 2 | 2.95 m | 1.5 m | 2.95 m x 1.5 m |
| Second Level | Bedroom 3 | 3.15 m | 3.1 m | 3.15 m x 3.1 m |
| Second Level | Bathroom | 2.69 m | 1.47 m | 2.69 m x 1.47 m |
| Basement | Recreational, Games Room | 5.82 m | 5.49 m | 5.82 m x 5.49 m |
| Basement | Bathroom | 3 m | 2.08 m | 3 m x 2.08 m |
| Main Level | Foyer | 3.35 m | 4.39 m | 3.35 m x 4.39 m |
| Main Level | Bathroom | 1.6 m | 1.3 m | 1.6 m x 1.3 m |
| Main Level | Dining Room | 3.35 m | 2.79 m | 3.35 m x 2.79 m |
| Main Level | Kitchen | 2.84 m | 2.77 m | 2.84 m x 2.77 m |
| Main Level | Living Room | 6.2 m | 3.35 m | 6.2 m x 3.35 m |
https://www.realtor.ca/real-estate/26789445/63-john-frederick-dr-hamilton-meadowlands

Salesperson
(866) 530-7737


