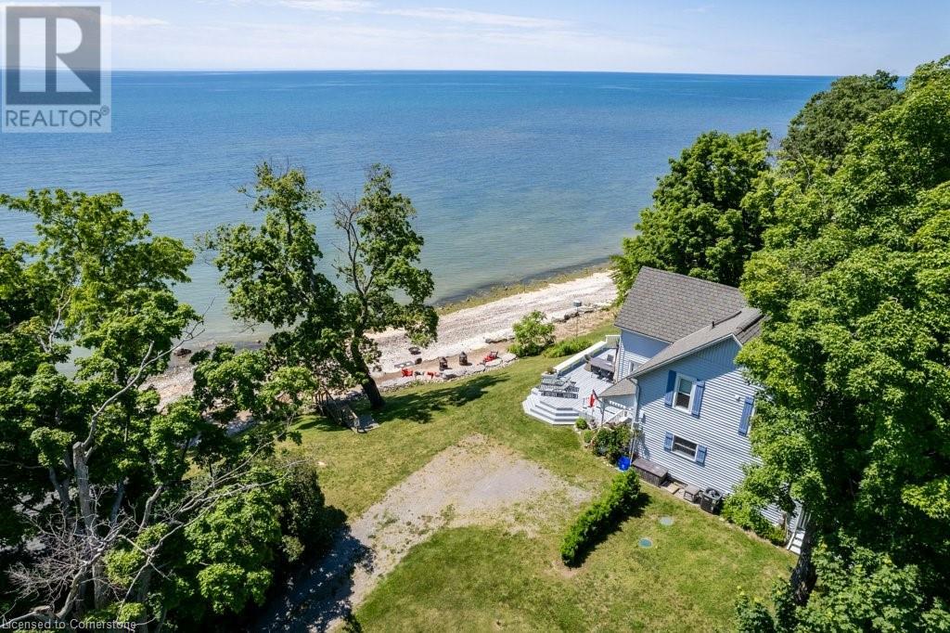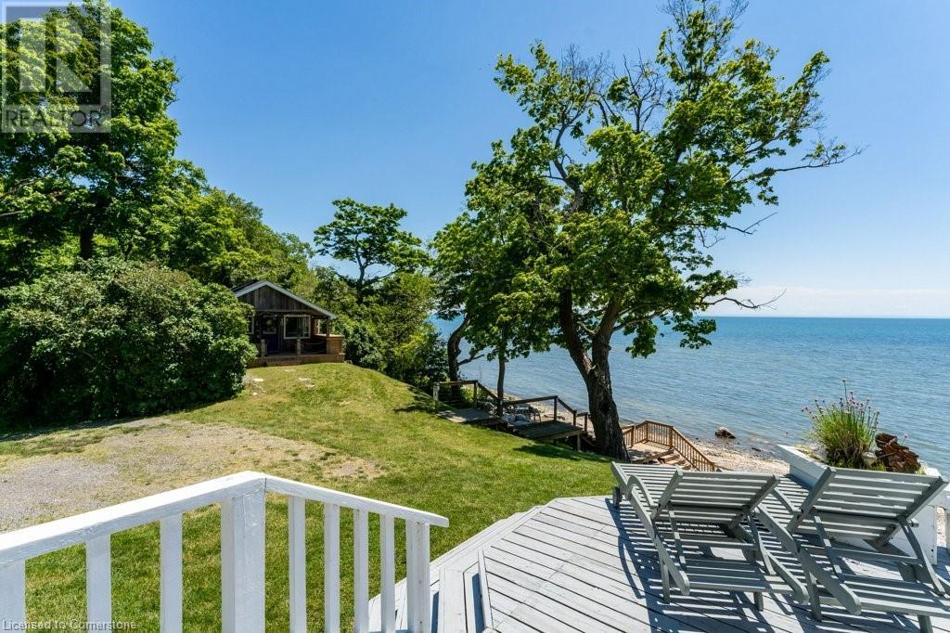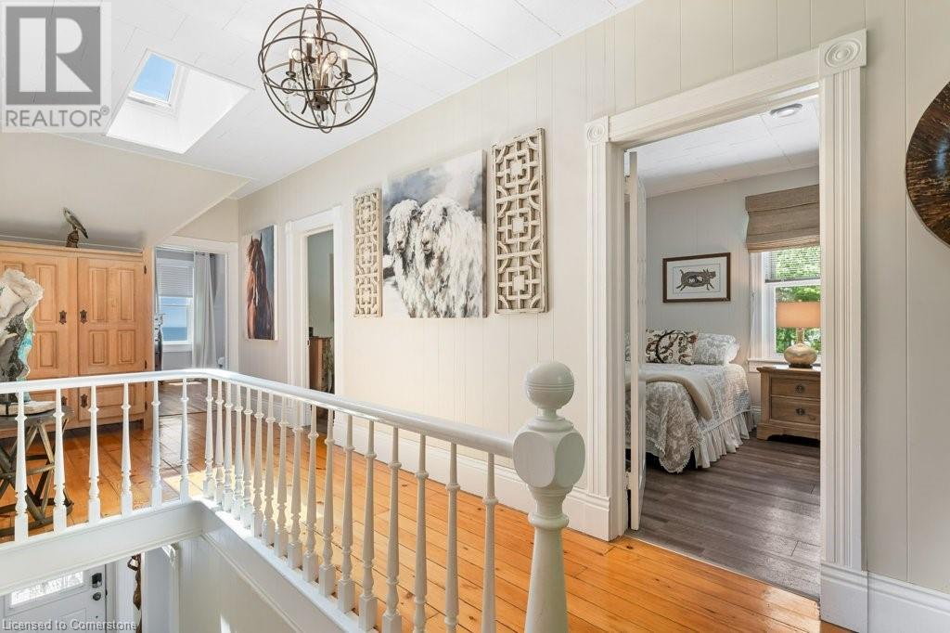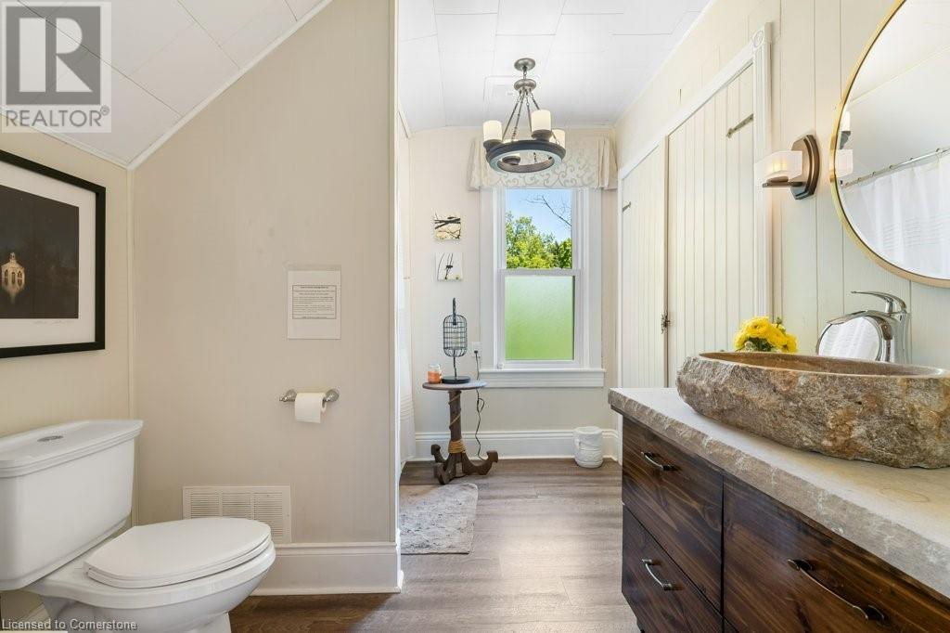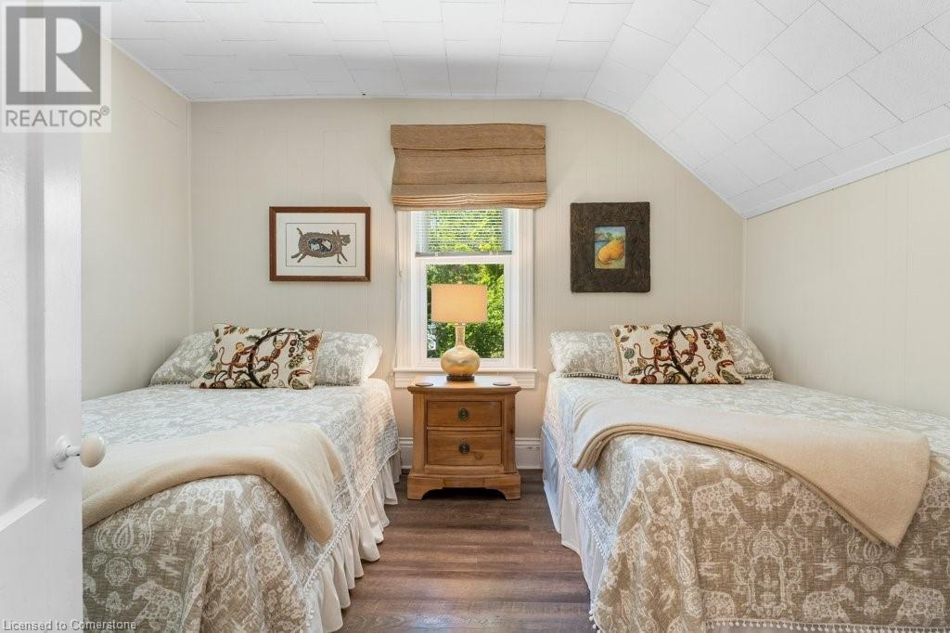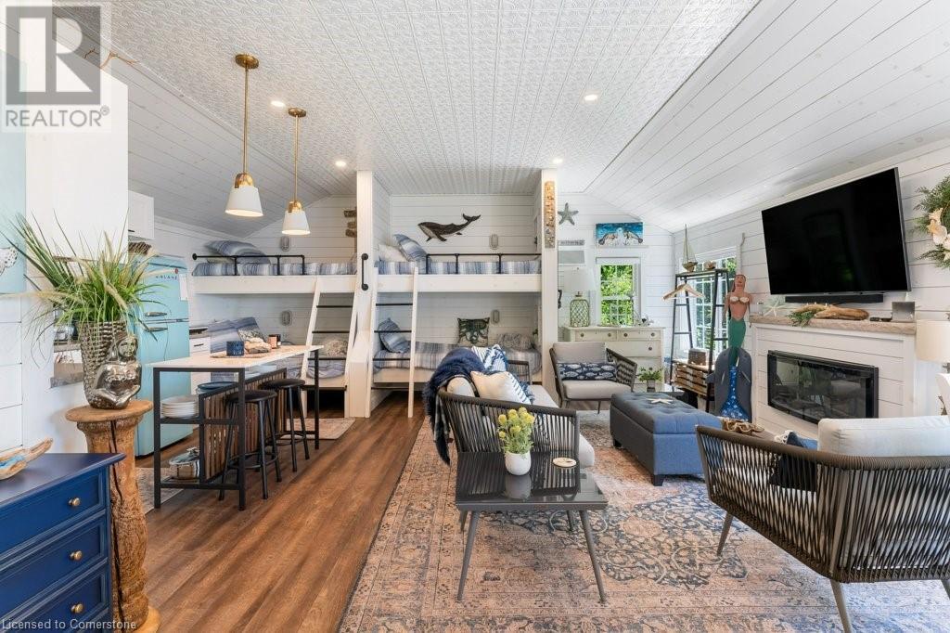697 Sandy Bay Road Dunnville, Ontario N1A 2W6
$1,645,000
Gorgeous waterfront retreat on quiet Sandy Bay Road. Steps from golf course. Almost 300 feet of lakefront affords very secluded setting. Century home sits high on hill offering 180* stunning water views, sunrises and sunsets. Step inside from the welcoming front verandah. Kitchen has been updated to include white cabinetry, stainless steel appliances, island, and window seat. Separate dining room with wall of south facing windows, spacious but comfortable living room and family room/games room can accommodate the entire family. Second floor provides 4 large bedrooms. Main house also has 2 full baths, several decks and new stairs from the house to lower parking area and 20 x 16 garage. Cozy 3 season Bunkie with amazing water views, deck, electric fireplace, wall AC, bunk beds, kitchenette, and 3 pc bath. Bonus art studio 16’4 x12'6 overlooking the lake. Expansive mature lot also features private boat ramp. (id:50449)
Property Details
| MLS® Number | XH4197455 |
| Property Type | Single Family |
| Amenities Near By | Beach, Golf Nearby, Hospital, Marina |
| Equipment Type | None |
| Features | Crushed Stone Driveway, Country Residential |
| Parking Space Total | 8 |
| Rental Equipment Type | None |
| Structure | Workshop, Shed |
| View Type | Direct Water View |
| Water Front Name | Lake Erie |
| Water Front Type | Waterfront |
Building
| Bathroom Total | 2 |
| Bedrooms Above Ground | 4 |
| Bedrooms Total | 4 |
| Basement Development | Unfinished |
| Basement Type | Partial (unfinished) |
| Constructed Date | 1845 |
| Construction Style Attachment | Detached |
| Exterior Finish | Vinyl Siding |
| Foundation Type | Stone |
| Heating Fuel | Natural Gas |
| Heating Type | Forced Air |
| Stories Total | 2 |
| Size Interior | 2254 Sqft |
| Type | House |
| Utility Water | Drilled Well, Well |
Parking
| Detached Garage |
Land
| Acreage | No |
| Land Amenities | Beach, Golf Nearby, Hospital, Marina |
| Sewer | Septic System |
| Size Depth | 220 Ft |
| Size Frontage | 293 Ft |
| Size Total Text | 1/2 - 1.99 Acres |
| Soil Type | Clay |
| Surface Water | Lake |
Rooms
| Level | Type | Length | Width | Dimensions |
|---|---|---|---|---|
| Second Level | 4pc Bathroom | 12' x 8'4'' | ||
| Second Level | Bedroom | 11'11'' x 11'9'' | ||
| Second Level | Bedroom | 12'9'' x 10'4'' | ||
| Second Level | Bedroom | 10'6'' x 10'8'' | ||
| Second Level | Primary Bedroom | 13'11'' x 11'9'' | ||
| Main Level | 4pc Bathroom | 7'10'' x 7'7'' | ||
| Main Level | Family Room | 15'3'' x 11'11'' | ||
| Main Level | Dining Room | 15'11'' x 13'10'' | ||
| Main Level | Kitchen | 15'6'' x 11'7'' | ||
| Main Level | Living Room | 19'8'' x 13'10'' |
https://www.realtor.ca/real-estate/27429195/697-sandy-bay-road-dunnville





