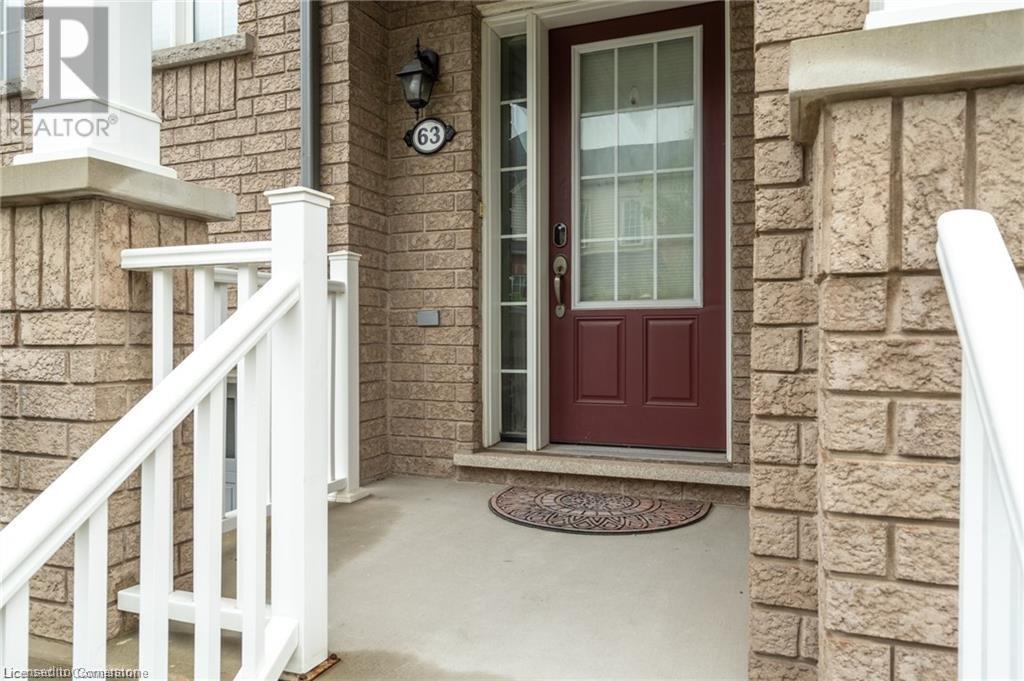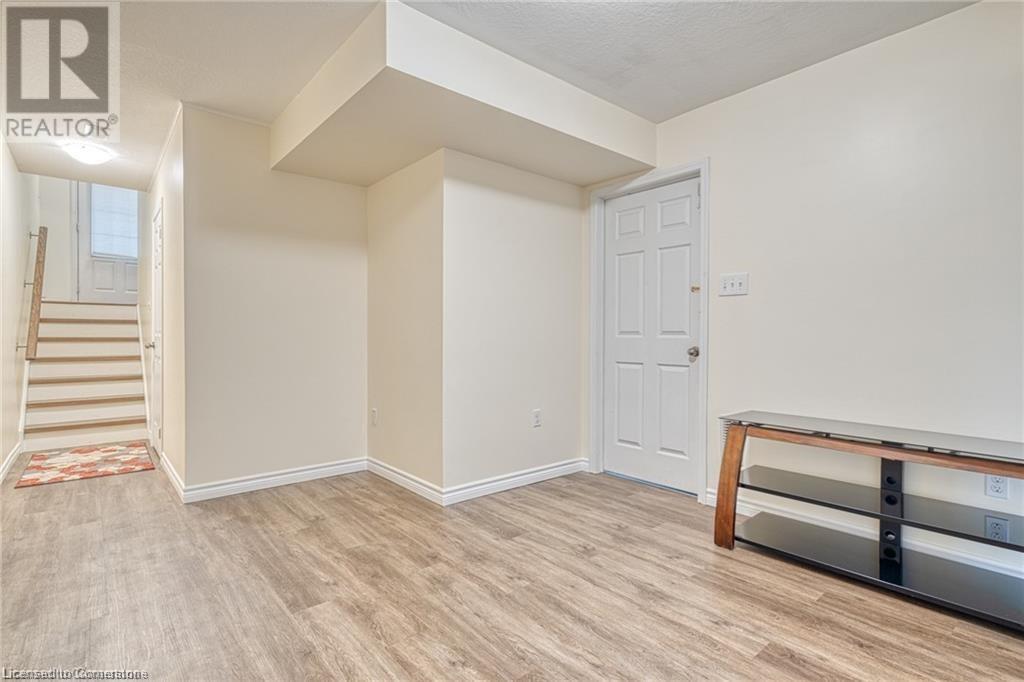7 Sirente Drive Unit# 63 Hamilton, Ontario L9L 7H3
4 Bedroom
3 Bathroom
1550 sqft
3 Level
Central Air Conditioning
Forced Air
$2,900 Monthly
Great family home in a great location! Take advantage of this rare opportunity to find an entire 3+1 bedroom home in a great mountain location. Perfect place for executive couple or young professional family. Kitchen and bathrooms have been updated with modern finishes. Basement has a walk out with a fully fenced backyard with 7 foot fence for privacy. Close proximity to the Lincoln Alexander Parkway for an easy commute to Toronto or Niagara. Available January 1st, 2025. (id:50449)
Property Details
| MLS® Number | 40678792 |
| Property Type | Single Family |
| Amenities Near By | Hospital, Place Of Worship, Schools |
| Equipment Type | Water Heater |
| Features | Paved Driveway |
| Parking Space Total | 2 |
| Rental Equipment Type | Water Heater |
Building
| Bathroom Total | 3 |
| Bedrooms Above Ground | 3 |
| Bedrooms Below Ground | 1 |
| Bedrooms Total | 4 |
| Appliances | Dishwasher, Dryer, Refrigerator, Stove, Washer, Microwave Built-in |
| Architectural Style | 3 Level |
| Basement Development | Finished |
| Basement Type | Full (finished) |
| Construction Style Attachment | Attached |
| Cooling Type | Central Air Conditioning |
| Exterior Finish | Aluminum Siding, Brick |
| Foundation Type | Poured Concrete |
| Half Bath Total | 1 |
| Heating Fuel | Natural Gas |
| Heating Type | Forced Air |
| Stories Total | 3 |
| Size Interior | 1550 Sqft |
| Type | Row / Townhouse |
| Utility Water | Municipal Water |
Parking
| Attached Garage |
Land
| Acreage | No |
| Land Amenities | Hospital, Place Of Worship, Schools |
| Sewer | Municipal Sewage System |
| Size Depth | 76 Ft |
| Size Frontage | 18 Ft |
| Size Total Text | Under 1/2 Acre |
| Zoning Description | Rt-20/s-1172 |
Rooms
| Level | Type | Length | Width | Dimensions |
|---|---|---|---|---|
| Second Level | Laundry Room | Measurements not available | ||
| Second Level | 4pc Bathroom | Measurements not available | ||
| Second Level | Bedroom | 8'5'' x 8'6'' | ||
| Second Level | Bedroom | 8'7'' x 11'0'' | ||
| Second Level | Primary Bedroom | 12'7'' x 10'3'' | ||
| Lower Level | 3pc Bathroom | Measurements not available | ||
| Lower Level | Bedroom | 11'0'' x 10'0'' | ||
| Main Level | 2pc Bathroom | Measurements not available | ||
| Main Level | Living Room | 10'3'' x 19'0'' | ||
| Main Level | Eat In Kitchen | 16'8'' x 11'0'' |
https://www.realtor.ca/real-estate/27674713/7-sirente-drive-unit-63-hamilton
Brent Millard
Salesperson
(289) 880-5396
Salesperson
(289) 880-5396































