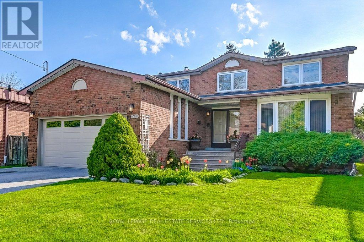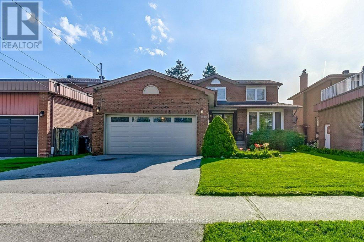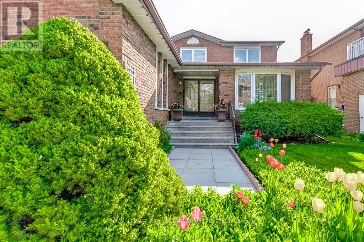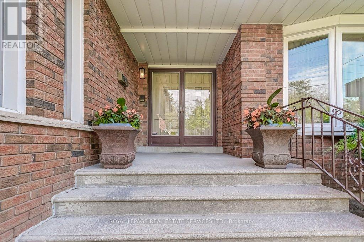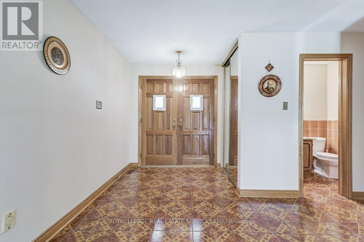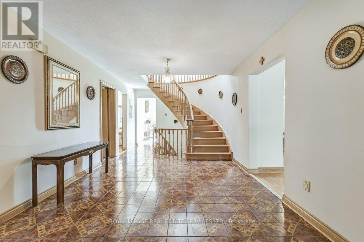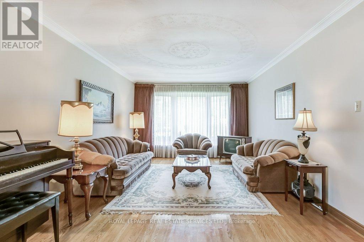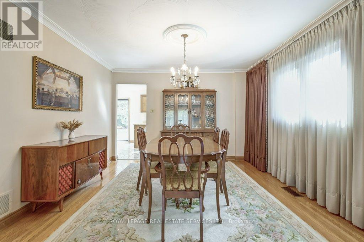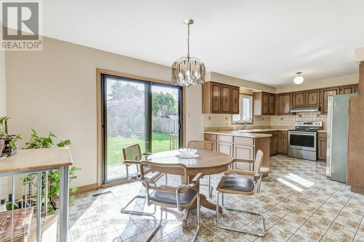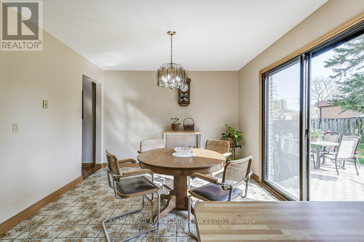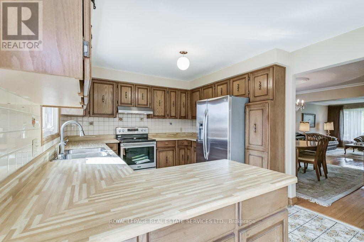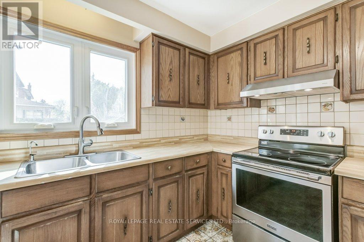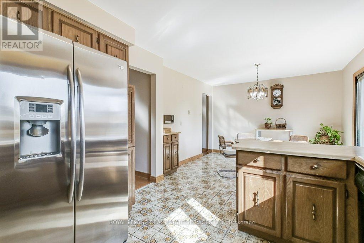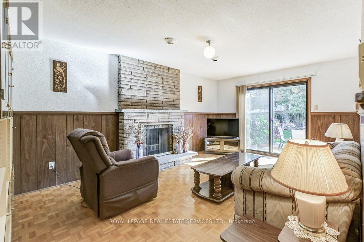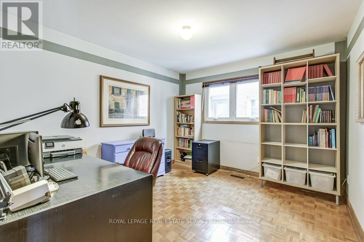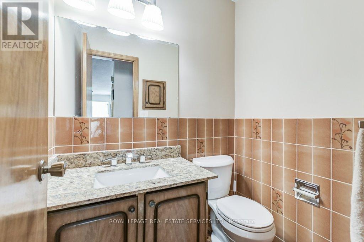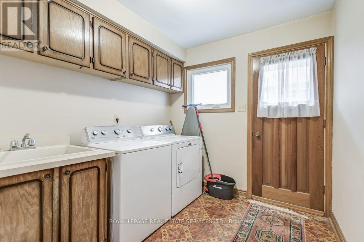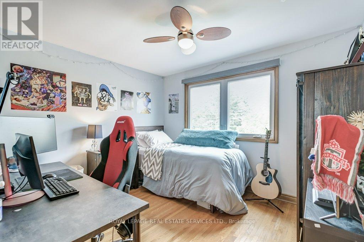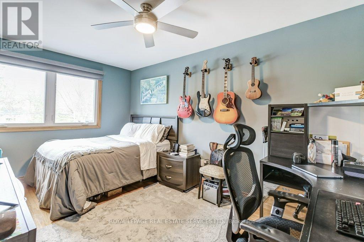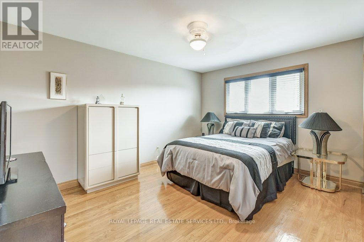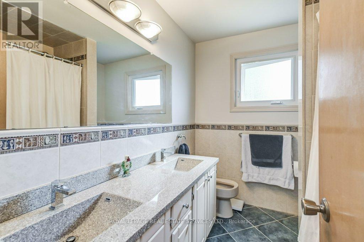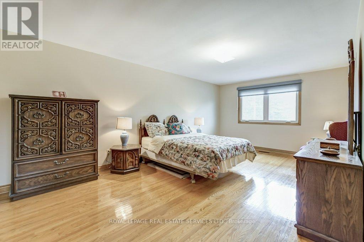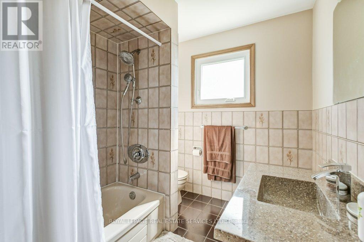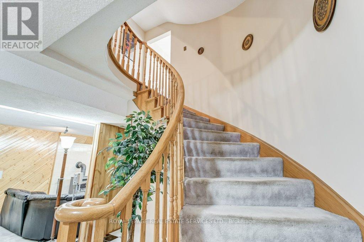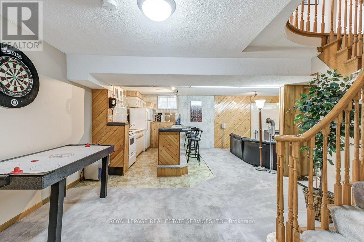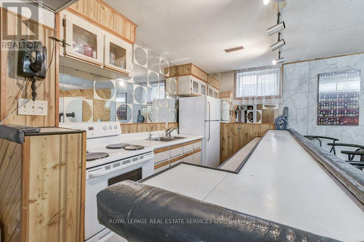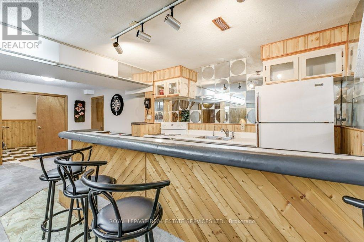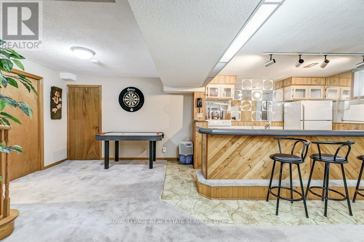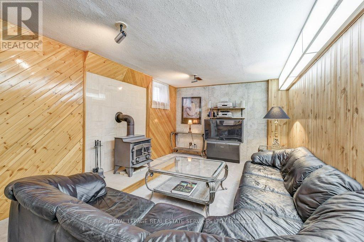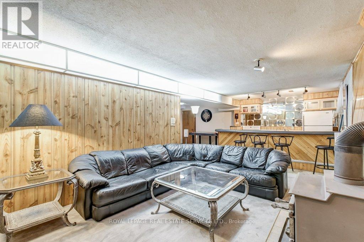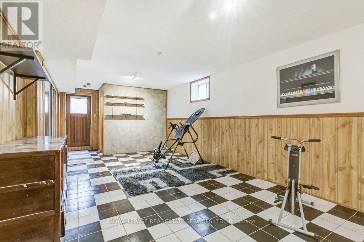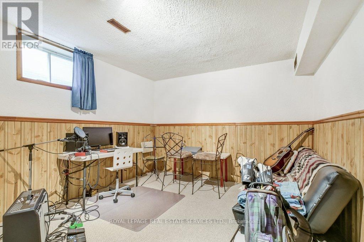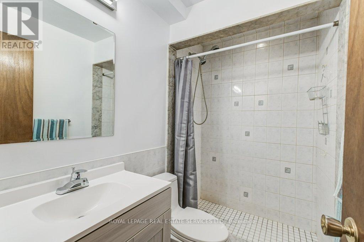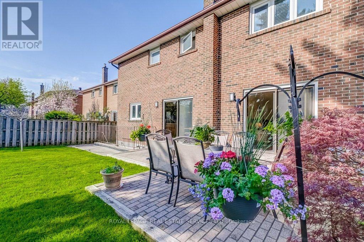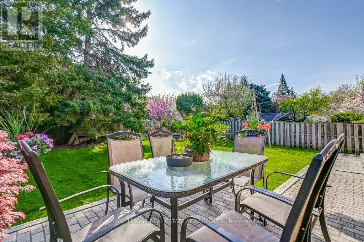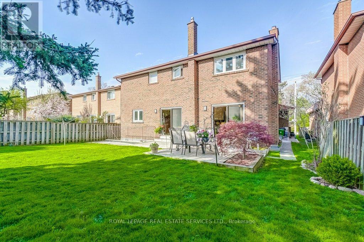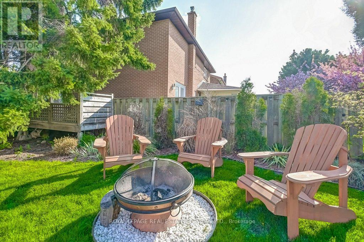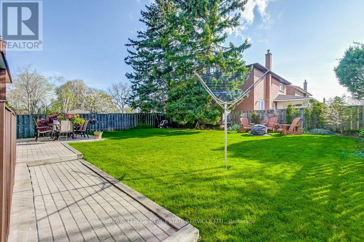71 Neilson Drive Toronto, Ontario M9C 5C2
5 Bedroom
4 Bathroom
Fireplace
Central Air Conditioning
Forced Air
$1,688,000
Welcome to your spacious dream home in Markland Woods! This property boasts 4 large bedrooms upstairs,the main floor with an eat-in kitchen, living, dining, family room, office, and laundry. It's one of the largest original homes in the area, with a basement featuring high ceilings, a kitchen/bar, and a spiral staircase from the second floor. The backyard has walkouts from the family room and kitchen and the basement can easily be converted into an in-law suite. Located in a prime area witheasy access to highways, shopping, and amenities, this home offers the perfect blend of comfort and convenience. (id:50449)
Property Details
| MLS® Number | W8315540 |
| Property Type | Single Family |
| Community Name | Markland Wood |
| Amenities Near By | Park, Place Of Worship, Public Transit, Schools |
| Community Features | School Bus |
| Parking Space Total | 4 |
Building
| Bathroom Total | 4 |
| Bedrooms Above Ground | 4 |
| Bedrooms Below Ground | 1 |
| Bedrooms Total | 5 |
| Appliances | Garage Door Opener Remote(s), Water Heater, Dryer, Refrigerator, Stove, Washer |
| Basement Development | Finished |
| Basement Features | Separate Entrance, Walk Out |
| Basement Type | N/a (finished) |
| Construction Style Attachment | Detached |
| Cooling Type | Central Air Conditioning |
| Exterior Finish | Brick |
| Fireplace Present | Yes |
| Foundation Type | Block |
| Heating Fuel | Natural Gas |
| Heating Type | Forced Air |
| Stories Total | 2 |
| Type | House |
| Utility Water | Municipal Water |
Parking
| Attached Garage |
Land
| Acreage | No |
| Land Amenities | Park, Place Of Worship, Public Transit, Schools |
| Sewer | Sanitary Sewer |
| Size Irregular | 50.1 X 129.7 Ft |
| Size Total Text | 50.1 X 129.7 Ft |
Rooms
| Level | Type | Length | Width | Dimensions |
|---|---|---|---|---|
| Second Level | Bedroom | 3.82 m | 6.36 m | 3.82 m x 6.36 m |
| Second Level | Bedroom 2 | 3.59 m | 3.12 m | 3.59 m x 3.12 m |
| Second Level | Bedroom 3 | 3.43 m | 4.52 m | 3.43 m x 4.52 m |
| Second Level | Bedroom 4 | 3.42 m | 4.52 m | 3.42 m x 4.52 m |
| Basement | Den | 3.7 m | 8.21 m | 3.7 m x 8.21 m |
| Basement | Bedroom | 3.69 m | 4.36 m | 3.69 m x 4.36 m |
| Basement | Recreational, Games Room | 7.15 m | 8.89 m | 7.15 m x 8.89 m |
| Main Level | Dining Room | 3.81 m | 3.86 m | 3.81 m x 3.86 m |
| Main Level | Family Room | 3.72 m | 5.61 m | 3.72 m x 5.61 m |
| Main Level | Kitchen | 7.35 m | 6.66 m | 7.35 m x 6.66 m |
| Main Level | Living Room | 3.75 m | 5.62 m | 3.75 m x 5.62 m |
| Main Level | Office | 3.71 m | 3.33 m | 3.71 m x 3.33 m |
https://www.realtor.ca/real-estate/26860702/71-neilson-drive-toronto-markland-wood
STEFAN KUZIW
Salesperson
(416) 236-1871
Salesperson
(416) 236-1871


