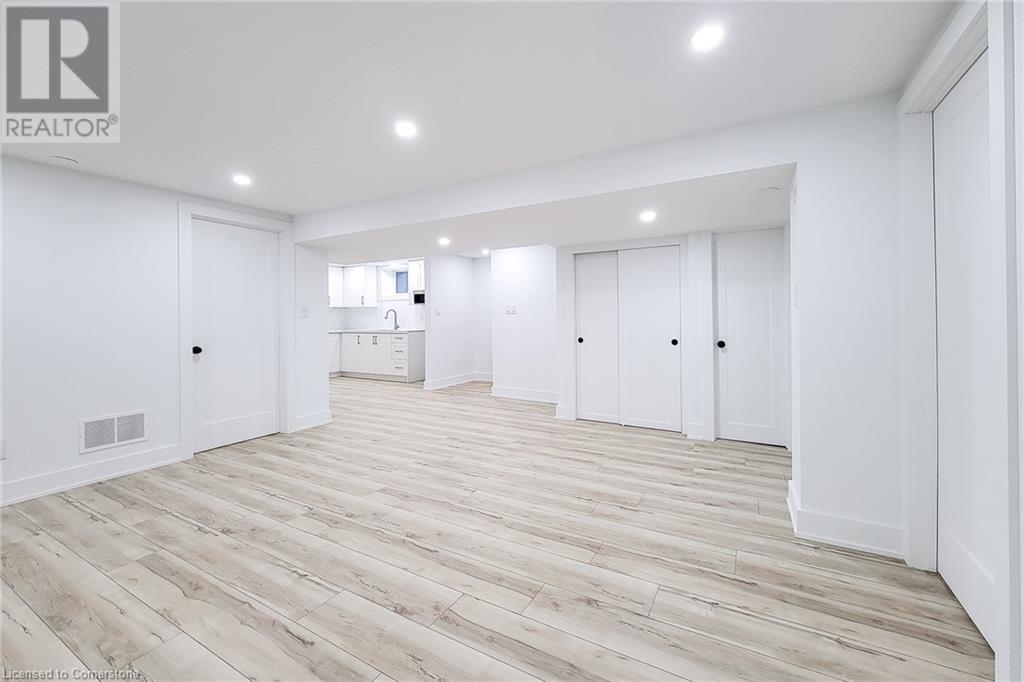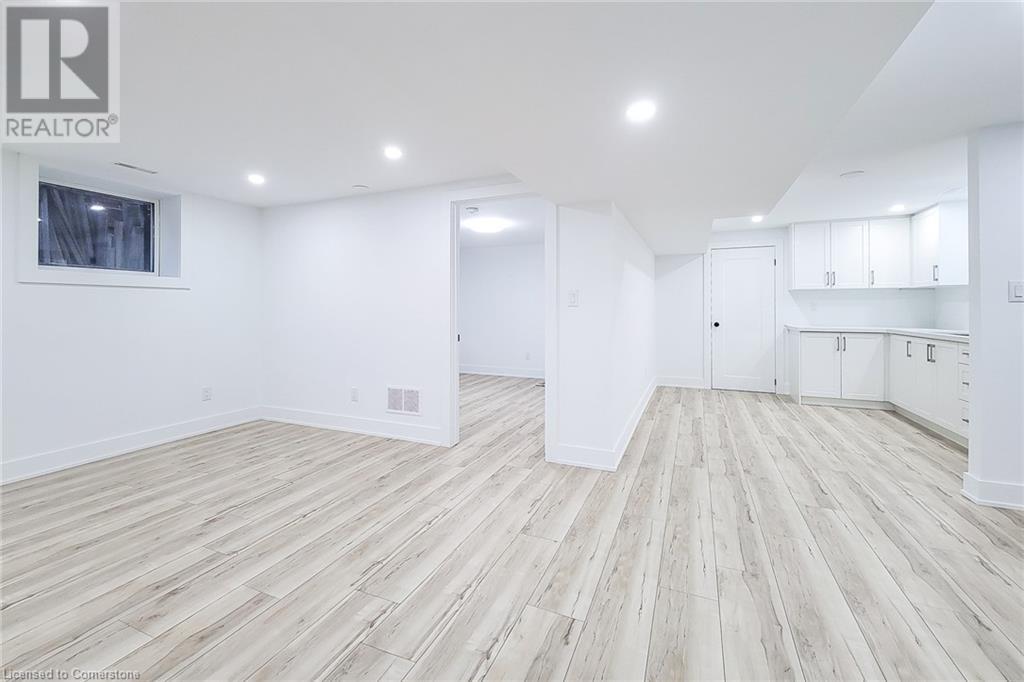73 Laurier Avenue Hamilton, Ontario L9C 3S2
2 Bedroom
1 Bathroom
1111 sqft
Bungalow
Central Air Conditioning
Forced Air
$2,100 Monthly
Discover your family's home with this spacious, newly constructed 2-bedroom legal suite, approximately 1000 sq ft. Ideal for families, it features two good-sized bedrooms, a modern bathroom, a laundry room with a brand-new washer and dryer, storage rooms, and a pantry. Enjoy cooking with all-new appliances, including a fridge, range, and microwave. The location is unbeatable—just a 5-minute walk to two elementary schools and situated right in front of parks, offering a perfect setting for family outings and children's play. Don't miss out on making this convenient and comfortable home yours!! (id:50449)
Property Details
| MLS® Number | 40685643 |
| Property Type | Single Family |
| Neigbourhood | Buchanan |
| Amenities Near By | Park |
| Parking Space Total | 2 |
Building
| Bathroom Total | 1 |
| Bedrooms Below Ground | 2 |
| Bedrooms Total | 2 |
| Appliances | Dishwasher, Refrigerator, Stove, Washer |
| Architectural Style | Bungalow |
| Basement Development | Finished |
| Basement Type | Full (finished) |
| Construction Style Attachment | Detached |
| Cooling Type | Central Air Conditioning |
| Exterior Finish | Brick |
| Foundation Type | Poured Concrete |
| Heating Fuel | Natural Gas |
| Heating Type | Forced Air |
| Stories Total | 1 |
| Size Interior | 1111 Sqft |
| Type | House |
| Utility Water | Municipal Water |
Land
| Acreage | No |
| Land Amenities | Park |
| Sewer | Municipal Sewage System |
| Size Depth | 110 Ft |
| Size Frontage | 52 Ft |
| Size Total Text | Under 1/2 Acre |
| Zoning Description | R1 |
Rooms
| Level | Type | Length | Width | Dimensions |
|---|---|---|---|---|
| Basement | Other | 1'1'' x 1'1'' | ||
| Basement | 4pc Bathroom | Measurements not available | ||
| Basement | Bedroom | 12'7'' x 11'8'' | ||
| Basement | Bedroom | 12'7'' x 11'5'' | ||
| Basement | Living Room | 18'5'' x 13'1'' | ||
| Basement | Eat In Kitchen | 11'5'' x 9'3'' |
https://www.realtor.ca/real-estate/27742516/73-laurier-avenue-hamilton


























