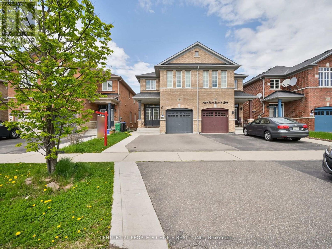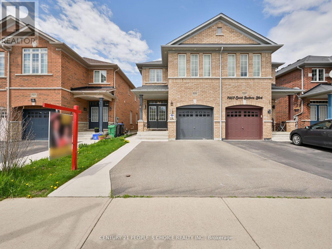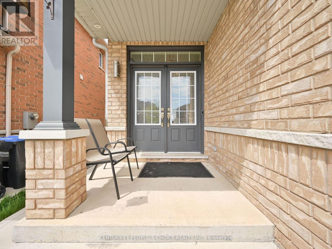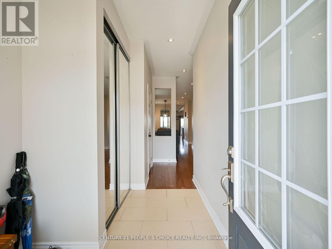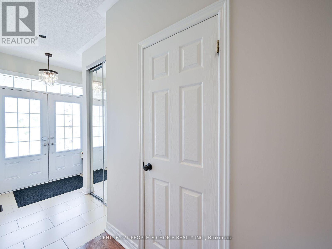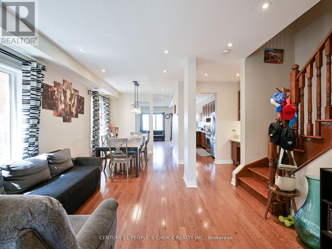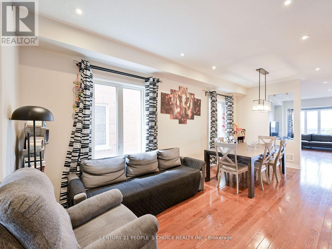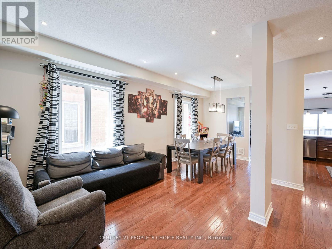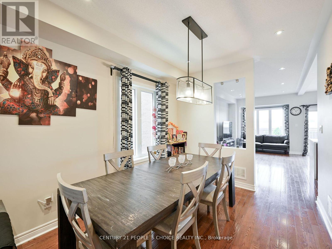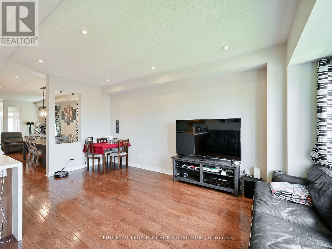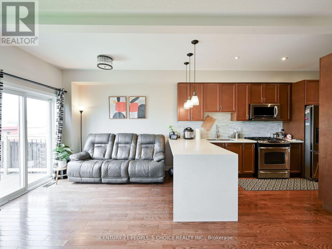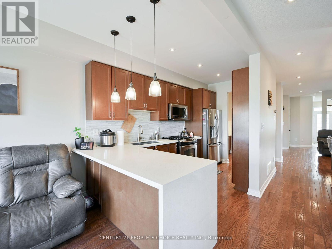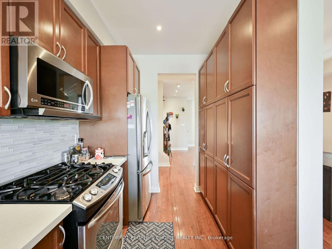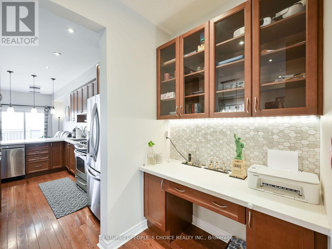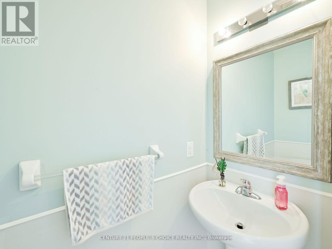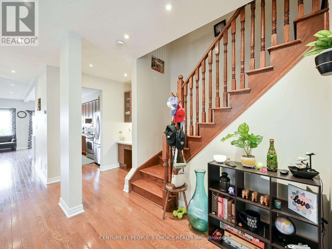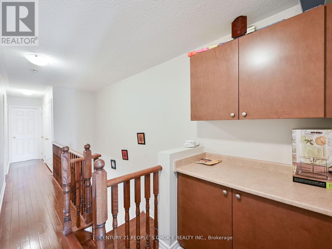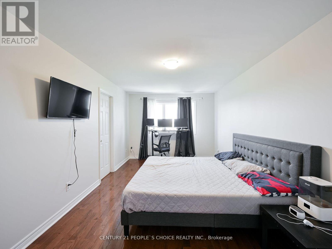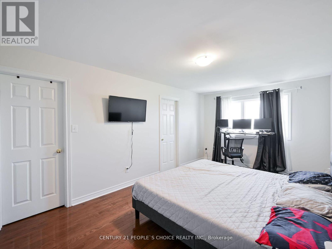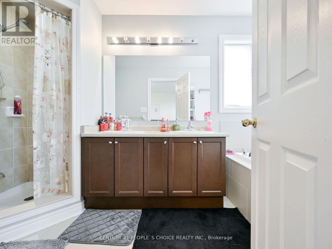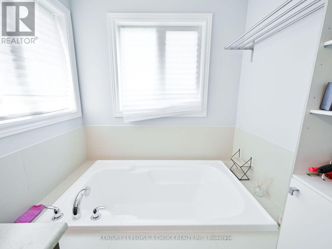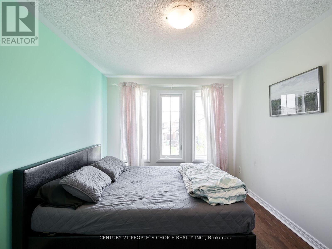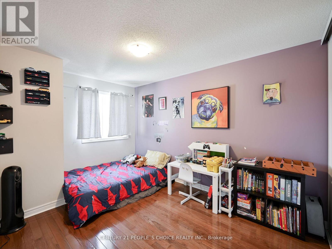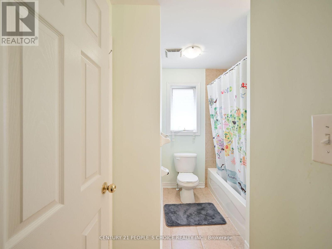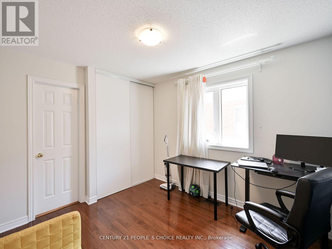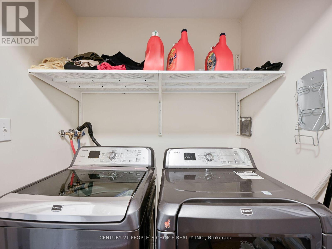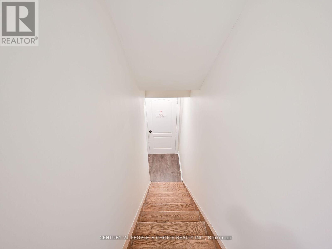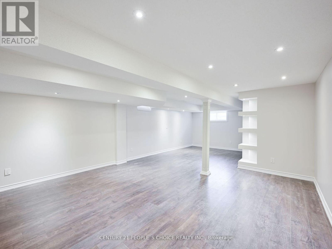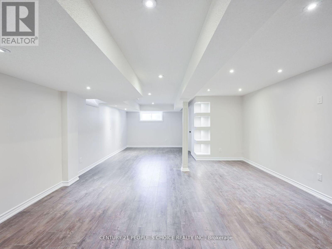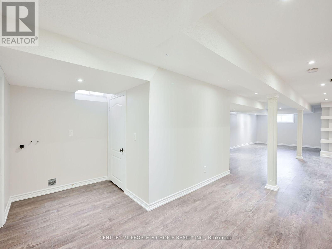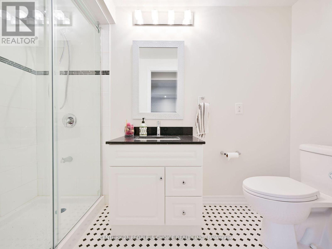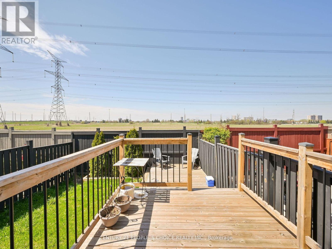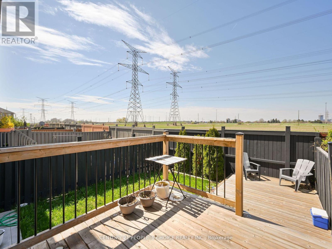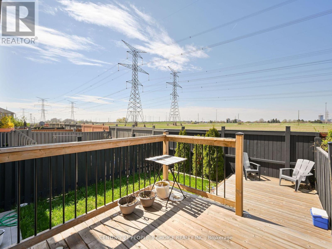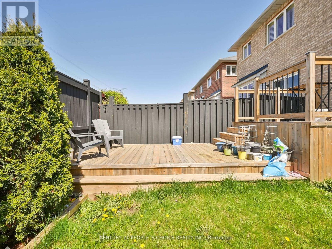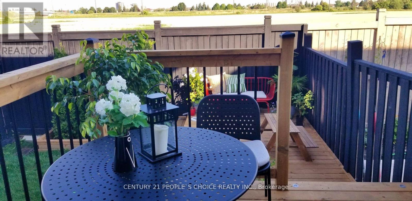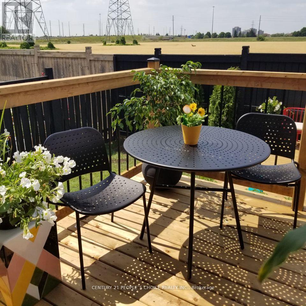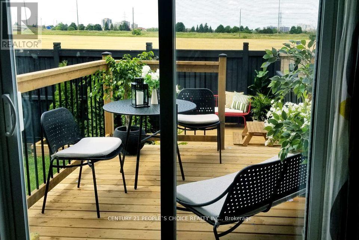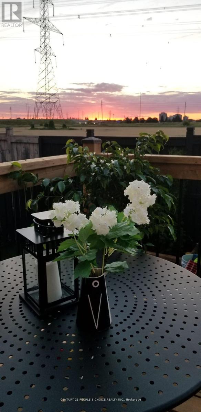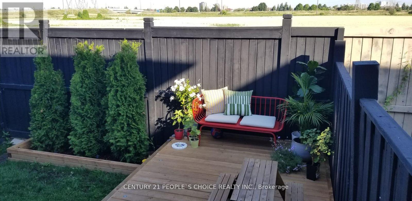7459 St. Barbara Boulevard Mississauga, Ontario L5W 0G3
$1,249,900
Immaculate Semi Detached Approx 2010 Sqft ((4 Bdrm Semi Detached W/ Finished Bsmt)) Double Door Entry// Main Flr W/9 Ft Ceiling + Pot Lights// Oak Stairs// Open Concept// Hwd Flr thru-out Main Floor + 2nd Floor// Upgraded Kitchen w/ Quartz Counter Top + Gas Stove + S/S Appliances + Pantry + Breakfast Area// W/O to Deck from Kitchen// Large Master Bdrm W/ 5 Pcs Ensuite & W/I Closet// Entrance From Garage// Freshly Painted Bsmt// 2nd Laundry Rough-In in Bsmt// Plumbing is done for 2nd Kitchen in Bsmt// Fenced Yard// No House at Back// Close To Hwy 407,401, Heartland Centre, St. Marcellinus Sec School, Mississauga Sec School, Grocery, Banks// **** EXTRAS **** S/S Fridge, S/S Gas Stove, S/S B/I Dishwasher, Washer & Dryer, Cac, All Elf, All Msmt + Tax Provided by Seller Deemed to be Correct but Buyer Verify// (id:50449)
Property Details
| MLS® Number | W8321410 |
| Property Type | Single Family |
| Community Name | Meadowvale Village |
| Amenities Near By | Park, Public Transit, Schools |
| Features | Carpet Free |
| Parking Space Total | 3 |
Building
| Bathroom Total | 4 |
| Bedrooms Above Ground | 4 |
| Bedrooms Below Ground | 1 |
| Bedrooms Total | 5 |
| Basement Development | Finished |
| Basement Features | Separate Entrance |
| Basement Type | N/a (finished) |
| Construction Style Attachment | Semi-detached |
| Cooling Type | Central Air Conditioning |
| Exterior Finish | Brick |
| Foundation Type | Unknown |
| Heating Fuel | Natural Gas |
| Heating Type | Forced Air |
| Stories Total | 2 |
| Type | House |
| Utility Water | Municipal Water |
Parking
| Garage |
Land
| Acreage | No |
| Land Amenities | Park, Public Transit, Schools |
| Sewer | Sanitary Sewer |
| Size Irregular | 22.5 X 110.05 Ft |
| Size Total Text | 22.5 X 110.05 Ft |
Rooms
| Level | Type | Length | Width | Dimensions |
|---|---|---|---|---|
| Second Level | Primary Bedroom | 5.93 m | 3.31 m | 5.93 m x 3.31 m |
| Second Level | Bedroom 2 | 4.19 m | 3.21 m | 4.19 m x 3.21 m |
| Second Level | Bedroom 3 | 3.28 m | 4.26 m | 3.28 m x 4.26 m |
| Second Level | Bedroom 4 | 3.47 m | 3.28 m | 3.47 m x 3.28 m |
| Basement | Recreational, Games Room | 3.05 m | 3.96 m | 3.05 m x 3.96 m |
| Main Level | Living Room | 6.88 m | 4.29 m | 6.88 m x 4.29 m |
| Main Level | Dining Room | 6.88 m | 4.29 m | 6.88 m x 4.29 m |
| Main Level | Family Room | 6.16 m | 3.53 m | 6.16 m x 3.53 m |
| Main Level | Kitchen | 4.66 m | 2.49 m | 4.66 m x 2.49 m |
| Main Level | Eating Area | 3.53 m | 2.46 m | 3.53 m x 2.46 m |
https://www.realtor.ca/real-estate/26869915/7459-st-barbara-boulevard-mississauga-meadowvale-village



