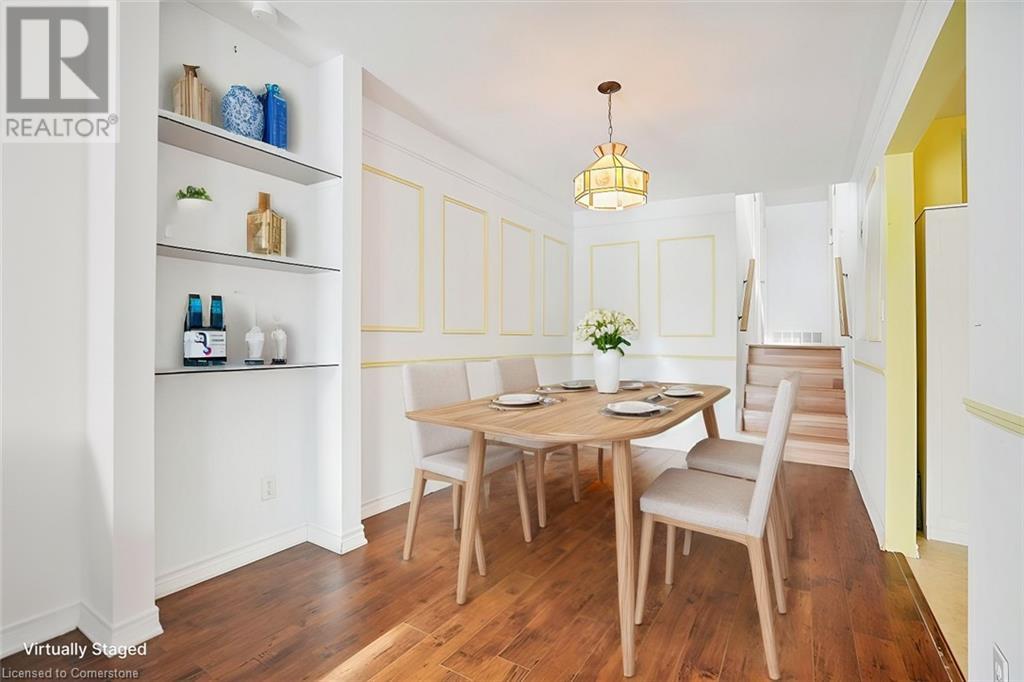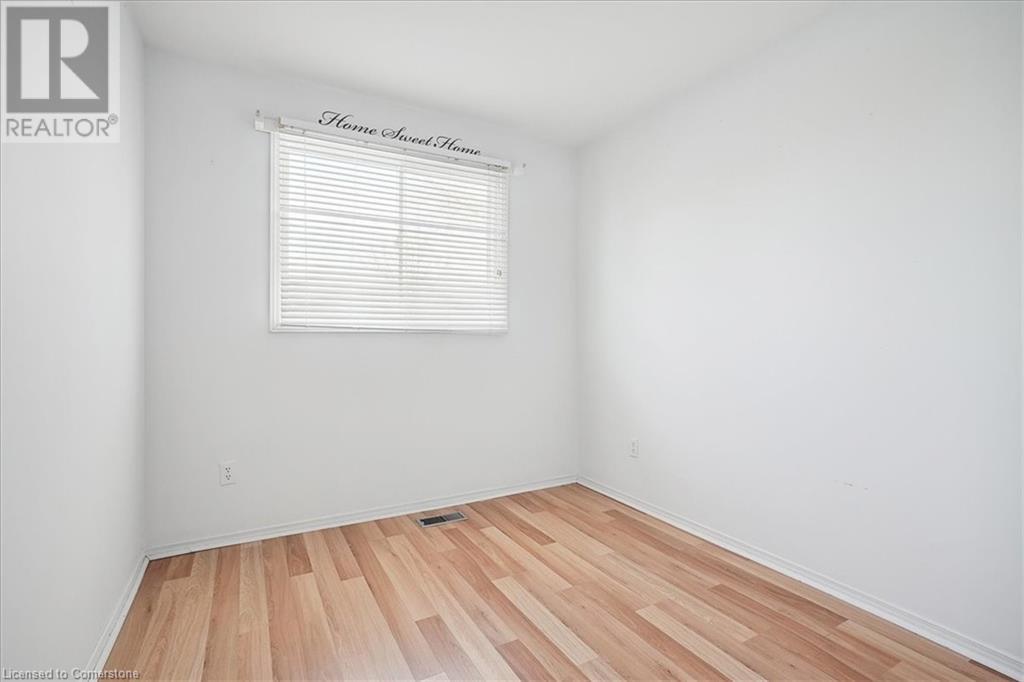77 Cranbrook Drive Hamilton, Ontario L9C 4S5
3 Bedroom
2 Bathroom
1012 sqft
Central Air Conditioning
Forced Air
$599,900
Welcome to 77 Cranbrook Drive! Discover the potential of this 3-bedroom, 2-bathroom semi-detached backsplit, offering a functional layout and inviting living spaces. The finished family room provides extra space for relaxation or entertaining, while the large private lot is ideal for outdoor fun and gardening. Nestled in a desirable neighbourhood, this home is close to schools, shopping, and essential amenities. With easy access to major highways, commuting is a breeze. Whether you're a first-time buyer looking for a place to call home or an investor seeking a great opportunity, this property checks all the boxes. Don't miss out on this gem! (id:50449)
Property Details
| MLS® Number | 40684173 |
| Property Type | Single Family |
| Amenities Near By | Park, Public Transit, Schools |
| Equipment Type | Water Heater |
| Features | Southern Exposure, Paved Driveway |
| Parking Space Total | 3 |
| Rental Equipment Type | Water Heater |
| Structure | Shed |
Building
| Bathroom Total | 2 |
| Bedrooms Above Ground | 3 |
| Bedrooms Total | 3 |
| Appliances | Central Vacuum, Dishwasher, Dryer, Stove, Washer |
| Basement Development | Unfinished |
| Basement Type | Crawl Space (unfinished) |
| Constructed Date | 1972 |
| Construction Style Attachment | Semi-detached |
| Cooling Type | Central Air Conditioning |
| Exterior Finish | Brick, Vinyl Siding |
| Foundation Type | Block |
| Heating Fuel | Natural Gas |
| Heating Type | Forced Air |
| Size Interior | 1012 Sqft |
| Type | House |
| Utility Water | Municipal Water |
Land
| Access Type | Road Access, Highway Access |
| Acreage | No |
| Fence Type | Fence |
| Land Amenities | Park, Public Transit, Schools |
| Sewer | Municipal Sewage System |
| Size Depth | 150 Ft |
| Size Frontage | 30 Ft |
| Size Total Text | Under 1/2 Acre |
| Zoning Description | D/s-179 |
Rooms
| Level | Type | Length | Width | Dimensions |
|---|---|---|---|---|
| Second Level | 4pc Bathroom | Measurements not available | ||
| Second Level | Bedroom | 12'2'' x 8'4'' | ||
| Second Level | Bedroom | 10'2'' x 9'2'' | ||
| Second Level | Primary Bedroom | 11'9'' x 10'2'' | ||
| Lower Level | 3pc Bathroom | Measurements not available | ||
| Lower Level | Den | 9'6'' x 5'10'' | ||
| Lower Level | Laundry Room | 9' x 8'7'' | ||
| Lower Level | Recreation Room | 14'11'' x 8'8'' | ||
| Main Level | Kitchen | 9'10'' x 9'10'' | ||
| Main Level | Dining Room | 13'10'' x 8'6'' | ||
| Main Level | Living Room | 14'4'' x 12'3'' | ||
| Main Level | Foyer | Measurements not available |
https://www.realtor.ca/real-estate/27723828/77-cranbrook-drive-hamilton

Nancy Mungar
Salesperson
(905) 902-9306
Salesperson
(905) 902-9306




































