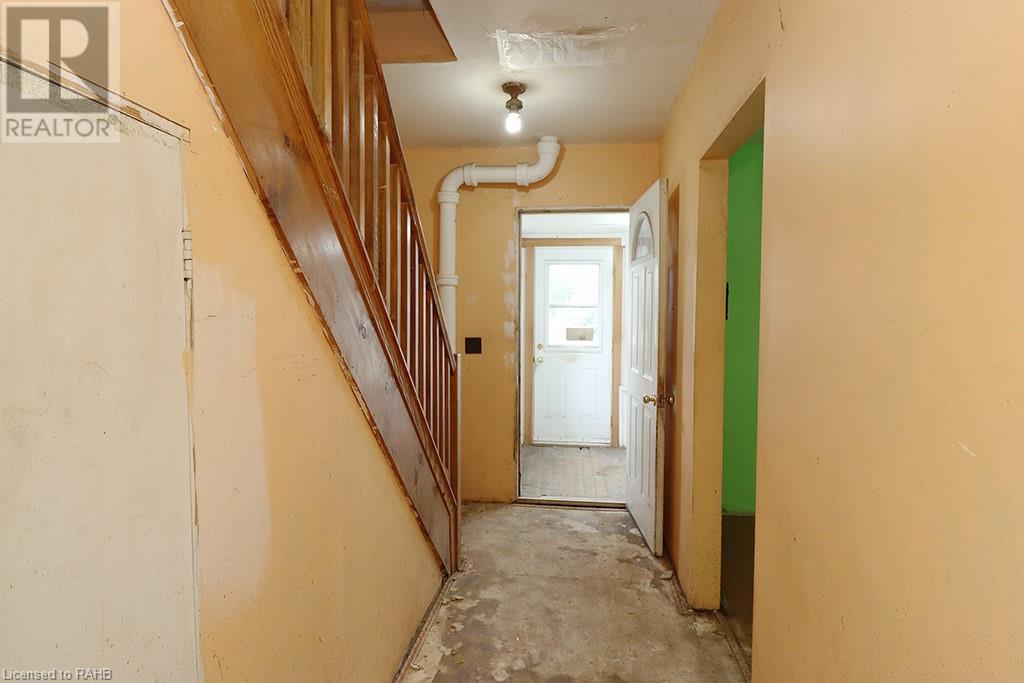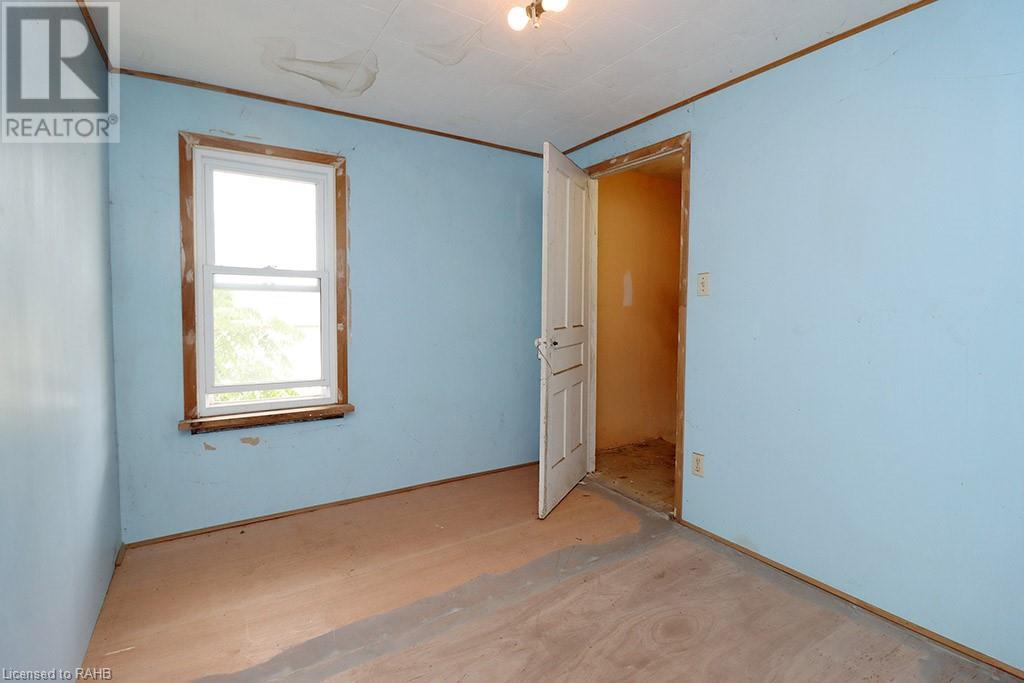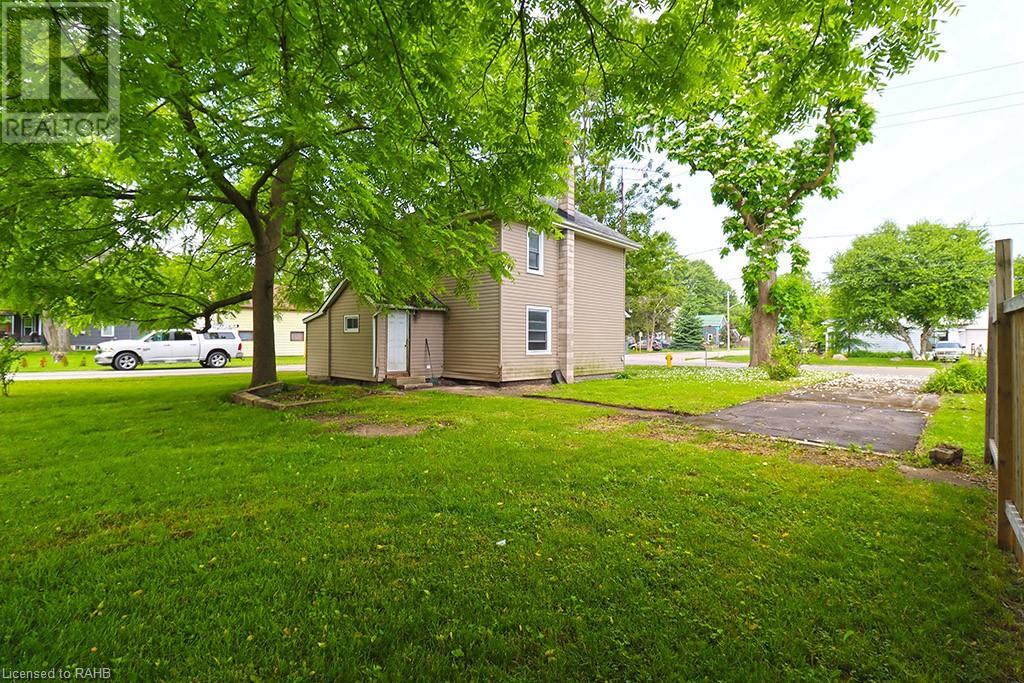801 Tamarac Street Dunnville, Ontario N1A 2E5
4 Bedroom
1 Bathroom
1900 sqft
2 Level
Radiant Heat
$369,900
Opportunity to own a 1900sqft 2 storey home on a large mature treed lot! Just roll up your sleeves and be prepared to do a little work House seem to have good solid bones but needs some TLC. The lot measures 58.42ftx140.41ft, rooms are all a good size, huge attic could be finished for even more living space. Offered at an affordable price, quick closing available. (id:50449)
Property Details
| MLS® Number | XH4197993 |
| Property Type | Single Family |
| Equipment Type | Water Heater |
| Features | Paved Driveway, No Driveway |
| Parking Space Total | 2 |
| Rental Equipment Type | Water Heater |
Building
| Bathroom Total | 1 |
| Bedrooms Above Ground | 4 |
| Bedrooms Total | 4 |
| Architectural Style | 2 Level |
| Basement Development | Unfinished |
| Basement Type | Crawl Space (unfinished) |
| Constructed Date | 1920 |
| Construction Style Attachment | Detached |
| Exterior Finish | Vinyl Siding |
| Foundation Type | Block |
| Heating Fuel | Natural Gas |
| Heating Type | Radiant Heat |
| Stories Total | 2 |
| Size Interior | 1900 Sqft |
| Type | House |
| Utility Water | Municipal Water |
Land
| Acreage | No |
| Sewer | Municipal Sewage System |
| Size Depth | 150 Ft |
| Size Frontage | 60 Ft |
| Size Total Text | Under 1/2 Acre |
| Soil Type | Clay |
Rooms
| Level | Type | Length | Width | Dimensions |
|---|---|---|---|---|
| Second Level | Bedroom | 11'5'' x 10'5'' | ||
| Second Level | Bedroom | 10'6'' x 8' | ||
| Second Level | Bedroom | 10'6'' x 8' | ||
| Second Level | Bedroom | 11'5'' x 10'3'' | ||
| Second Level | 4pc Bathroom | ' x ' | ||
| Third Level | Attic | ' x ' | ||
| Main Level | Sunroom | 14'10'' x 5'6'' | ||
| Main Level | Storage | 10'7'' x 7'9'' | ||
| Main Level | Dining Room | 11'4'' x 10' | ||
| Main Level | Breakfast | 9'4'' x 7'7'' | ||
| Main Level | Kitchen | 11'4'' x 10'7'' |
https://www.realtor.ca/real-estate/27429094/801-tamarac-street-dunnville

Henriette C. Buitenwerf
Broker
(905) 957-5000
(905) 957-1085
Broker
(905) 957-5000
(905) 957-1085






































