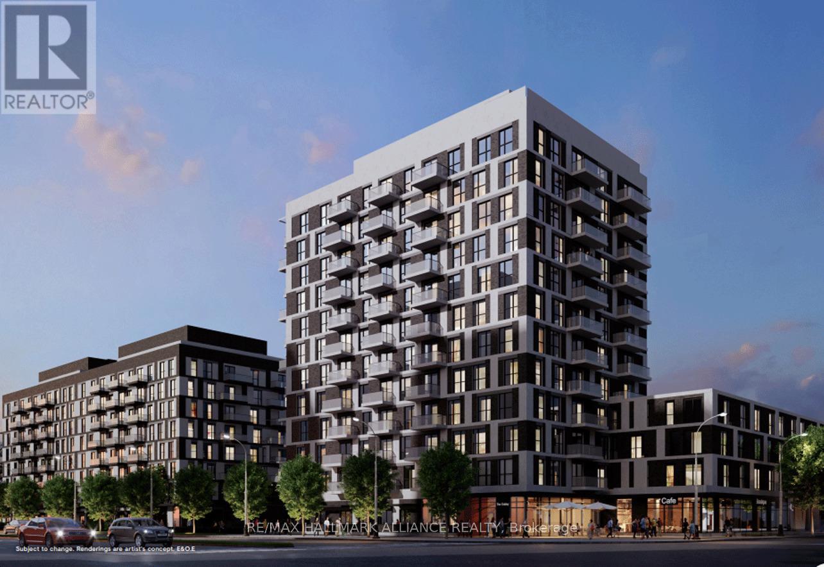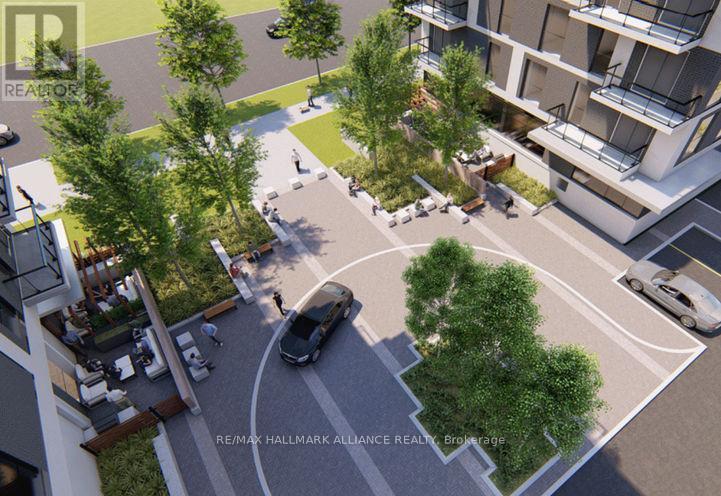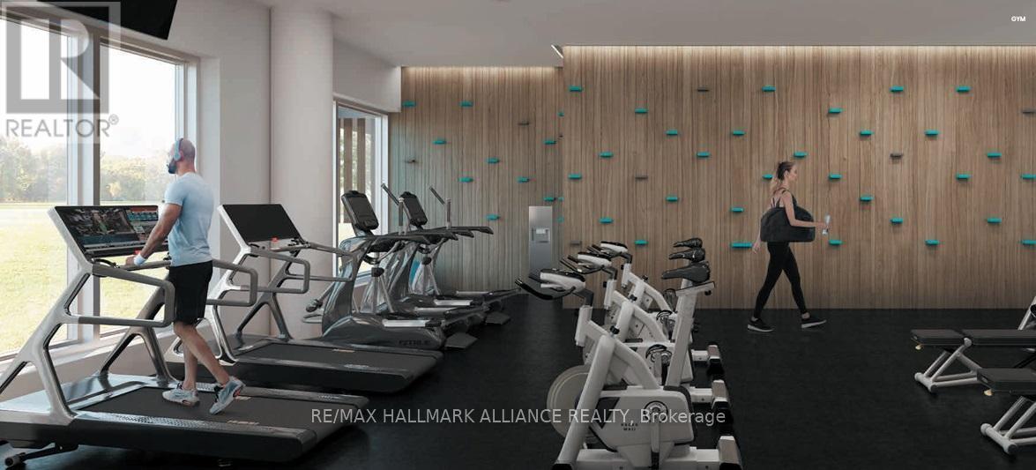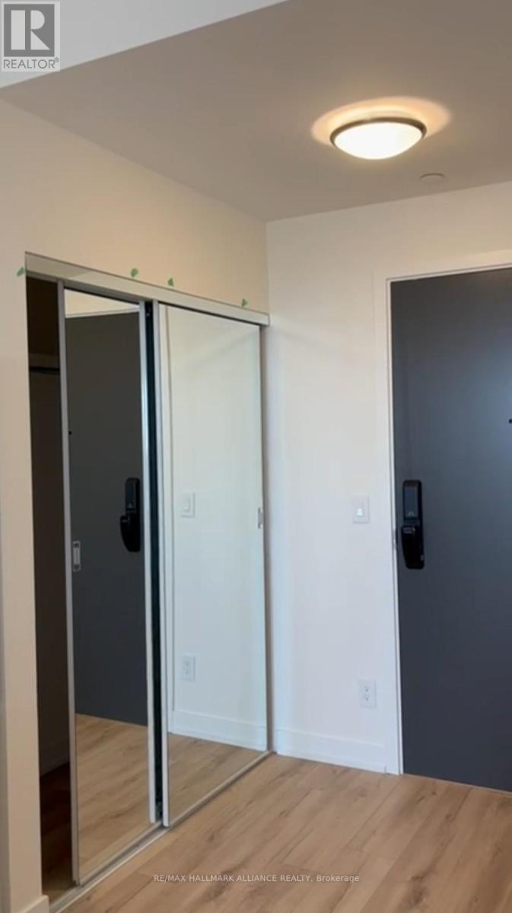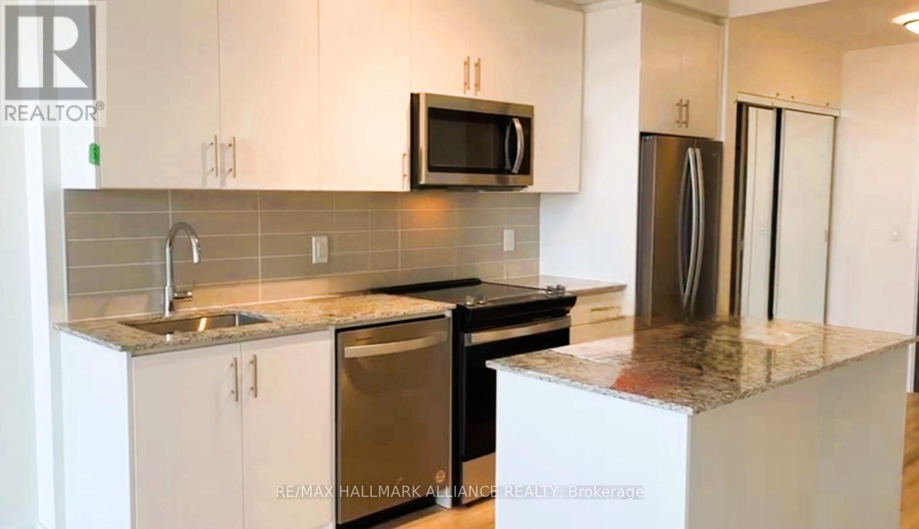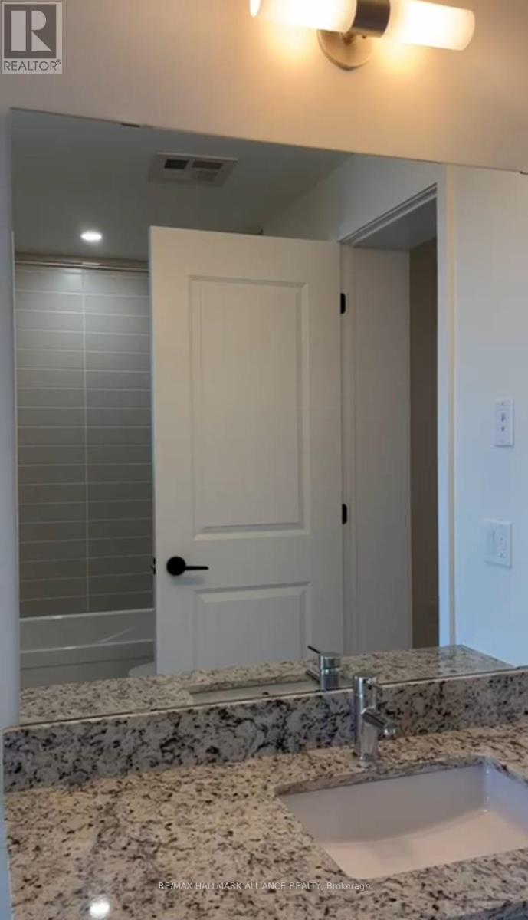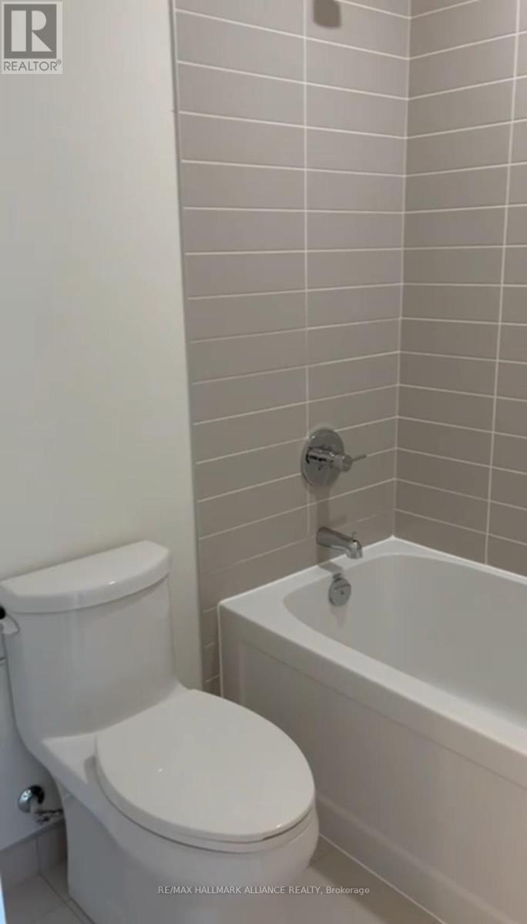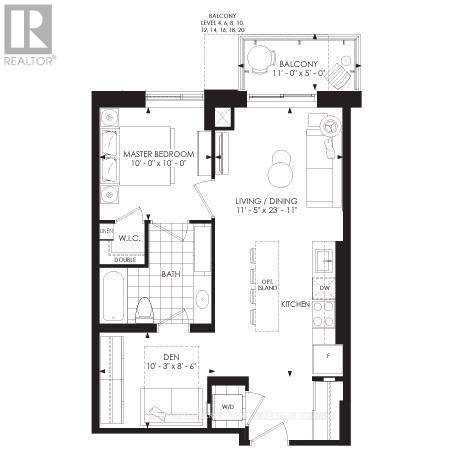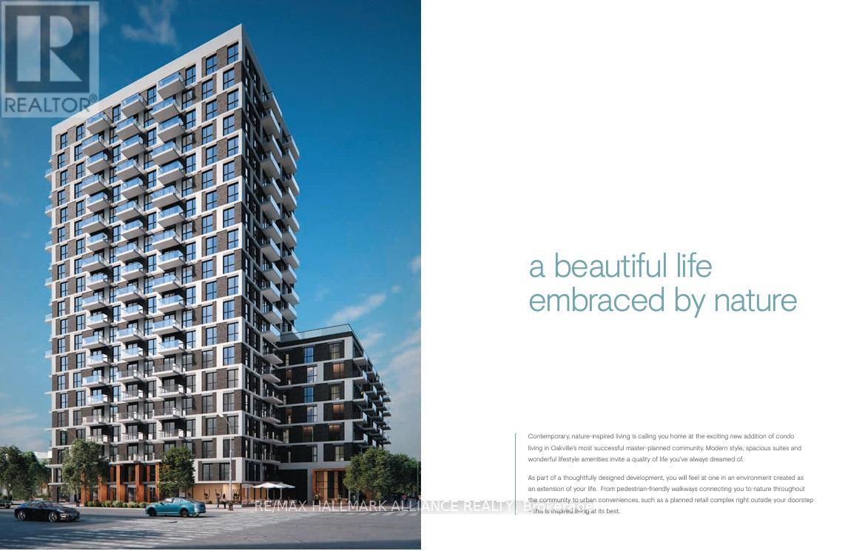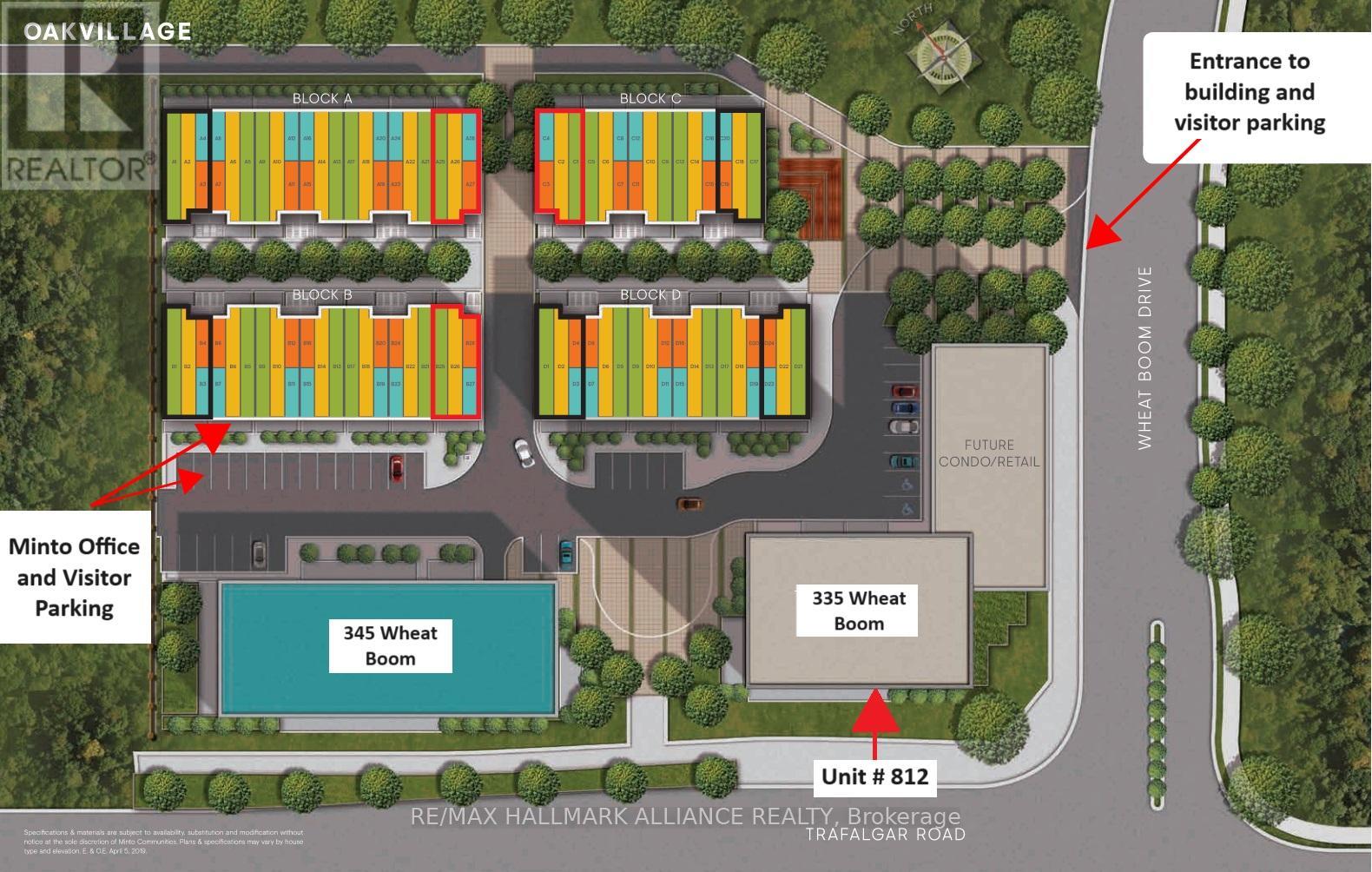812 - 335 Wheat Boom Drive Oakville, Ontario L6H 7X5
$2,450 Monthly
Water and countryside views await you in this gorgeous, brand-new, never-lived-in upgraded unit with oversized features. Rare, accessible unit offers a more spacious and functional layout! Large den (10.3 x 8.6) with gorgeous flooring and a newly custom sliding barn door to be installed (May 2024) for functionality. The den (+1) has a semi ensuite with an oversized large, upgraded bathroom. The bright and roomy primary also has a semi ensuite to the oversized upgraded bath, and a spacious walk-in closet w/organization, complete with floor to ceiling windows and one of the best views in the building! Entertain in style in the modern upgraded living/dining and kitchen area, complete with a sleek breakfast island/bar, premium stainless steel appliances, and a chic backsplash. Flooded with natural light through floor-to-ceiling windows, the open-concept living space radiates warmth. Walkout to a spacious sun-soaked balcony with gorgeous greenspace views across the street and water views to the south, along with a gorgeous view of Oakville. This amazing home features almost 700 sq ft of upgraded modern living space with a 55 sq ft balcony with a view (combined space of 745 sq ft). Warm modern natural high quality laminate floors throughout, keyless entry, includes one parking, locker, and high-speed internet. Prime Oakville location, walking distance to large plaza with everything (shops, restaurants of all kinds, multiple grocery stores, Walmart, Superstore etc), public transit, shopping outlets, banks, close to major hwys (403/407), and GO, makes for easy commute! This one is a must see! Live in the luxurious Oakvillage By Minto, Offering Unmatched Convenience And Luxury In The Heart Of Oakville's Vibrant Dundas And Trafalgar Community. **** EXTRAS **** Luxurious building amenities with high speed FIBE internet (id:50449)
Property Details
| MLS® Number | W8296162 |
| Property Type | Single Family |
| Community Name | Rural Oakville |
| Amenities Near By | Hospital, Park, Public Transit, Schools |
| Community Features | Pets Not Allowed |
| Features | Wheelchair Access, Balcony, Carpet Free |
| Parking Space Total | 1 |
| View Type | View, View Of Water |
Building
| Bathroom Total | 1 |
| Bedrooms Above Ground | 1 |
| Bedrooms Below Ground | 1 |
| Bedrooms Total | 2 |
| Amenities | Party Room, Exercise Centre, Visitor Parking, Security/concierge, Storage - Locker, Separate Electricity Meters |
| Appliances | Dishwasher, Dryer, Microwave, Range, Refrigerator, Stove, Washer |
| Cooling Type | Central Air Conditioning |
| Exterior Finish | Concrete |
| Heating Fuel | Natural Gas |
| Heating Type | Forced Air |
| Type | Apartment |
Parking
| Underground |
Land
| Acreage | No |
| Land Amenities | Hospital, Park, Public Transit, Schools |
Rooms
| Level | Type | Length | Width | Dimensions |
|---|---|---|---|---|
| Flat | Living Room | 3.52 m | 3.51 m | 3.52 m x 3.51 m |
| Flat | Kitchen | 4.2 m | 5.9 m | 4.2 m x 5.9 m |
| Flat | Dining Room | 3.52 m | 3.51 m | 3.52 m x 3.51 m |
| Flat | Bedroom | 3.05 m | 3.05 m | 3.05 m x 3.05 m |
| Flat | Den | 3.14 m | 2.62 m | 3.14 m x 2.62 m |
https://www.realtor.ca/real-estate/26833191/812-335-wheat-boom-drive-oakville-rural-oakville

Salesperson
(416) 316-5888
(416) 316-5888
mikecrisprealtor.ca/
https://www.facebook.com/Mike-Crisp-Royal-LePage-Meadowtowne-Sales-Representative-107905031441993
https://www.linkedin.com/in/mikecrisp1/


