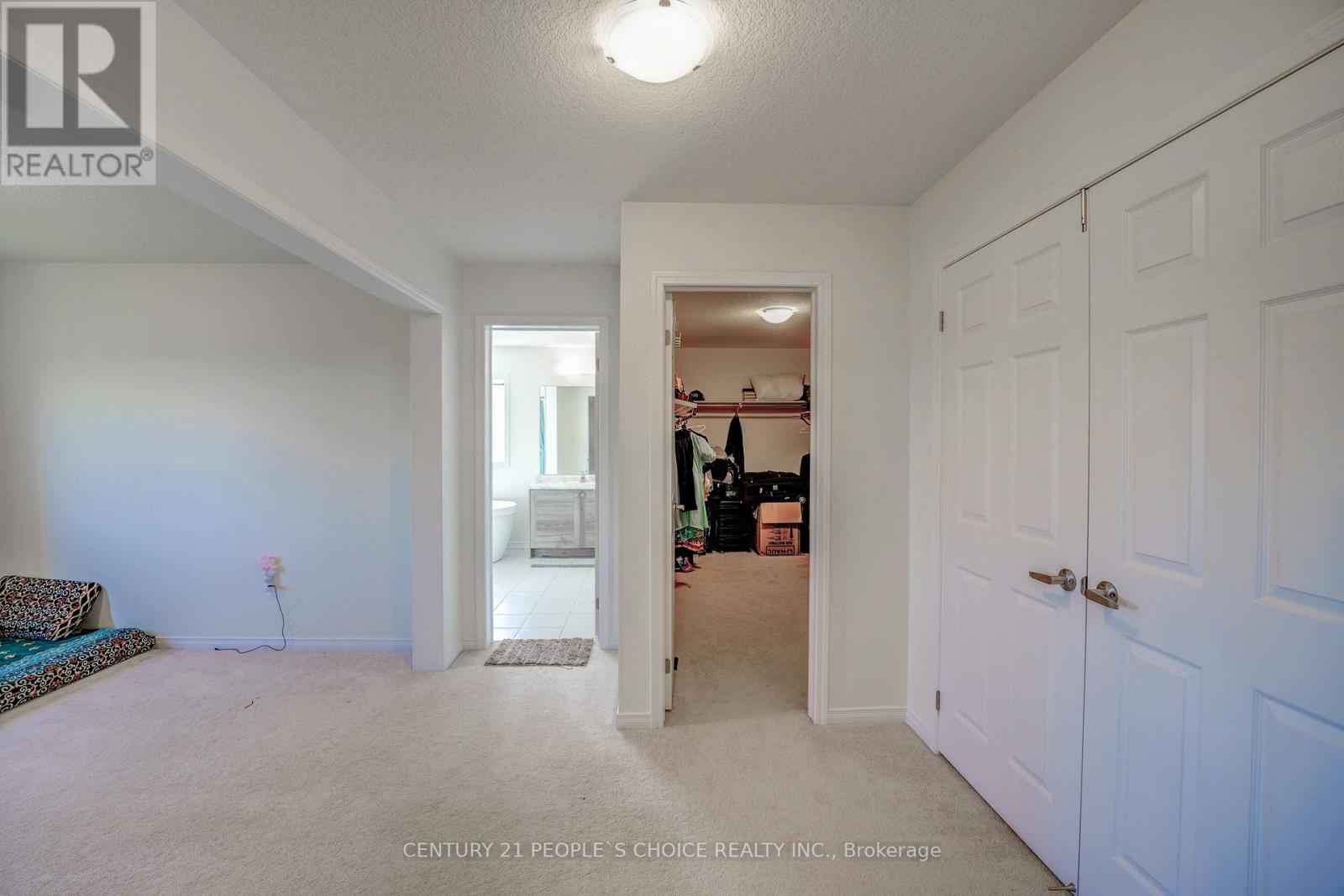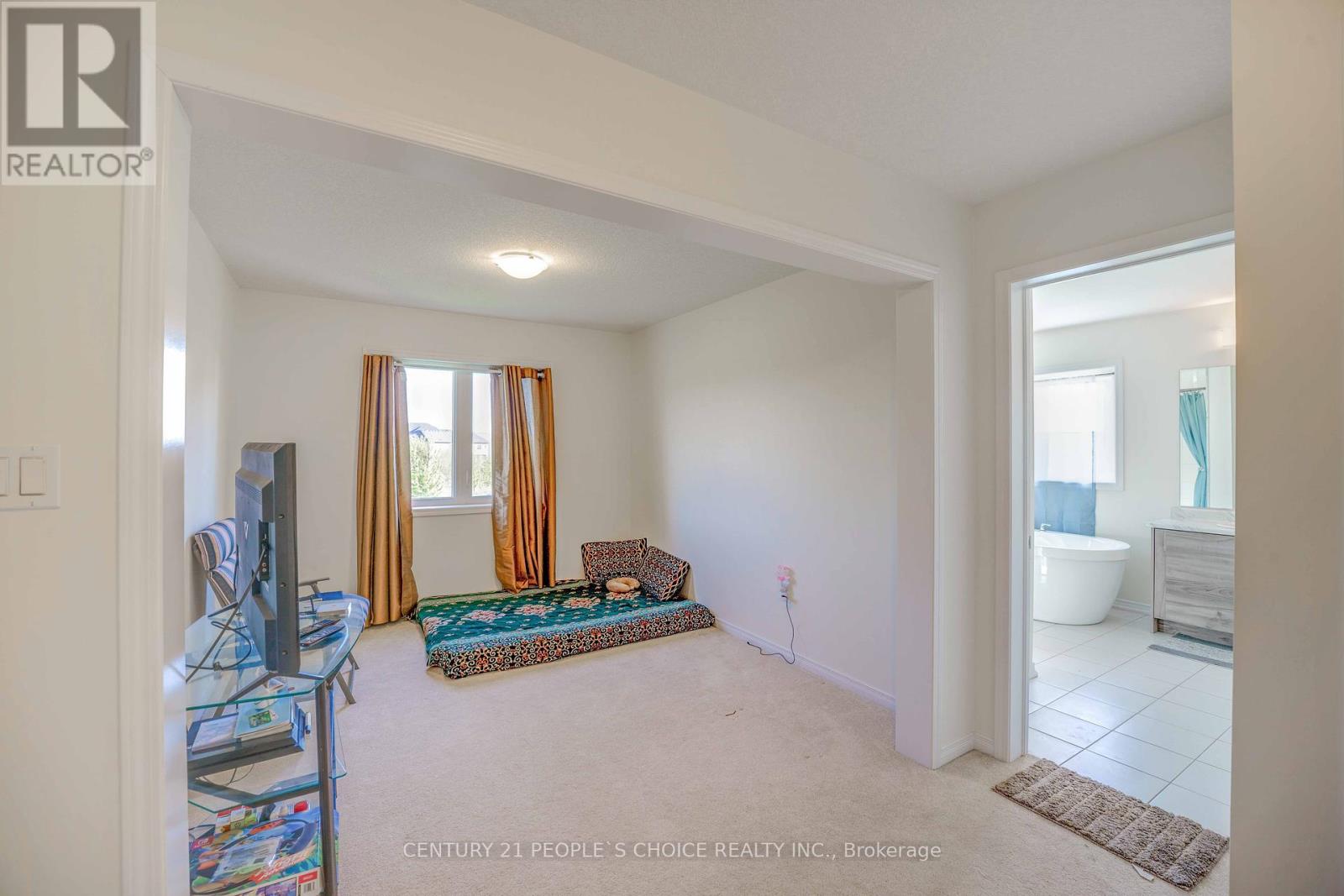8294 Elderberry Drive Niagara Falls, Ontario L2H 2Y6
5 Bedroom
4 Bathroom
Fireplace
Central Air Conditioning
Forced Air
$1,149,786
Stunning four-bedroom, four-bathroom detached home in Niagara Falls, featuring a main floor office, a beautiful and spacious kitchen perfect for entertaining, and a cozy fireplace in the family room. This home offers the convenience of a double garage and a luxurious open-concept layout filled with natural light. Located in a desirable neighborhood close to schools, parks, and local attractions, this property is perfect for families seeking comfort and style. Don't miss out on this incredible opportunity to own a dream home in Niagara Falls. **** EXTRAS **** SS Fridge, SS Stove, Microwave, Dishwasher, Washer and Dryer Electric fixture and Blinds etc. (id:50449)
Property Details
| MLS® Number | X9047471 |
| Property Type | Single Family |
| Amenities Near By | Hospital, Park, Public Transit, Schools |
| Parking Space Total | 6 |
| View Type | View |
Building
| Bathroom Total | 4 |
| Bedrooms Above Ground | 4 |
| Bedrooms Below Ground | 1 |
| Bedrooms Total | 5 |
| Basement Development | Unfinished |
| Basement Type | N/a (unfinished) |
| Construction Style Attachment | Detached |
| Cooling Type | Central Air Conditioning |
| Exterior Finish | Brick |
| Fireplace Present | Yes |
| Flooring Type | Hardwood, Ceramic, Carpeted |
| Half Bath Total | 1 |
| Heating Fuel | Natural Gas |
| Heating Type | Forced Air |
| Stories Total | 2 |
| Type | House |
| Utility Water | Municipal Water |
Parking
| Attached Garage |
Land
| Acreage | No |
| Land Amenities | Hospital, Park, Public Transit, Schools |
| Sewer | Sanitary Sewer |
| Size Depth | 112 Ft ,11 In |
| Size Frontage | 49 Ft ,2 In |
| Size Irregular | 49.21 X 112.93 Ft |
| Size Total Text | 49.21 X 112.93 Ft|under 1/2 Acre |
| Zoning Description | R3 |
Rooms
| Level | Type | Length | Width | Dimensions |
|---|---|---|---|---|
| Second Level | Primary Bedroom | 3.97 m | 5.8 m | 3.97 m x 5.8 m |
| Second Level | Bedroom 2 | 3.78 m | 4.58 m | 3.78 m x 4.58 m |
| Second Level | Bedroom 3 | 3.93 m | 3.97 m | 3.93 m x 3.97 m |
| Second Level | Bedroom 4 | 3.36 m | 3.36 m | 3.36 m x 3.36 m |
| Main Level | Den | 2.56 m | 3.5 m | 2.56 m x 3.5 m |
| Main Level | Dining Room | 3.23 m | 4.27 m | 3.23 m x 4.27 m |
| Main Level | Great Room | 4.88 m | 6 m | 4.88 m x 6 m |
| Main Level | Kitchen | 3.54 m | 3.54 m | 3.54 m x 3.54 m |
| Main Level | Eating Area | 3.54 m | 3.36 m | 3.54 m x 3.36 m |
Utilities
| Cable | Installed |
| Sewer | Installed |
https://www.realtor.ca/real-estate/27196132/8294-elderberry-drive-niagara-falls

QAISAR MAHMOOD
Broker
(416) 742-8000
Broker
(416) 742-8000










































