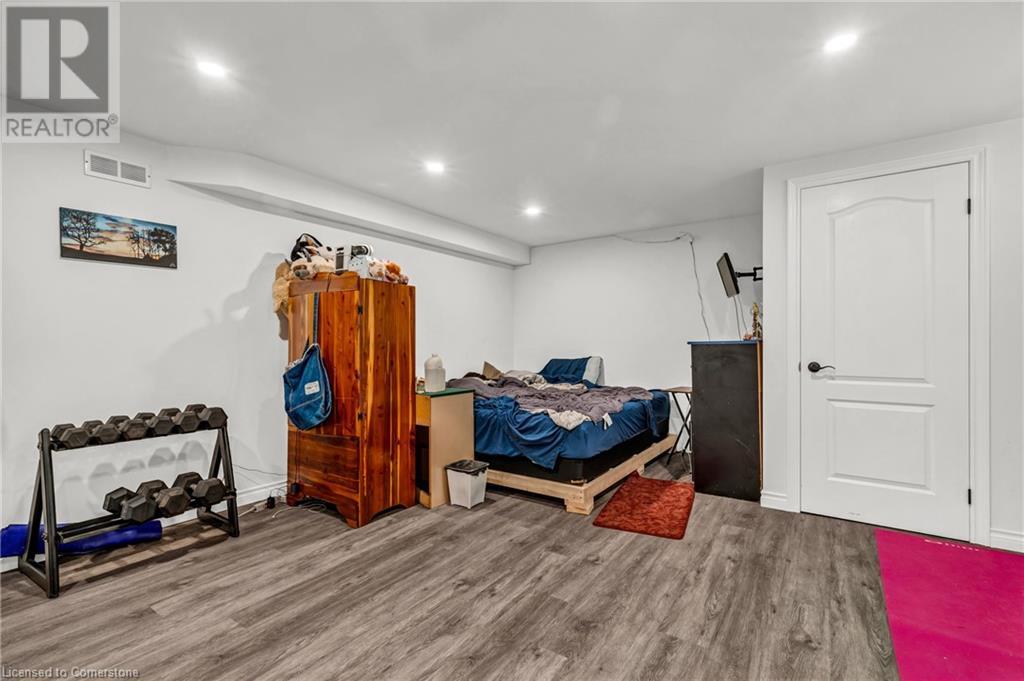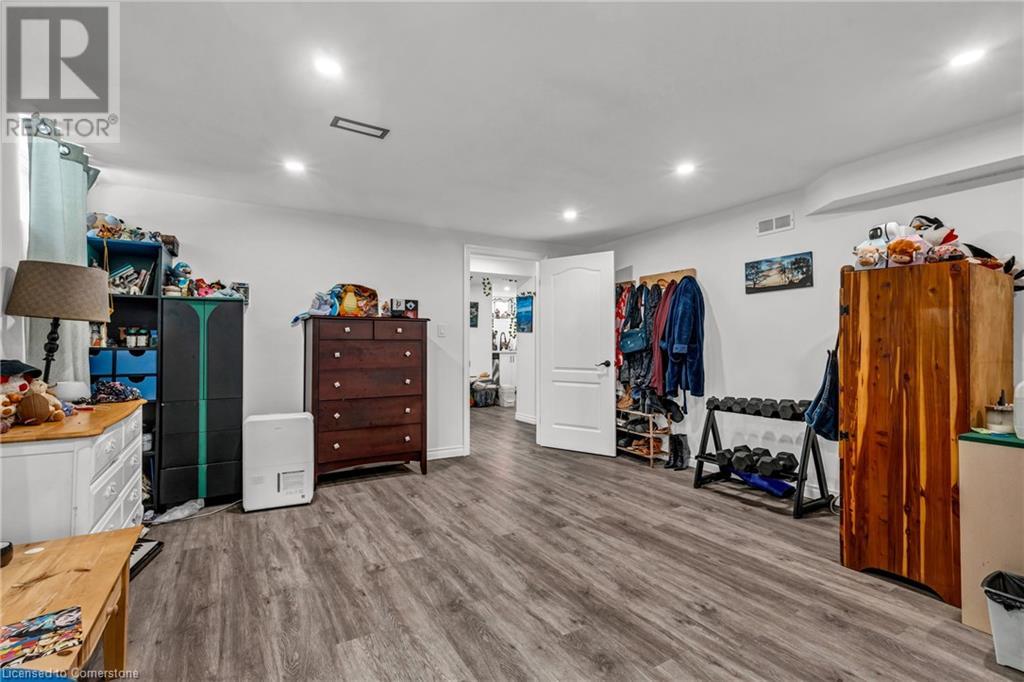9 Mulock Avenue Hamilton, Ontario L8T 1H2
$849,000
Welcome to 9 Mulock Ave, nestled in the sought-after Sunninghill Neighbourhood in the East Hamilton Mountain. This charming 2-unit bungalow, positioned on a corner lot with a detached garage, offers a fantastic investment opportunity or the chance to live in one unit while renting out the other. Step into the main floor unit, where you'll find a beautifully renovated space showcasing impeccable craftsmanship. Boasting 3 spacious bedrooms, an open-concept layout encompassing the living room, dining area, and kitchen, and a luxurious four-piece bathroom, this unit offers comfort and style. Downstairs, the lower unit features 2 bedrooms and its own separate entrance, providing privacy and convenience for tenants. With the potential to earn $2500 per month from the upper unit and $2000 per month from the basement, this property offers flexibility and income-generating opportunities. Don't miss your chance to own this gem in a desirable neighbourhood, perfect for investors or those seeking a multifamily home. (id:50449)
Property Details
| MLS® Number | 40684942 |
| Property Type | Single Family |
| Amenities Near By | Hospital, Park, Playground, Public Transit, Schools, Shopping |
| Community Features | Quiet Area |
| Features | Paved Driveway |
| Parking Space Total | 3 |
Building
| Bathroom Total | 2 |
| Bedrooms Above Ground | 3 |
| Bedrooms Below Ground | 2 |
| Bedrooms Total | 5 |
| Appliances | Dishwasher, Dryer, Refrigerator, Stove, Washer |
| Architectural Style | Bungalow |
| Basement Development | Finished |
| Basement Type | Full (finished) |
| Constructed Date | 1955 |
| Construction Style Attachment | Detached |
| Cooling Type | Central Air Conditioning |
| Exterior Finish | Brick |
| Foundation Type | Block |
| Heating Fuel | Natural Gas |
| Heating Type | Forced Air |
| Stories Total | 1 |
| Size Interior | 1113 Sqft |
| Type | House |
| Utility Water | Municipal Water |
Parking
| Detached Garage |
Land
| Acreage | No |
| Land Amenities | Hospital, Park, Playground, Public Transit, Schools, Shopping |
| Sewer | Municipal Sewage System |
| Size Depth | 94 Ft |
| Size Frontage | 50 Ft |
| Size Total Text | Under 1/2 Acre |
| Zoning Description | C |
Rooms
| Level | Type | Length | Width | Dimensions |
|---|---|---|---|---|
| Basement | Utility Room | 10'4'' x 5'6'' | ||
| Basement | 3pc Bathroom | 5'9'' x 8'6'' | ||
| Basement | Recreation Room | 26'11'' x 26'11'' | ||
| Basement | Kitchen | 6'8'' x 11'3'' | ||
| Basement | Bedroom | 11'6'' x 8'6'' | ||
| Basement | Bedroom | 19'9'' x 14'9'' | ||
| Main Level | Kitchen | 8'6'' x 15'9'' | ||
| Main Level | Dining Room | 11'0'' x 9'0'' | ||
| Main Level | Living Room | 16'5'' x 11'4'' | ||
| Main Level | Primary Bedroom | 14'10'' x 15'8'' | ||
| Main Level | Bedroom | 9'3'' x 8'10'' | ||
| Main Level | 4pc Bathroom | 9'3'' x 6'0'' | ||
| Main Level | Bedroom | 9'3'' x 11'7'' |
https://www.realtor.ca/real-estate/27745354/9-mulock-avenue-hamilton

Salesperson
(647) 865-7049
















































