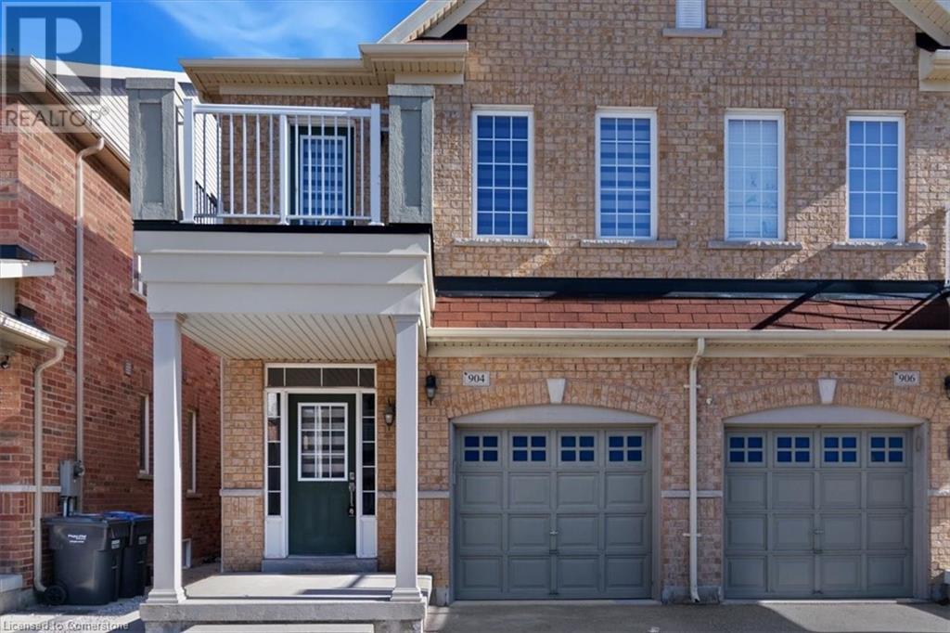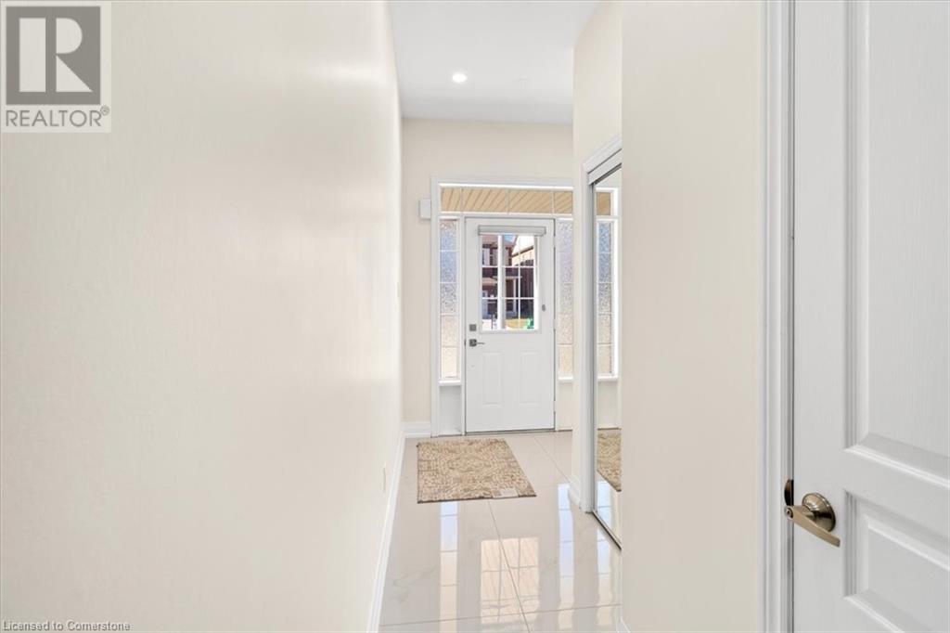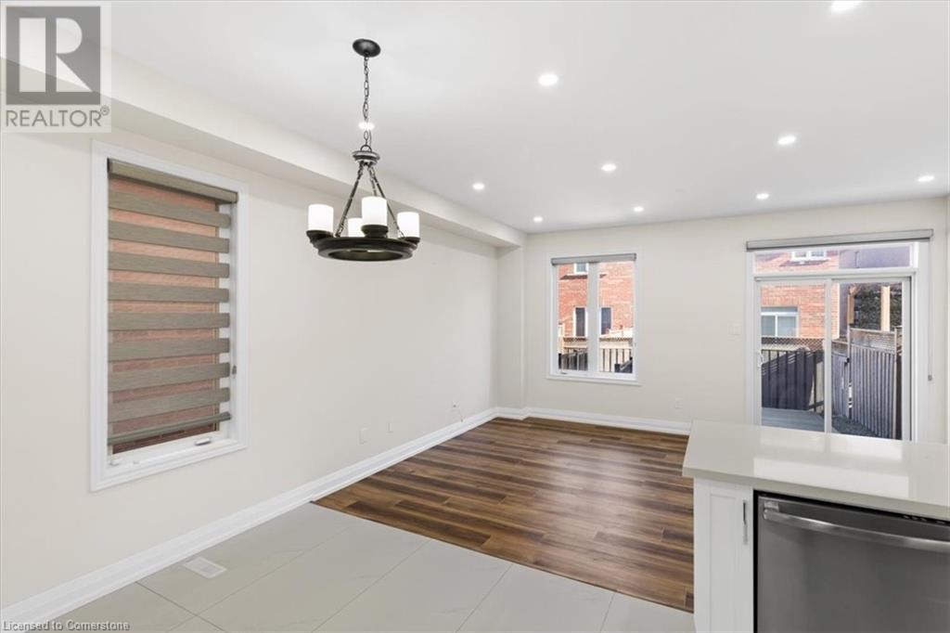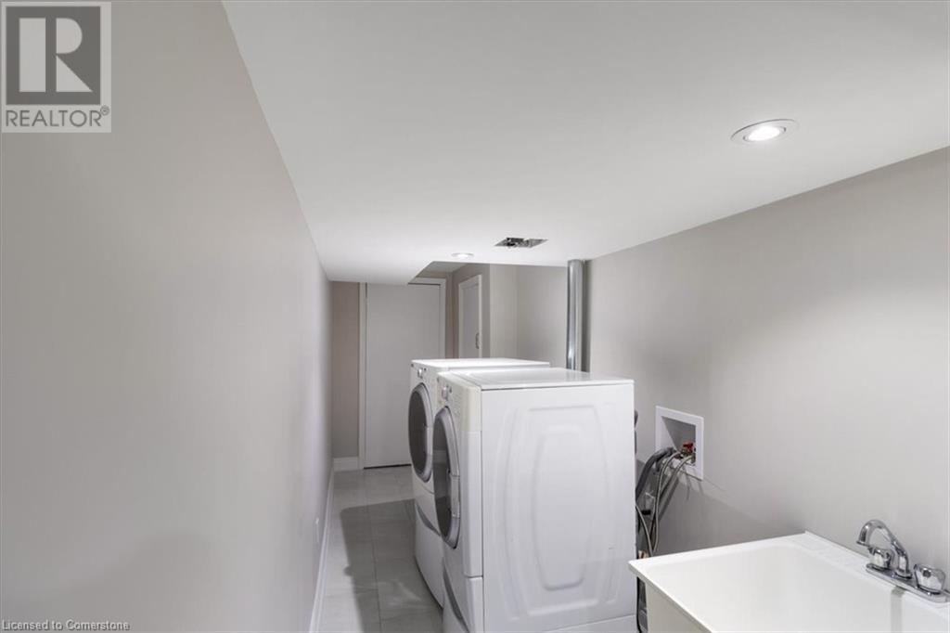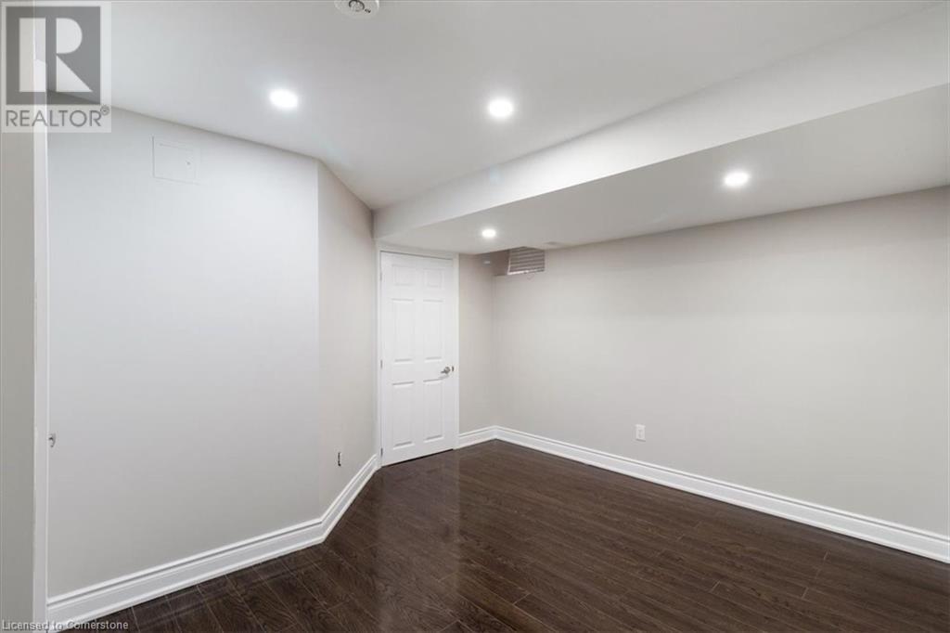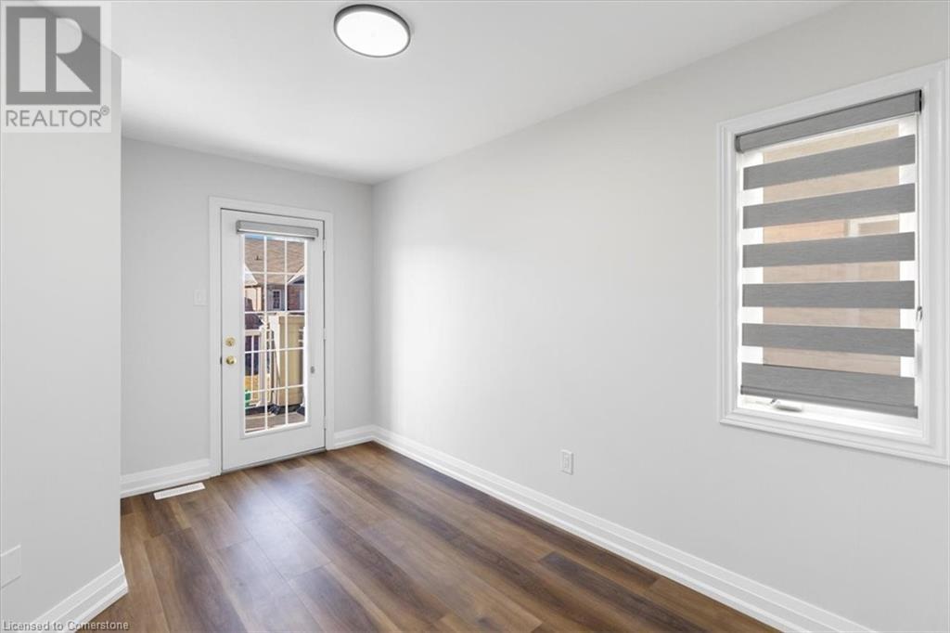904 Oasis Drive Mississauga, Ontario L5V 0C7
$1,289,000
5 Bedrooms, 4 Washrooms, 2 Kitchens, About 2500 sq ft of living space inluding legal 2nd unit/apartment in basement that brings a good rent every month. Located In The Heart Of Mississauga Within The Well Reputed Rick Hansen Ps & Francis Xavier School Districts* Modern, Open Concept Floor Plan W/ 9Feet Ceiling. New LVT wide plank Flooring Throughout* Separate Living & Family Rooms* Upgraded Kitchen & SS Appliances* Open Concept Family Rm* Fenced Backyard with Patio Perfect For Entertaining* Luxurious Master Br W/Coffered Ceiling, His & Hers Closets & 4 Pc Ensuite* 3 More Great Sized Rooms On The 2nd Flr W/ Another 4 Pc Washroom* 2nd Br Offers W/Out To Balcony* 3 Car Parking On Driveway Plus Garage Parking* 2nd Flr Laundry* Fully renovated - New lighting, new flooring, modern baseboard, new kitchen w/quartz backspalsh & under cabinet lighting plus breakfast bar, upgraded washrooms, new window coverings. FULLY UPGRADED FROM TOP TO BOTTOM Included: All exisitng light fixtures, window coverings, appliances upstairs and downstairs (id:50449)
Property Details
| MLS® Number | 40684033 |
| Property Type | Single Family |
| Amenities Near By | Public Transit, Shopping |
| Parking Space Total | 4 |
Building
| Bathroom Total | 4 |
| Bedrooms Above Ground | 4 |
| Bedrooms Below Ground | 1 |
| Bedrooms Total | 5 |
| Appliances | Dishwasher, Dryer, Refrigerator, Stove, Washer, Hood Fan |
| Architectural Style | 2 Level |
| Basement Development | Finished |
| Basement Type | Full (finished) |
| Construction Style Attachment | Semi-detached |
| Cooling Type | Central Air Conditioning |
| Exterior Finish | Brick |
| Half Bath Total | 1 |
| Heating Fuel | Natural Gas |
| Heating Type | Forced Air |
| Stories Total | 2 |
| Size Interior | 2000 Sqft |
| Type | House |
| Utility Water | Municipal Water |
Parking
| Attached Garage |
Land
| Acreage | No |
| Land Amenities | Public Transit, Shopping |
| Sewer | Municipal Sewage System |
| Size Depth | 105 Ft |
| Size Frontage | 22 Ft |
| Size Total Text | Under 1/2 Acre |
| Zoning Description | Res |
Rooms
| Level | Type | Length | Width | Dimensions |
|---|---|---|---|---|
| Second Level | 4pc Bathroom | Measurements not available | ||
| Second Level | Full Bathroom | Measurements not available | ||
| Second Level | Bedroom | 28'2'' x 38'0'' | ||
| Second Level | Bedroom | 28'2'' x 42'6'' | ||
| Second Level | Bedroom | 32'8'' x 32'8'' | ||
| Second Level | Primary Bedroom | 36'0'' x 59'0'' | ||
| Basement | 3pc Bathroom | Measurements not available | ||
| Basement | Kitchen | 1'0'' x 1'0'' | ||
| Basement | Living Room | 1'0'' x 1'0'' | ||
| Basement | Bedroom | 1'0'' x 1'0'' | ||
| Main Level | 2pc Bathroom | Measurements not available | ||
| Main Level | Family Room | 52'8'' x 36'1'' | ||
| Main Level | Breakfast | 29'5'' x 29'5'' | ||
| Main Level | Kitchen | 23'3'' x 36'9'' | ||
| Main Level | Living Room | 35'6'' x 62'5'' |
https://www.realtor.ca/real-estate/27722454/904-oasis-drive-mississauga







