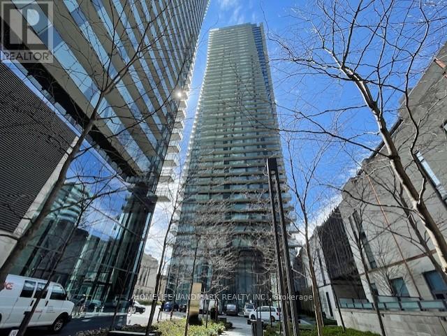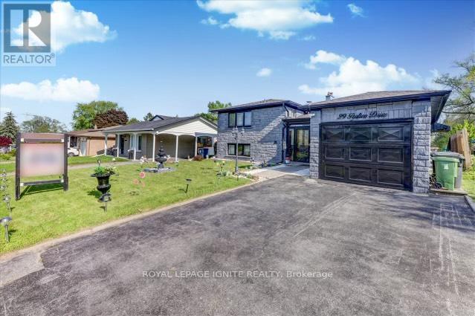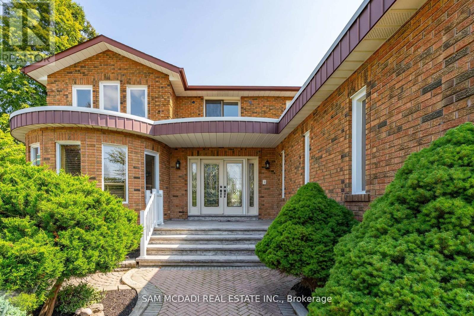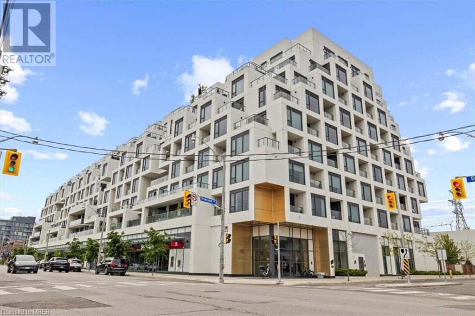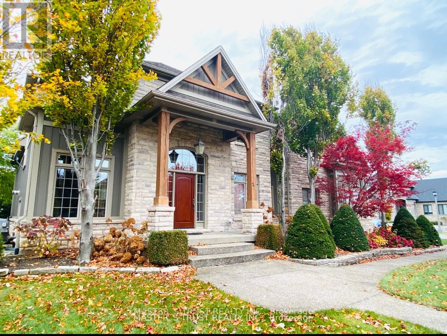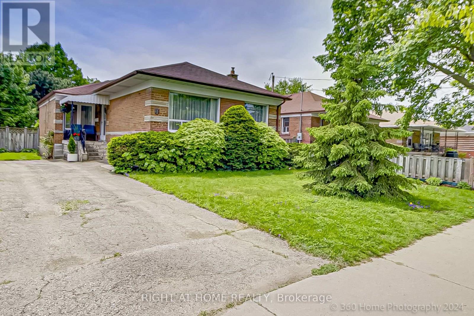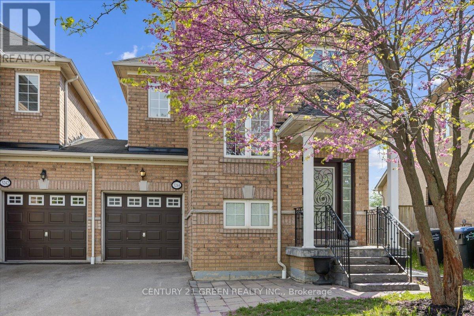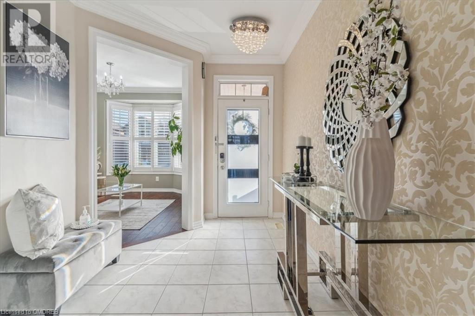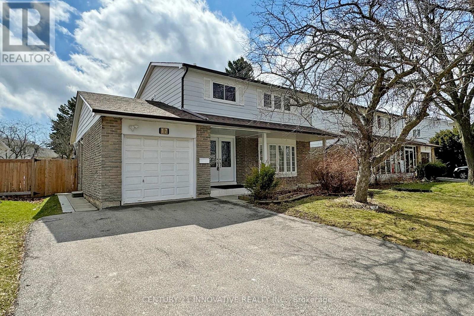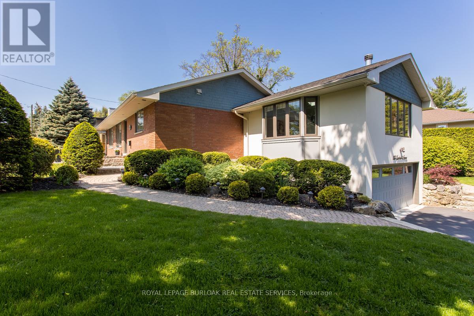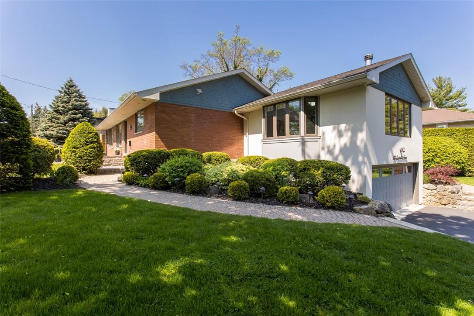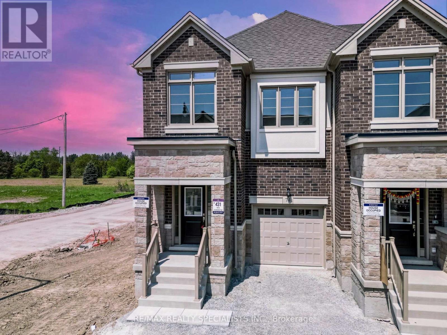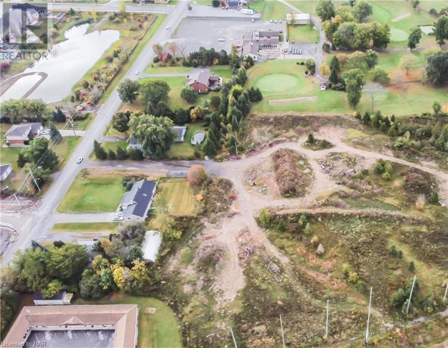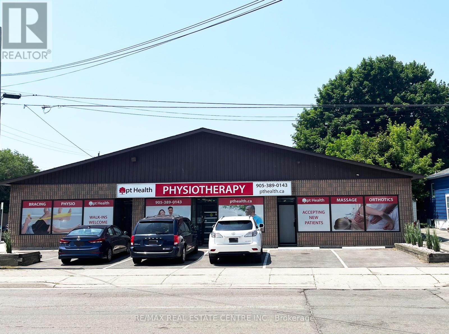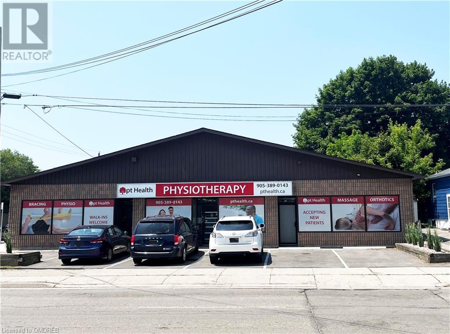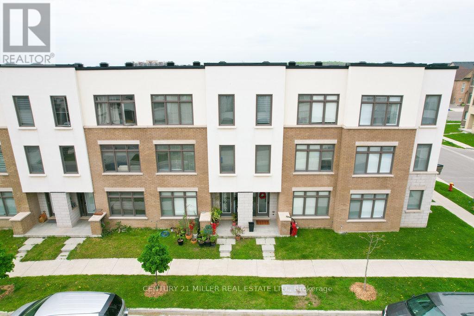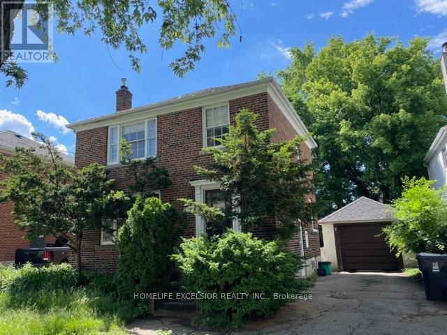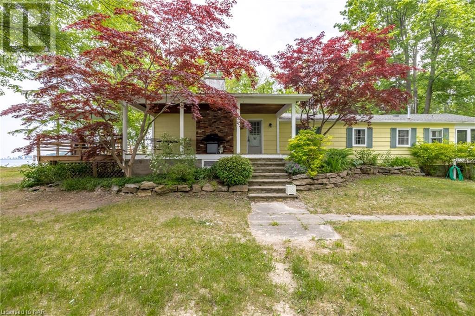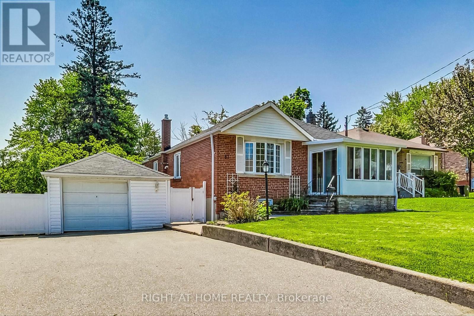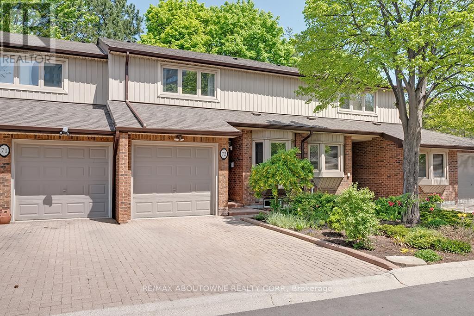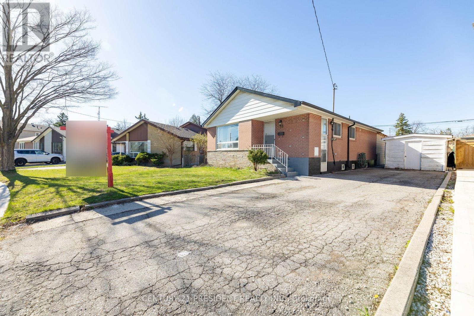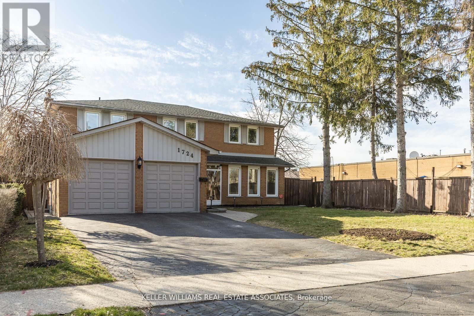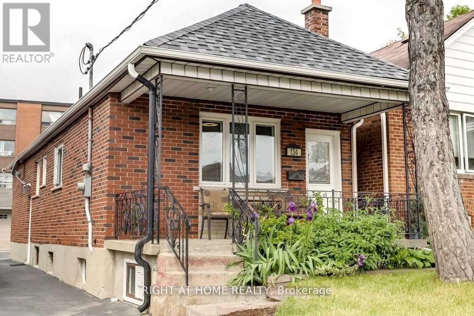We first met Andrew when we applied to rent one of his apartments. We appreciated his honesty during the renting process, and decided when it came time to buy that we would call him to purchase a home. That decision turned out to be a great one, because he found us a nice semi-detached home that we were able to fix up, and then sell for a great profit. That profit allowed us to relocate to a less expensive real estate market and become mortgage-free. We went from renting to being debt-free homeowners in less than a decade because of Andrew’s help!
1606 - 65 St Mary Street
Toronto, Ontario
Gorgeous Luxury U Condo In The Heart Of Downtown Toronto. Bright And Spacious One Bedroom Plus Den. Den Can Be Used As A Bedroom With Sliding Doors. Unobstructed West Views Overlooking Queens Park And U Of T Campus. Functional Layout. Large Balcony. 9' Ceiling. Open Concept Modern Kitchen, Integrated Appliances With Centre Island. Floor To Ceiling Windows. Fresh Painting. Step To U Of T. Close To Toronto Metropolitan (Ryerson) University, Subway Station, Park, Restaurants, Shopping Center. 24 Hour Concierge, Exercise Room, Party Room, Visitor Parking, And Much More. **** EXTRAS **** All Existing Electric Light Fixtures, B/I Fridge, Cook Top, Oven, Stacked Washer And Dryer, All Existing Window Coverings. (id:50449)
29 Portico Drive
Toronto, Ontario
Welcome to 29 Portico Drive, a stunning detached side-split home in a prime, sought-after neighborhood. This spacious residence features 3+4 bedrooms and 4 bathrooms, offering ample space for a growing family or potential rental income. The thoughtfully designed layout includes multiple living areas, perfect for entertaining or relaxing. Situated on a generous lot, the property boasts a large backyard ideal for outdoor activities. Convenience is at your doorstep with close proximity to top-rated educational institutions, including the University of Toronto Scarborough Campus and Centennial College, as well as parks, shopping, and transit. Don't miss this incredible opportunity to own a versatile and inviting home in one of the areas most desirable locations. **** EXTRAS **** Newly renovated kitchen & windows replaced 2 year ago. (id:50449)
1548a Carolyn Road
Mississauga, Ontario
Welcome To The East Credit Community Known For Its Family Oriented Neighbourhoods, Good Schools & Close Proximity To Shopping Centres, Grocery Stores, Parks, Major Hwy's & More! Situated On A Remarkable 60 x 288.67 Ft Ultra Private Lot Lies This Charming 4 Bdrm 3.5 Bath Home W/ Over 3,100 SF Above Grade and Fts Lg Principal Rms, A Mix of Hardwood & Ceramic Tiles T/O & A Functional Main Floor Layout That Seamlessly Combines All The Living Spaces. The Spacious Kitchen W/ Breakfast Area Features Built-in Appliances & Direct Access To The Lush Backyard. The Family Room Boasts Wainscotting, Large Window O/L The Backyard & Hardwood Floors. Accompanying This Lvl Is The Combined Living & Dining Rooms + A Great Size Office or Study Space. Upstairs You Will Find The Primary Bedroom With It's Own W/I Closet & A 4pc Bath. 3 More Spacious Bedrooms Down The Hall W/ Their Own Design Details That Share A 4pc Bath. The Finished Bsmt Completes This Home w/ A 2nd Kitchen, Rec Area, Den, And 3pc Bath! Bright & Airy Interior W/ Large Windows & Crown Moulding Throughout Many of The Rooms! Bckyrd Fts A Stone Patio, Gas BBQ Line & Ample Space To Create Your Dream Backyard Oasis! *Property Is Being Sold in As Is Condition* **** EXTRAS **** **Property Has Great Bones With The Perfect Amount of Square Footage and Exterior Setting - Just Requires A Little TLC** (id:50449)
280 Howland Avenue
Toronto, Ontario
Welcome to the ultra-luxury boutique condo Bianca by Tridel, nestled in the prestigious Annex community. Spacious 2 bedroom, 2 bath suite features a desirable split bedroom layout. Enjoy 10ft ceilings & an open, modern kitchen adorned W/quartz counters a stylish backsplash, pot lights & built-in appliances includes integrated fridge, electric stovetop, S/S oven, & built-in microwave. The suite boasts oversized ensuite laundry, a walk-out balcony, & ample storage space. The building incorporates state-of-the-art technology W/energy-efficient HVAC units & keyless smart locks W/valet smart home technology. Resort-like amenities, including an outdoor rooftop pool with private cabanas, a BBQ area, a rooftop terrace W/360-degree panoramic views of the city & CN Tower, a fitness center, yoga studio, party room & outdoor fireplace. The condo is walking distance to TTC, prestigious schools, Casa Loma & is close to shopping, dining, green spaces, parks/trails, the downtown core & universities. (id:50449)
2 Bunny Glen Drive
Niagara-On-The-Lake, Ontario
Amazing and Gorgeous Mansion Located in the beautiful Niagara-On-The-Lake St. Davids Village. Enjoy the peace and quiet in this very friendly neighbour. House is hugh around 5000 sqf include basement. The great 2-story foyer with 18 FT ceilings.The Formal Dining Room Is Adjacent To The Spacious Kitchen, Featuring A Sizeable Butler's Pantry With Formal China Display With Wine Fridge & Racks. The Kitchen Is A Chef's Dream, Complete With Granite Countertops, Custom Cabinetry, A Walk-In Pantry, Heartland Stove, Large Granite Island With Plenty Of Storager And Two Sinks. The Breakfast Nook Offers Wide Windows And Walkout Which Leads To The Large Covered Composite Deck Patio. Overlooking It All Is The Great Room, With 2-Storeyheight Ceilings, Windows, And A Stone Fireplace. Upstairs, You'll Find .Large Bedrooms With Abundant Closet Space, Including His And Her's Walk-In Closets, A Large Ensuite With A Built-In Spa Tub, Walk-In Tiled Shower, Double Sink Vanity, And Separate Walk-in Closet.Seller is motivated to sell, and furniture is negotiable if interested. (id:50449)
11 Velma Drive
Toronto, Ontario
Pride of ownership in prime Norseman Heights location. Immaculate 3 Bedroom home w/finished basement. New Hickory hardwood floors on main level. Private side entrance for potential Mother-In-Law Suite **** EXTRAS **** Fridge, Gas Stove, Washer, Dryer + Freezer and Fridge in basement. Newly installed economical heat pump. Private fully fenced 23 x 14 Deck (id:50449)
5244 Palmetto Place
Mississauga, Ontario
One of the most premium streets in Churchill Meadows for linked detached homes. Approximately 2000 square feet above ground, Remington-built home. Extra living space: approximately 900 square feet finished basement apartment with 2 bedrooms, 1 washroom, 1 kitchen, separate side door entrance, and separate laundry to generate extra income. Stone and brick exterior, deep lot, and extended driveway. Functional open-concept layout with double door entry. Three brand new bathrooms, new laminate on the second floor. Home in the heart of Erin Mills Town Centre, sitting on a large lot with distance from neighbors, full of natural light and sun-filled. Spacious open concept design, long driveway with parking for 3 cars, no sidewalk. Main floor laundry, gleaming hardwood floors on the main floor and stairs, freshly painted with neutral colors. Walk to Erin Mills Town Centre, community centre, and close to parks and schools. **** EXTRAS **** S/S Appliances (Fridge, Gas Stove, & B/I Dishwasher), 2 White Clothes Washers & Dryers , All Electrical Light Fixtures, All Shutters , Central Air Conditioning, Central Vacuum, And A High-Efficiency Furnace. (id:50449)
983 Dice Way
Milton, Ontario
WOW! At over 4400 sq. ft of upgraded LIVING space this 4+2 bdrm property (potential for 6 + 3) is spacious and perfect for a growing or multi family. An inviting home with superb layout & tasteful upgrades make this truly a move-in ready home! The fully finished basement with legal separate entrance has potential for in law suite. Featuring hardwood, crown moulding, airy 9-foot ceilings, California shutters, pot lights & attractive lighting, feature walls w/designer wallpaper, high door frames & doors. The heart of the home is the stunning kitchen w/its light cabinetry (2020), granite countertops & a stylish backsplash. High-quality stainless steel appliances, incl. a built-in wall oven, stove top & fridge by Kitchen Aid, chic touches of gold hardware, and a centre island w/breakfast bar. All open to a regal living room w/its fireplace & striking stone accent wall, creating an inviting atmosphere for gatherings. Tall sliding doors to maintenance free yard w/natural stone pavers(2019) +outdoor lightings +gazebo. No homes peering into your yard! The contemporary sun-drenched family room on 2nd floor is versatile & can effortlessly transform into a 5th bdrm, and walk-in closet. Explore the generously proportioned elegant bdrms & upgraded bathrooms w/granite countertops & splash guards. Descending to the finished lower level(2020), the versatile retreat is perfect for both entertainment & relaxation & is accessible by the legal separate side entrance(2019) Take in a movie w/popcorn, work out in the gym, nap in 2 bdrms or simply enjoy quality time w/family + friends. Thanks to a triad of style, function and beauty, this home offers a perfect opportunity for those ready to buy! Don't wait for the interest rate to drop and create the crazy buyer rush which MIGHT bring up the prices! Offers to be reviewed on Thursday, May 23rd. Seller may consider pre-emptive offers (plse provide 24 hour irrevocable) (id:50449)
17 Boundy Crescent
Toronto, Ontario
Recently Renovated Home Situated on a Premium Lot in the High Demand L'amoreaux Community of Toronto. This Home Features 4 Full Size Bedrooms, 3 Washrooms An Attached Garage with Direct Access, 2 Full Kitchens and a Completed Basement With Separate Entrance To the Basement W/Kitchen For Potential Income. This Home Features An Extra Long Drive way with ample parking, Deep Lot Offering a Well Cared For Backyard with Deck. Just Meters Away From LAmoreaux Park, complex and Water Park and Many other Amenities Toronto has to Offer. Close To Hwy401/404/407, Shopping, Schools, Hospital & Restaurants. A Must See!!! **** EXTRAS **** All Elfs , S.S. Fridge,& Stove, Dishwasher; Washer And Dryer. Garage Door Opener. Window Coverings, Lower Lvl appliances (id:50449)
357 Cardinal Avenue
Burlington, Ontario
Fully renovated dream home in the heart of Aldershot! Perfectly situated kitty-corner to the Burlington Golf & CC. Walk to lake, golf course, parks & mins to amenities & hwy. 2978 SF of total finished living space w beautiful curb appeal & professional landscaping ('22/'23). Welcoming entrance with built-in storage & office. Engineered hardwood throughout w heated bathroom floors. Stunning eat-in kitchen w Crisal custom cabinetry, Thermador SS appliances, oversized island, granite counters & garden door leading to private, fully fenced backyard w stone patio, mature trees & pergola. The (20) great rm addition feat vaulted ceilings, wood-burning FP, built-in cabinetry & view of surrounding wildlife. Main floor incl 3 bedrooms & 3PC bath.The finished LL incl hardwood floors, billiards rm, family room, bedroom, 4PC bath & accessible to heated garage. Easily convert LL to in-law suite. EXTRAS: Roof(20), whole-home speaker system, security, irrigation & 200amp service. Move right in! (id:50449)
357 Cardinal Avenue
Burlington, Ontario
Dream home in the heart of Aldershot! This fully renovated gem spares no expense and is perfectly situated kitty-corner to the Burlington Golf & CC. Just a short stroll to the lake, golf course, parks and mins to dining, shops, cafes, downtown Burlington & hwy. Boasting 2978 SF of total finished living space with beautiful curb appeal & professional landscaping ('22/'23) maintaining classic (Birdland) charm. Step inside to a welcoming entrance with built-in storage. The main floor with front office offers warm engineered hardwood throughout with heated bathroom floors. The stunning eat-in kitchen showcases Crisal custom cabinetry, high-end Thermador SS appliances, oversized island, granite counters, undercabinet lights & garden door leading to a private, fully fenced backyard with stone patio, mature trees & pergola with unobstructed views of the sky. The (‘20) great room addition feat vaulted ceilings, wood-burning FP, built-in cabinetry, bay window & elevated view of surrounding wildlife & greenery. The main floor includes 3 bedrooms & renovated 3PC bathroom.The fully finished lower level is designed for entertaining, with hardwood floors, billiards room with built-in storage, family room, laundry room, bedroom, 4PC bathroom & accessible walk-out through the heated garage. Easily converted into an in-law suite. EXTRAS: Roof(‘20), whole-home synchronized speaker system, comprehensive security system, exterior renovation, 4-zone irrigation & 200amp service. Move right in (id:50449)
74 Bermondsey Way
Brampton, Ontario
Wow Is Da Only Word To Describe Dis Great! Welcome To Your Brand New Corner Townhome In The Heart Of Brampton West, Where Luxury Meets Convenience. This Stunning Residence, Which ~ Feels More Like A Semi-Detached Home, Has Never Been Lived In And Is Ready For You To Make It Your Own. The Builder Previously Sold A Similar Home For $1,428,000, Making This An Unbeatable Deal You Won't Want To Miss!!! Step Inside To Discover An Expansive 4-Bedrooms, 3-Washrooms Sanctuary Boasting 9-Foot Ceilings On The Main Floor. The Gleaming Hardwood Floors Extend Throughout The Main And Second Floors, Creating A Carpet-Free, Child-Friendly Paradise. The Open-Concept Living Area Is Perfect For Both Entertaining And Everyday Living, Featuring A Fully Upgraded Kitchen That Any Chef Would Envy. Adorned With Elegant Quartz Countertops, Sleek Stainless Steel Appliances, And A Central Island, The Kitchen Is The Heart Of This Home. The Finished Hardwood Oak Staircase With Stylish Metal Picket Railings Adds A Touch Of Sophistication, Leading You To The Second Floor Where Comfort And Practicality Converge. Here, You'll Find Four Large, Spacious Bedrooms, Each Designed With Your Family's Needs In Mind. The Convenience Of A Second-Floor Laundry Room Makes Daily Chores A Breeze. Each Washroom Is Outfitted With Modern Quartz Countertops, Adding A Touch Of Luxury To Your Daily Routine. Situated On A Premium Lot, This Townhome Offers Privacy With No Homes Directly Behind, And The Promise Of A Future Plaza Nearby Means Added Convenience For Shopping And Services. The 4 1/8"" Baseboards Throughout Add A Subtle Yet Elegant Finish, Highlighting The Home's Attention To Detail And Quality Craftsmanship. Experience The Perfect Blend Of Style, Comfort, And Location In This Immaculate Brampton West Townhome. Don't Miss The Chance To Make This Exceptional Property Your New Home Sweet Home. **** EXTRAS **** Brand New (Never Lived In) Corner Home! Feels Like A Semi Detached Home! Walkup Basement! Conveniently Located Close To Shopping, Highway 407, 401, The Library, And Public Transit. Builder Sold Similar Home For $1.428M This Is A Steal! (id:50449)
120 Fairview Road W
Mississauga, Ontario
Attention Builders!! Developers!! Investors!! Amazing Opportunity To Buy Building Lots In The Heart Of Mississauga Walking Distance From Square One Shopping Center At Fraction Of Land Cost At That Neighborhood. 9 Residential Lots Will Be Created Consist Of 6 Freehold Lots And 3 Lots With POTL Over A Private Road Created Within The Property. Formal Rezoning Application And Draft Plan Of Subdivision Was Filed As Per Direction Of The DARC (Development Application Review Committee) In The City Of Mississauga Waiting For Formal Approval. City Will Allow Building On 8 Lots With 1 Residential Lot On Hold Pending Development Of The Neighboring Property 130 Fairview Rd, Lot Size And Maximum Floor Area Per Each Lot Attached. Contact LA for More Information (id:50449)
N/a N/a Lane
Niagara Falls, Ontario
This 5.72 acre parcel of land is prime real estate frontage since it was put inside the urban boundary and now approved for the secondary plan to begin with future uses of residential, commercial and part of property is already zoned Tourist commercial . This is a perfect opportunity for developer to add this to their portfolio and can be purchase with its neighbouring properties attached at 9208 Lundys lane and 9268 Lundys lane which all 3 parcels would add to almost 10 acres in total. (id:50449)
520-522 Upper Sherman Avenue
Hamilton, Ontario
Turn key opportunity For Investors & Landlords to Purchase income producing freestanding (Building) Retail Property zoned C2 located in Hamilton. Current Tenant is PT Healthcare Solutions, AAA tenant, physiotherapist Clinic situated in a prime area of Hamilton. The property is fully leased to a single tenant. Property has 10 parking Spots, 5 spots in front & 5 parking spots at the back of the building. Tenant pays all the expenses which includes utility, hydro, taxes & insurance etc for the the period of 5 years ending in 2028 and Tenant has 3 additional renewal option and lease can be extended for another term of 5 years each after the expiry of lease term in 2028. Condition of the Building is AAA. Do not miss the opportunity. Once It's Gone Cannot Be Replicated. Property is close to Mountain Medical Centre, Juravinski Hospital, St Peter's Hospital, St Joseph Healthcare Hospital. (id:50449)
520-522 Upper Sherman Avenue
Hamilton, Ontario
Turn key opportunity For Investors & Landlords to Purchase income producing freestanding (Building) Retail Property zoned C2 located in Hamilton. Current Tenant is PT Healthcare Solutions, AAA tenant, physiotherapist Clinic situated in a prime area of Hamilton. The property is fully leased to a single tenant. Property has 10 parking Spots, 5 spots in front & 5 parking spots at the back of the building. Tenant pays all the expenses which includes utility, hydro, taxes & insurance etc. for the the period of 5 years ending in 2028 and Tenant has 3 additional renewal option and lease can be extended for another term of 5 years each after the expiry of lease term in 2028. Condition of the Building is AAA.Do not miss the opportunity. Once It's Gone Cannot Be Replicated. Property is close to Mountain Medical Centre, Juravinski Hospital, St Peter's Hospital, St Joseph Healthcare Hospital. (id:50449)
3156 Mintwood Circle
Oakville, Ontario
Beautifully Upgraded Luxury Town By Great Gulf. Jacobsen Model 1885 Sft At Premium Oak Park Community. $$$Spends On Upgrades. No Carpet. Laminated Throughout, Oakstairs, Modern Kitchen With Granite Counter, WhiteKitchen Cabinets, Centre Island, B/F Bar, Ss Appliances. Open Concept. Large Windows, Lots Of Light. AccessFrom Garage To Home.Air Conditioning. This Large, 2 Car Garage, Brick & Stucco Town Offers Proximity To Highways, Shopping, Transit, Parks, & Amazing Schools (Both Public & Private!). Enjoy Living In A New Community Where Everything Is Manicured. This Town Features A Large Open-Concept Main Level, Perfect For Hosting. There Is A Spacious 4th Bed In The Lower Walk-out Lvl, As Well As 3 Bedrms On The Upper Lvl. The Primary Is Very Large, Features A Well Appointed Ensuite Bath, & Has A Walk-Out Terrace, The Kitchen Is A Chef's Paradise & Will Delight Guests! Do Not Hesitate To Book A Showing, With 4 Beds & 3 Baths, This North Oakville Executive Town Will Not Last!!!. (id:50449)
205 Parkview Avenue
Toronto, Ontario
Rarely Offered 45 ft Frontage Treed Lot with Detached House in one of the Most Prestige and Demanded Streets in Willowdale East Area. Renovate to enjoy or Custom Build your Dream Home. Do Not Disturb Tenant. Do Not Knock at Door. Vacant Possession on closing. Seller does not warrant retrofit status of the Separate Entrance Basement. Roof Re-shingled in 2017. (id:50449)
1995 Macdonald Drive
Fort Erie, Ontario
This is truly a remarkable sandy beach! Situated on MacDonald Drive, this spacious waterfront property boasts nearly 100 feet of lake frontage and approximately 1.2 acres, nestled among beautiful waterfront residences. The opportunities here are endless – whether you choose to renovate the seasonal cottage or build a new home, this lot is unparalleled. Known for its safe shallow sandy shore, this beach allows small boat mooring, a rarity. The living room offers a cozy wood-burning fireplace, high vaulted ceilings, and stunning lake views. A generous screened porch extends from the rear kitchen for delightful summer dining. The wrap-around porch overlooking the lake is perfect for hosting gatherings. Conveniently located near the US border, Niagara-on-the-Lake, and quaint Ridgeway, the Niagara Region offers a wealth of exploration. (id:50449)
57 Boem Avenue
Toronto, Ontario
Stunning family home available on a tree-lined lot in the desirable Wexford-Maryvale community. The exterior features a well-maintained front yard, detached garage, and a private driveway for four vehicles, plus one inside the garage. The living and dining area is bright and airy with large windows. The open layout combines elegance and comfort with modern decor. The kitchen boasts sleek countertops, ample cabinet space, and brand-new stainless steel appliances. The breakfast nook overlooks the serene backyard. Originally a three-bedroom layout, the main floor now has a sunroom in place of the third bedroom. This versatile space, illuminated by skylights and large windows, can easily be converted back, featuring two closets and a window. The primary bedroom is spacious and serene, while the additional bedroom is bright and versatile, perfect for family or guests. The backyard is a private retreat featuring a sparkling pool and a spacious, paved patio. Lush greenery and mature trees provide a peaceful backdrop, ideal for relaxation and entertaining. The basement apartment suite, accessible through both a backyard walkout and a side entrance, offers an open-concept living area with a brick fireplace, a compact kitchenette, and a bright bedroom. Additional features of the basement include a rec-room with a billiard table, an extra room perfect for an office, a tool room, a cold room, and a laundry area. Freshly painted throughout, this home shows true pride of ownership, maintained diligently by the same owners since it was built. Will not last! **** EXTRAS **** Extras include stainless steel appliances: fridge, stove, built-in dishwasher, washer/dryer, and all electric light fixtures. (id:50449)
72 - 1200 Walden Circle
Mississauga, Ontario
Very Rare opportunity to acquire a TWO storey townhome in the prestigious Walden Spinney Development! Unique open concept floor plan with loads of updates, nothing to do but move in! Modern kitchen with lots of cupboards and counter space, at the front is an eat-in nook w/bay window, and on the other side slide in stools space. At the back of the house is dining area and living room with gas fireplace and walk out the back garden/patio area. Powder room and entrance to the garage located on the main level. Second floor features Extra-large primary bedroom with walk in closet and ensuite bath. Also, 2nd bedroom, den, and full bathroom. Hardwood floors can be found throughout this home. Completely finished basement with recreation room, bedroom, full bath and laundry room with storage closet, laundry sink and shelving. Fantastic location with direct walking path to Clarkson Station! Close to shopping, restaurants, highway access, the lake, and Rattray Marsh. Great amenities include; outdoor pool, tennis courts, squash and so much more! Home inspection and status certificate available upon request (id:50449)
18 Honbury Road
Toronto, Ontario
Beautiful Detached Bungalow 3 Bedroom with Two ( full & Half ) Bathroom , Separate side Entrance to the 4 bedroom & Two Bathroom ( Full & Half) Finished Basement, Located In A Quiet Family Friendly Neighborhood In Demand Area of Etobicoke, Great Opportunity For First Time Buyers & Investor, Large Sun Room walk-out to back Yard, Close to all amenities! Steps to Finch West LRT, The Albion Mall, Canadian Tire, & Many more! **** EXTRAS **** Main Floor Vacant & Basement Partial Rented. (id:50449)
1724 Medallion Court
Mississauga, Ontario
Welcome to your dream home in Lorne Parkan oasis of family-friendly living surrounded by top-tier schools! This stunning property has been meticulously updated, boasting modern bathrooms, gleaming hardwood floors, and stylish crown molding. Whip up culinary masterpieces in your sleek kitchen, complete with top-of-the-line appliances. Cozy up by the custom gas fireplace in the family room or entertain guests in the chic dining and living areas. Upstairs, discover four spacious bedrooms, including two luxurious ensuites. The basement offers endless possibilities, from an in-law suite to a home gym. Outside, bask in the sun by the saltwater pool and sprawling backyarda haven for summer fun and relaxation. Ideal for growing families or multi-generational living, this home is your ticket to the ultimate lifestyle! **** EXTRAS **** Your Dream Home in A Dream Location Is Here! (id:50449)
134 Locksley Avenue
Toronto, Ontario
Detached With Separate Entrance To Basement Apartment. Rare Double Car Garage and space to park in front of garage. Total Approx. 1688Sf On 2 Levels. Bright And Updated Modern Open Concept Layout. Spacious Living Rm With Lots Of Natural Light. Gleaming Granite Counter Tops. Porch and Deck. Steps To 2 Subways stns (Glencairn Or Eglinton W), Only 15 Mins Ride To Downtown. Close To Shopping Plazas With Supermarkets, Restaurants, Medical Clinics. Steps To Beltline Trail, TTC transit, Future Eglinton LRT. **** EXTRAS **** 2 fridges, 2 stoves, 1 dishwasher, washer, dryer, elfs (id:50449)
We've helped people just like you.
The Wish Lister team focuses on our client’s needs. We start with listening to their wants and needs and making that ‘wish list’. We then use our experience, market research, and some creativity to make sure your realty wishes become reality. Here is what some of our customers have to say about the Wish Lister experience.
The Benchmark Advantage
Every stage of life and its coinciding real estate transaction is different and so should your realtor’s focus and advice. If you are buying, selling or looking to expand your investment portfolio we are here to help you plan your future. Get started by downloading our starter guides tailored to your next move.


