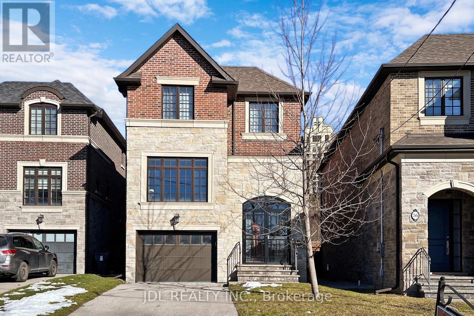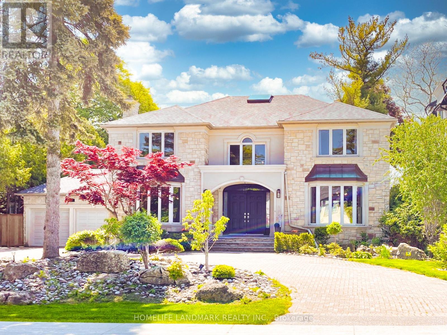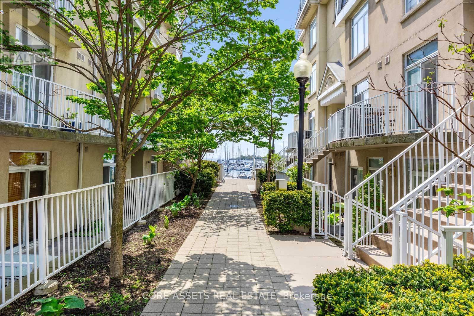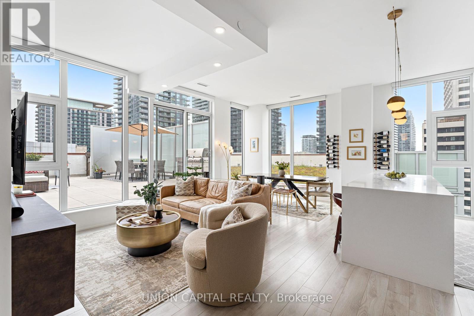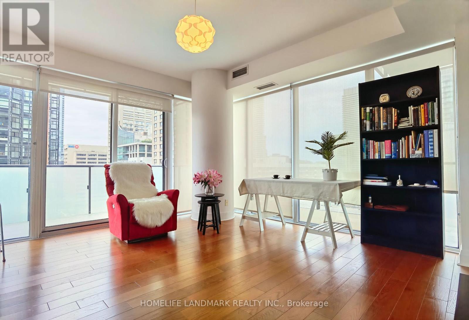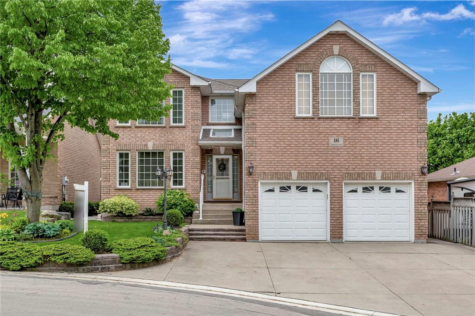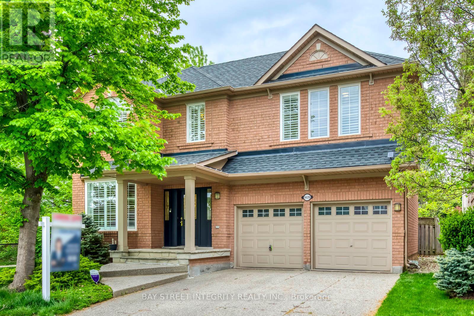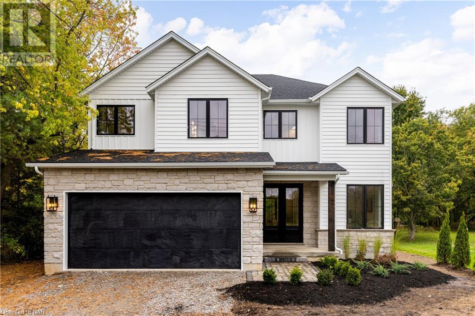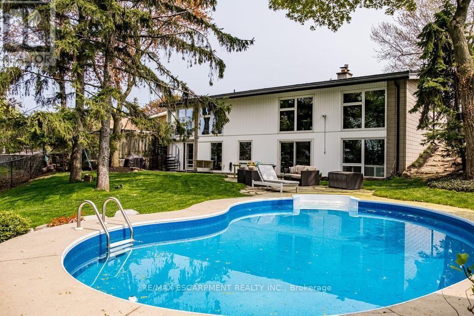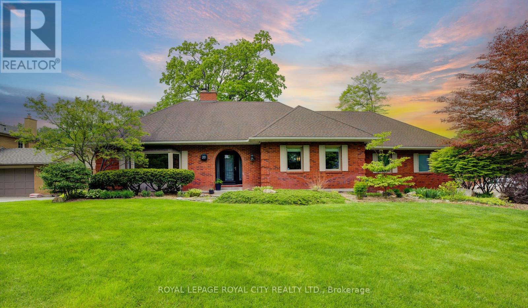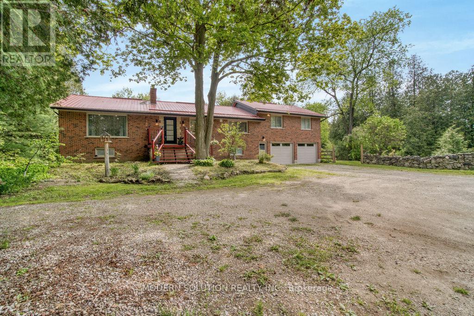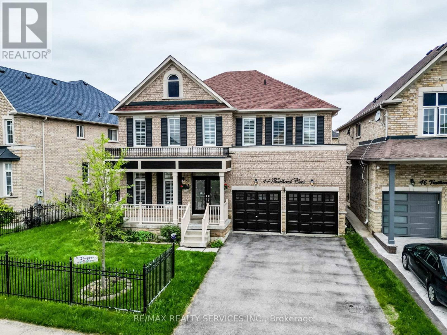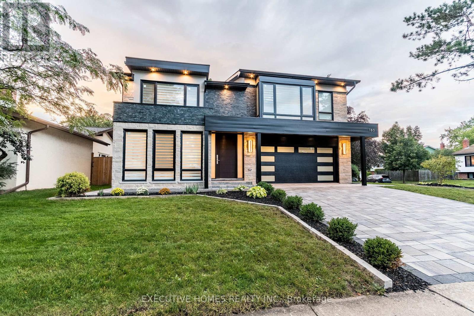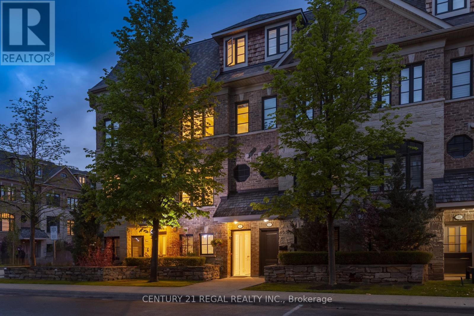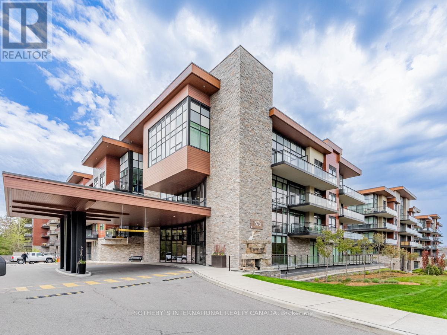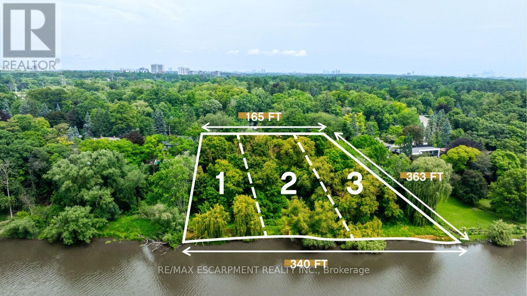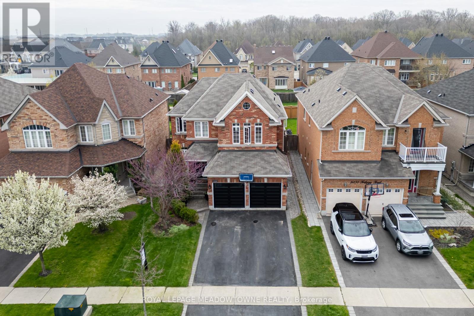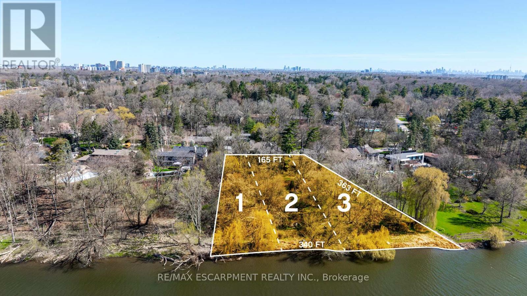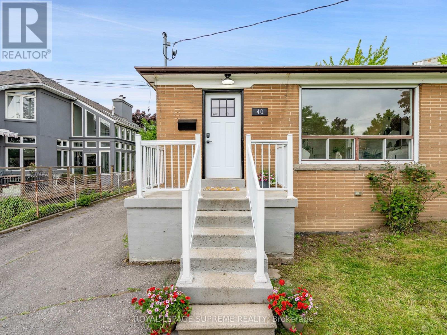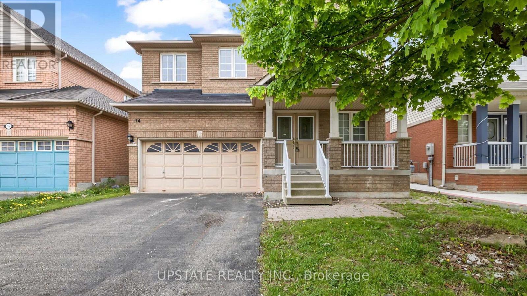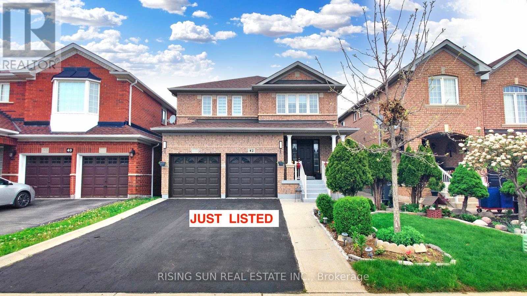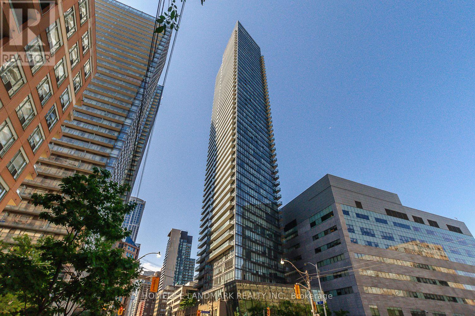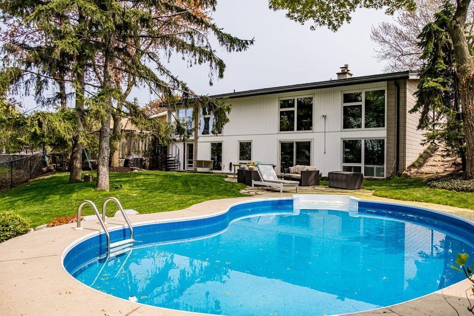We both sold our home and purchased a home with Danielle from Benchmark as our realtor. She and her team was amazing. The process seemed so daunting when we began thinking about buying. Danielle made things seem so simple. Her expertise in the local market was game-changing, we give her so much credit for helping us sell our home for significantly more than we anticipated. When it came to buying a home Danielle’s experience and knowledge were incredibly helpful. She looked into things we would not have thought of (e.g. downspouts, furnace information, etc.). She provided a no-pressure environment. We looked at a number of houses and Danielle’s enthusiasm and energy remained high and encouraging throughout the entire process. We found our forever home! Thank you from the bottom of our hearts
54 Granlea Road
Toronto, Ontario
A Must See!!! You Will Not Disappointed!!! Rarely Offered Luxury Detached Home In The Heart Of North York. Custom Built, Well Maintained, Quality Finished Throughout! 4+1 Bedrooms, 9 Feet Ceiling On Both First & Second Floor, 10 Feet Ceiling In Basement! Over 3000 Sf Living Spaces: Bright Open Concept Layout, Main Floor Great Room; A Gourmet Chef Kitchen, Granite Counter, Large Island, Elegant Bathrooms. Builder Professionally Finished Basement Apartment: One Bedroom/One Living Room/One 4 Pieces Bathroom. High Ranking Earl Haig Secondary School, Close To The Top Toronto Private Schools. Most Convenience Location: Steps To Sheppard Or Yonge Subway, Bayview Village, Loblaws, Nice Restaurants, Easy Access To Hwy 401, Close To Whole Foods, Ikea, Fairview Mall, T&T Supermarket And Everything! **** EXTRAS **** Kitchen Aid S/S Fridge, Kitchen Aid Gas Stove, Kitchen Aid Dishwasher, Panasonic Micro/Hood, Whirlpool Washer/ Dryer. Programmable Thermostat. High Efficiency Furnace, Energy-Star Power Humidifier + Air Filter. (id:50449)
151 Highland Crescent
Toronto, Ontario
Prestigious Bridle Path & York Mills Area On Most Desirable Highland Crescent, Rare 80'X147' Private Elevated Lot With Circular Driveway & South Exposure, Very Bright & Open, Approx. 8,000 sf Of Luxe Liv Space, Grand Foyer With Soaring Ceiling, Sun-filled Kitchen With Large Quartz Stone Island, South Facing Breakfast Area & Dining W/ Double French Door Walk-Out To A Beautiful Backyard Patio, ALL Newly Renovated Washrooms, Brand New Wide Engineering Hardwood Floor Throughout. Huge Master Bedroom With Sitting Area & Modern 6pc Ensuite W/ Curbless Shower & Skylight, Park Like Backyard With Southern Exposure, Main Floor Office (w/Private Wet Bar Sink), Beautifully Finished Basement With Large Rec Room, Sauna And Nanny / In-Law / (Potential 2nd Office) Suite With Separate Entrance Offers Flexibility & Private Bathroom. Close To Many Wonderful Private / Public Schools / Shops At York Mills / Ravine / Bayview Golf Club / Granite Club. **** EXTRAS **** Miele Oven, Bosch Fridge, Bosch Gas Cooktop, Bosch Dishwasher, GE Refrigerator (basement), LG W/D, All Window Coverings, Brand New Quartz Countertops / Engineering Hardwood Flooring / Newly renovated Washrooms. (id:50449)
338 - 32 Stadium Road
Toronto, Ontario
Welcome Home. Truly The Hidden Gem You Have Been Waiting For! The Only Townhome Community On The Waterfront! Incredible Value PSF. This 2 Bed + Den (Previously Used As Nursery) 3 Bath Townhome Is Perfect For Families, Couples or Single Earners Who Want To Live Their Best Balanced Lives. Even Welcome Investors As These Are Rare Properties W/ Low Maintenance Fees, Truly Incredible Value and Nothing Planned To Compare Along The Waterfront. Real Estate To Be Proud Of. Come Home Through The Well Manicured Gardens And View 338 To Check All Your Boxes! Rarely Offered 1350sqft Laguna Layout AND PRIVATE GARAGE! Two VERY LARGE Bedrooms, Get Ready To Be Shocked! Both Bedrooms Have Ensuite Bathrooms And Large Walk-In Closets. Keep The Den Open Or Can Close If you Want More Privacy. All Levels Are Sunkissed During the Day When You Want It. Don't Miss The Private Rooftop Oasis W/ Gas Hook Up To Enjoy All Year Round! This Townhome Is Conveniently Located Near The Shortcut To Surface Level Private Garage W/ Storage + Underground Recycling Area. Recent Updates Inc. Full Paint, Flat Ceiling, New Flooring, Large LG Washer/ Dryer and Nest Thermostat. Turn Key Ready Or Update To Make Your Dreams Further Come True. Spend Many $100ks Less Than Freehold To Get Even Better Location, Bigger Bedrooms, More Bathrooms, Less Maintenance and Responsibility So that You Can Have More Money And Time To Do The Things You Love. A Short Walk To Porter Airport For A Quick Vacation, Beautiful Bike Trail Steps Away, Yacht Club Marina Right In Front, Baseball, Tennis, Basketball Courts All Nearby + All The Perks Of Being Centrally Located To Best Restaurants, Sports Games, Grocery Stores, Schools And More! Truly One Of the Best Places To Live In Toronto, Come See For Yourself! Come For A Tour And Spend The Afternoon Nearby To Truly See How Special Marine Townhomes Really Are. **** EXTRAS **** Rarely Offered Private Garage! (id:50449)
1105 - 33 Helendale Avenue
Toronto, Ontario
Welcome Home to most executive and unique suite in the entire city! Unparalleled living at the luxurious Whitehaus condos, in a custom one and only floorpan. Fully upgraded top to bottom with over $100,000 In Extras and Renovations this 2 Bed + Den, 2 Bath Condo is Truly Perfection! Unparalleled outdoor and indoor living with a Private 900 Sq Ft Terrace Ideal for Entertaining and Unwinding equipped with Gas bib for BBQ plus water bib/hose. Corner unit with Soaring floor to ceiling windows and Over 1000 Sq Ft Of Interior Living Space In this Open-Concept Layout with Dimmable Ceiling Potlights Throughout. Large 8ft waterfall Quartz Custom Countertop Island In Kitchen Perfect for Food Preparation and Dinner Parties. Motorized Remote-Controlled Blinds Programmable by Neo Smart Blinds Blue App. Custom Closets in every room including kitchen pantry, Separate Laundry Room Complete with Custom Storage Closet, Hamper and Beverage Fridge. Luxurious Primary Bedroom with Custom Built His & Hers Walk-In Closets, Built in Work Station and Pull-Out Side Tables, And Access to a private Secondary Balcony. Second bedroom custom built-in Murphy bed and desk. 3 Owned Lockers for Extra Storage and a conveniently located parking spot by elevators!!! This is truly the condo of your dreams! Convenient location steps to Yonge street, Subway, TTC, new LRT, shopping, and so much more! No compromises will be made in suite 1105! Must see unit! **** EXTRAS **** Dimmable ceiling pot lights. Custom built floating TV console with storage drawers & B/I electric fireplace, customcoffee/beverage station with storage cabinetry & LED lighting. Rain Shower head, Soft closing toilet seat. B/I Ironing Board. (id:50449)
1910 - 1080 Bay Street
Toronto, Ontario
Luxurious U Condos 2 Bdr 2 Bath Corner Unit. Approx 896 + 277 Sqft Balcony. Modern & Stylish- 9Ft Floor To Ceiling Windows-Hardwood Floors-Upgraded Kitchen With B/I European Inspired Appliances. Spacious Prim Bdrm. 1 Parking & 1 Locker Included. State Of The Art Amenities. Steps From Bloor / Yorkville/ Subways/ U Of T/ Hospital/ Shopping/ Public Transit, 24Hrs Concierge, Party Room And Visitor Parking. **** EXTRAS **** B/I Fridge, Cooktop, Oven, Microwave, Dishwasher & White Washer & Dryer, All Existing Electric Light Fixtures & All Window Coverings. (id:50449)
16 Parkvista Place
Stoney Creek, Ontario
Welcome to 16 Parkvista Place, a stunning 2-storey all-brick home nestled beside Maplewood Park in the desirable Stoney Creek Mountain. This home features a walkout basement and is situated on a peaceful cul-de-sac, offering a serene lifestyle with nearby splash pads, recreational fields, and walking trails. The main floor boasts hardwood and ceramic flooring throughout, with a versatile bedroom that doubles as a home office. The spacious family room, complete with a gas fireplace, seamlessly flows into the large kitchen. The kitchen is a chef's delight, featuring granite countertops, stainless steel appliances, and a double oven—perfect for hosting gatherings. Upstairs, you'll find four generous bedrooms, including a primary suite with a 4-piece ensuite. All bathrooms are elegantly finished with quartz countertops. A large loft over the garage offers separate access, ideal as a family room, games room, or additional bedroom. The unspoiled basement, with its separate entrances and existing 2-piece bath, is perfect for an in-law suite setup. This prime location provides easy access to schools and all major amenities. Don’t miss the chance to make 16 Parkvista Place your new home, where comfort meets convenience in a perfect park-side setting. (id:50449)
1429 Pinecliff Road
Oakville, Ontario
Welcome to Your Dream Home! A Beautifully Two Garage Detached House with a Ravine View in a Quiet Community. Large Trees for Privacy. This Charming 2-story Home Boasts 2500 sqft of Total Living Space. Meticulously Maintained and Lovingly Cared for, 9' Ceilings, Harwood Floor, Granite Counters, Glass Shower Door, 4 Zone Irrigation System Controlled by App. Large Back Yard to Create Your Outdoor Oasis. A Wonderful Home, Ideal for Spending Time with Family and Friends. Prime Location Close to Schools, Plaza, And Major Highways and Communicate Center. The Basement is Finished with Plenty of Storage. Run, Walk, or Bike along the Beautiful Ravine Trails and You will love the Neighborhood. Don't Miss Your Opportunity To Own This Amazing Home! (id:50449)
81 Doans Ridge Road
Welland, Ontario
Indulge in the epitome of modern luxury within this meticulously designed 3,025 sq ft haven, graced with high-end finishes. The main floor unfolds with an open concept, seamlessly intertwining the great room, dining area, and kitchen, facilitating effortless entertaining. An exquisitely appointed office caters to those seeking a perfect work-from-home setup, enhanced by custom light fixtures, white oak wall paneling, and ample natural light from large windows. The kitchen, a culinary haven, features a 48” gas Thermador range, a 36” Thermador refrigerator, and an expansive 8' island with in-ceiling speakers. Step out onto the spacious 295 sq ft covered deck, offering breathtaking views of the surrounding nature. For enhanced security, the exterior is pre-wired for cameras. Upstairs, the extravagance continues with bedroom-level laundry and two generously-sized bedrooms, each graced with its own private ensuite and walk-in closet. The crowning jewel of this home is the expansive 650 sq ft master suite, featuring vaulted ceilings, a welcoming fireplace, and a luxurious 5-piece ensuite lavishly appointed with Kohler fixtures. This suite also offers the added elegance of in-ceiling speakers and a private water closet for your comfort. This residence exudes an array of outstanding features, including 9' ceilings on both levels, richly appointed engineered hardwood flooring, 8' solid interior doors, 7 baseboards, and the inviting ambiance of the living room's gas fireplace, further enhancing its charm. The basement offers a ceiling height of over 8', with exterior walls that have already been pre-studded and a 3-piece bath rough-in awaiting your personal touch. Additionally, you’ll find the convenience of a garage-to-basement staircase readily accessible. Nestled on a generous 60’ x 200’ lot, this property is brimming with potential. Your dream home awaits! (id:50449)
182 Buckingham Drive
Hamilton, Ontario
Midcentury Gem! Exquisite, Spacious 3+2 Bungalow in Sought-after West Mountain. Nature Surrounds You! Bright, Floor-to-Ceiling Windows Overlook Lush Private Oasis: Treed Backyard With Heated In-ground Pool and Stunning Sunset Views of the Escarpment. Unbeatable Convenience: Daycares, Schools, including Prestigious Hillfield College (K--12), Playgrounds, Farmboy a Walk Away, Easy Access to Highway, Nature Trails, and Popular Golf Links Shopping. Pride of Ownership: eavestroughs (2021), High-quality Berber Carpets (2023), Custom Closets (2021), Ground Floor HVac (2023), Windows (2016), Pool Fence (2021), Landscaping (2021-2023), AC 2023, Steel Roof with 30-year Warranty. Don't Let this Rare Opportunity to Own a Piece of Hamilton's Architectural History Slip Away! (id:50449)
20 Wildan Drive
Hamilton, Ontario
Amid the established enclave of executive homes in Wildan Estates off Hwy 6 in Flamborough, 20 Wildan Drive offers nothing short of perfection - sheltered in a prime .5 acre lot, its elegant and understated curb appeal screens a surprising 4400 sf of living space inside and a swoon-worthy landscaped outside taking this home from ordinary to extraordinary. Step inside to a foyer defined by its vaulted ceiling and circular ebony staircase with wainscoting detail, a comfortable living room with stone-clad wood burning fireplace and a dining room enveloped in earthy greiges. Behind is the hub of the home, a stylish kitchen with eat-in dining area, and stellar views to the backyard. Beyond is the powder room and the primary bedroom suite, with tray ceiling, leather flooring thats soft underfoot, a sleek 5-piece spa ensuite, walk-in closet and walkout to a raised deck - an aerie with gazebo shaded by a large maple tree. From this perch enjoy grand and gorgeous views; lush gardens, a central pergola with patio and fire pit and an outdoor kitchen, shielded by this homes impressive 2.5 storey rear elevation. From the garage entry, pass the laundry/mudroom take a flight down to a bright entertaining space; home theatre, bespoke wet bar and lounge anchored by an elevated corner fireplace, plus studio or 4th bedroom with separate entrance, 3-piece bath, workshop, ample storage and mechanicals, and walkouts to the backyard gardens, patios or the solarium with fireplace. The second floor offers an extensive suite tucked into the eaves; bedroom or guest suite, with den and modern 3-piece bath, then a large second bedroom (now home office) and a 4-piece bath bathed in light. This property's flawless fits and finishes are well-conceived, executed, and maintained, marrying thoughtful transitional design that appeals to many birds of a feather. A picture (or two) is worth a thousand words. Nothing to do but move in! **** EXTRAS **** Appliances include: fridge, stove, B/I dishwasher & microwave, washer, dryer, bar dishwasher, white fridge, chest freezer. Window coverings. (id:50449)
1260 Gore Road
Hamilton, Ontario
Welcome to your charming privately nestled sanctuary residing on 27 acres of grasslands/beautiful forests, with 5 horse stall barn & chicken coop just mins from QEW and 401.Step inside & be greeted by a beautifully renovated luxurious interior uniquely featuring 3 separate living areas. Main floor incl 2 bedrm 1x5 bath, with spacious open concept kitchen/dining area overlooking koi fish pond with family room leading to deck area backing on to a pond, the perfect setting for hosting gatherings or enjoying a quiet meal outdoors. Upstairs has a separate entrance, incl 1 bedrm 1x5 bath, open concept kitchen/family room with access to private deck. Finished basement, incl rec room with wood burning fireplace, kitchen, 2 bedrms,1x3 bath & pet spa. This space offers versatility; home office, playroom for the kids, or cozy retreat for guests. With basement & the upstairs having separate entries, these spaces offer an opportunity for an in-law suite or to accommodate extended family/guests. (id:50449)
44 Trailhead Crescent
Brampton, Ontario
Your Look Stops Here! Absolutely Gorgeous Spacious Beauty nestled on a intimate quiet child friendly street just a short walk to all major amenities. A lovely grand foyer which opens into the den/home office then leads to an open concept main floor with spacious Living and dining area, with a grand family room and eat-in Kitchen. Impressive double door entry leads to this home. Many windows & hardwood flooring. Hardwood staircase with wrought iron spindles leads to 2nd Floor with 5 spacious bedrooms and 3 full washrooms. Double doors leads to Master Bedroom with 5pcs ensuite with whirlpool tub. California shutters throughout the entire house. (id:50449)
185 Hendrie Avenue
Burlington, Ontario
Gorgeous, Almost Brand New Beautiful 4+1 Bedroom Detached House, Newly Added Top Floor Two bedrooms. Big Master Bedroom W/5p Ensuite & W/I Custom Closet, , Common 4/Pc Ensuite W/two bedrooms, Another Master Bedroom W/4 P Ensuite & W/I Closet, Open Concept, Big Lot in Highly Demanding Location in LaSalle, Great room W/Gas Fireplace, Very Bright & Spacious, Beautiful Backyard, Interlocking Stone All Around, Wet Bar/Kitchenet in the basement, Close To All Amenities, Minutes to the Lake, More than 4000 SF Living Space. All High Quality Finishes. In-Law Suite Basement, You will not be disappointed. **** EXTRAS **** All Jenn-Air Appliances, DD SS Fridge, SS Gas Cook Top, SS Dishwasher, SS Exhaust Hood, Wall Mounted Oven and Microwave, 2 Washers, 2 Dryers, SS DD Fridge in the basement. All Window Coverings, All Electrical Light Fixtures. (id:50449)
77 - 1812 Burnhamthorpe Road E
Mississauga, Ontario
Welcome to this executive town home built by Dunpar featuring a unique layout with plenty of light, upgrades and features. This unit does not face the road, providing quiet and private living quarters. The ground level features a private office, convenient powder room and a cozy family room with access to your finished private garage. The main level features a living room overlooking the dining area, along with a modern kitchen featuring a centre island, quartz counter tops, back splash, stainless steel appliances and a large pantry. Hardwood floors and upgraded light fixtures throughout the entire home. Overlooking the kitchen is a large patio with double door entry, wooden tile floors and barbecue area perfect for all family gatherings. The 2nd level features 2 additional bedrooms with large windows, a 3-piece upgraded bathroom along with a convenient laundry room. Finally arrive at your upper level where you will find a large primary bedroom with balcony, his and hers walk in closets along with a 5 piece primary bathroom with double vanity, Jacuzzi tub, stand up shower and a large window. POTL fees $150/Month includes landscaping, snow removal, visitor parking/maintenance, and private garbage removal **** EXTRAS **** Included: Washer, Dryer, Fridge, Stove, Dishwasher, microwave and all systems contained within home including A/C and Furnace (id:50449)
366 - 1575 Lakeshore Road W
Mississauga, Ontario
Immaculate 2 Bedroom +1 WITH 3 Bathroom In Sought After 'The Craftsman' The Laurent"" Model, Located In Desirable Clarkson Village! This Beautiful Residence Offers Of 1655 Sqft Unit (1490Int) Living Space W/ Extnd Balcony Boasting Open Concept Floor Plan, 9Ft Ceilings And Sophisticated Hardwood Floors Throughout. Kitchen Featuring Built-In Stainless Steel Appliances, Large Centre Island, And Stunning Backsplash. W/O to Balcony From The Spacious Living Room Combined With Dining Is The Perfect Place To Host Family And Friends For Dinner. The Large Sized Primary Bedroom With 5Pc Ensuite And Double Closet, Second Bedroom With 4 Pc Bathroom And Walk-Out To The Oversize Wrap Around Balcony! Across The Hall Lies A Den Which Can Be Used like 3rd Bedroom. This Unit Also Comes With A Locker And One Parking Spot! (id:50449)
1520 Pinetree Crescent
Mississauga, Ontario
*3 Potential Lots* Nestled along the Mineola West banks of the charming Credit River lies the Rosedale of Mississauga's last remaining estate sized waterfront property awaiting its next chapter. Welcome to 1520 Pinetree Crescent, a distinguished residence boasting 5 bedrooms, 4 bathrooms, and over 6200 square feet of meticulously finished living space. Positioned on a sprawling 165.2 x 363.8 ft lot with a remarkable 340 ft of waterfront access (the length of a full sized soccer pitch), this 1.96 acre estate is a haven of natural beauty and architectural splendor. With such expansive grounds, the potential is boundless. Imagine dividing the lot to create three distinct properties or crafting a secluded paradise amidst the mature trees just 30 minutes from Canada's financial center on Bay St. and only 15 minutes to Pearson International Airport. Alternatively, an ambitious developer could envision the birth of Mineola West's next coveted hotspot, with semis and four unit condominiums flanking this grand estate, offering a harmonious blend of luxury and community living. From its hardwood floors to stained glass windows, every corner exudes timeless elegance. Beyond its exquisite features lies a canvas of endless possibilities. Just moments from the QEW and a short walk to Port Credit GO station, residents find themselves effortlessly immersed in the vibrant energy of Mississauga's city life. Families are greeted with an abundance of educational opportunities, with esteemed schools, and several internationally recognized private schools within a short walk or drive. (Preliminary designs by renowned GTA architect Gren Weiss available; preliminary severance plans by proven land planner Bill Oughtread available). (id:50449)
3366 Trilogy Trail
Mississauga, Ontario
Meticulously maintained on a huge 140' deep lot on what is considered the best street in the best pocket in coveted Churchill Meadows. Within walking distance of parks and public transit, yet a short 5-minute drive to all kinds of shopping, a community centre, and highways 403 & 407. Private backyard with inground salt-water heated pool. Hardwood, pot lights & smooth ceilings throughout. Finished basement with separate entrance. Exterior features include an inground sprinkler system for professionally landscaped perennial gardens both front & back. Curb appeal is further enhanced at night with exterior building & landscape lighting. Step inside an open concept space as beautiful as it is practical. Upgraded kitchen with taller uppers, granite counter, breakfast bar, large pantry, & newer appliances including high-end GE Plus stove & KitchenAid convection microwave with air fry. High-end top-down/bottom-up Hunter Douglas honeycomb shades throughout. Basement includes 2-pce bath, cold storage, & fireplace. Garage doors & central vacuum 2024. (id:50449)
7263 Second Line W
Mississauga, Ontario
Welcome To Luxury Living In The Prestigious Meadowvale Community, Across From The Conservation647Park! A True Gem, This Remarkable Home Features 122 x 256 FT Lot That Offers Unrivalled Natural Beauty & Tranquility. The Interior Provides Meticulously Designed Living Spaces That Span Approx 5,000+ SF Total with Soaring 10 Ft Ceilings On Main, Hardwood Throughout, Gorgeous O'hara Staircase & 2 Kitchens With Granite*. Study & Laundry on The 2nd Floor . Spa-Like Master Ensuite With Fireplace And Juliette Balcony, 2nd Master Bedroom On Main Floor. Located Near Heartland, Close to Excellent Schools Including Rotherglen Campus And St. Marcellinus. Moreover, it Has 3 Car Garage, Elevator, Beautiful Elevation, Elite Finishes To Match An Executive Lifestyle. **** EXTRAS **** Pls Attach Sch B & Form 801 with all offers, Buyer / Agent to do due diligence. Please give 24hr notice for showing. Please email all offers to aqilahomes@gmail.com. (id:50449)
1520 Pinetree Crescent
Mississauga, Ontario
*3 Potential Lots* Nestled along the Mineola West banks of the charming Credit River lies the Rosedale of Mississauga's last remaining estate sized waterfront property awaiting its next chapter. Welcome to 1520 Pinetree Crescent, a distinguished residence boasting 5 bedrooms, 4 bathrooms, and over 6200 square feet of meticulously finished living space. Positioned on a sprawling 165.2 x 363.8 ft lot with a remarkable 340 ft of waterfront access (the length of a full sized soccer pitch), this 1.96 acre estate is a haven of natural beauty and architectural splendor. With such expansive grounds, the potential is boundless. Imagine dividing the lot to create three distinct properties or crafting a secluded paradise amidst the mature trees just 30 minutes from Canada's financial center on Bay St. and only 15 minutes to Pearson International Airport. Alternatively, an ambitious developer could envision the birth of Mineola West's next coveted hotspot, with semis and four unit condominiums flanking this grand estate, offering a harmonious blend of luxury and community living. From its hardwood floors to stained glass windows, every corner exudes timeless elegance. Beyond its exquisite features lies a canvas of endless possibilities. Just moments from the QEW and a short walk to Port Credit GO station, residents find themselves effortlessly immersed in the vibrant energy of Mississauga's city life. Families are greeted with an abundance of educational opportunities, with esteemed schools, and several internationally recognized private schools within a short walk or drive. (Preliminary designs by renowned GTA architect Gren Weiss available; preliminary severance plans by proven land planner Bill Oughtread available). (id:50449)
40 Cartwright Avenue
Toronto, Ontario
Discover this charming detached bungalow nestled in the coveted Yorkdale Glen Park neighbourhood minutes to Hwy 401. With two spacious basement apartments and a sprawling backyard, this property offers so much potential. Located just minutes away from Yorkdale Mall, Costco, and a great selection of other fantastic shopping options, convenience is at your doorstep. Yet, tucked away in a serene family neighborhood, peace and quiet prevail, providing the perfect balance. With its prime location amidst million-dollar homes, this property is waiting for your inspiration. Whether you envision renovating, rebuilding, or harnessing its potential for great income through its two basement apartments, the possibilities are endless. Parking for up to 6 cars ensures ample space for your vehicles and guests, adding an extra layer of convenience to this already enticing package. Don't miss out on the chance to make this your dream home or lucrative investment. Seize the opportunity today!"" **** EXTRAS **** Incl. 3 fridges, 3 stoves, 1 washer 1 dryer, all electric light fixtures (id:50449)
14 Milkweed Crescent S
Brampton, Ontario
Charming 4-bedroom detached home in a quiet, friendly neighborhood. Features include hardwood floors, open concept layout, spacious front porch, no sidewalk, oak stairs, cozy gas fireplace, and more! freshly renovated, new washrooms and kitchen. New Floors , New built In cabinets. Pot lights throughout. North Facing **** EXTRAS **** Included: Refrigerator, stove, built-in dishwasher, washer, dryer, central air conditioning, all existing light fixtures, and window blinds. Conveniently located near parks, schools, bus stops, shopping centers, and more. (id:50449)
42 Dunure Crescent
Brampton, Ontario
Stunning 4 bedroom, 3 bath detached house with double door garage, upgraded all washrooms with quartz countertops, freshly painted, pot lights, and a very functional layout. There is no carpet in the house, and there is an updated family room with a TV console and a modern fireplace. Upgraded S/S Appliances, new AC and furnace 2021, kitchen countertop upgrade, kitchen tiles upgrade Sep Living and Family room, Main Floor Laundry. Mount Pleasant Go station, Cassie Campbell, Creditview Sandalwood Sports Field Near By (id:50449)
3105 - 832 Bay Street
Toronto, Ontario
Luxury Burano Condominium. Spectacular, Panoramic City/Sunset & Lake Views Seen Throughout EntireSuite. 9Ft Floor To Ceiling Windows With Magnificent Views In Every Room! 2 Large Bedrooms + OpenConcept Den, 2 Baths, Large Terrace. Laminate Flooring Throughout, Granite Counter Tops. StepsAway From Public Transit, UofT, Ryerson Universities, Queen's Park, Hospital, Shopping &Restaurants. Out Door Pool, Rooftop Deck. Guest Suites, 24 Hr Concierge And More. **** EXTRAS **** S/S Appliances: Fridge, Stove, B/I Microwave, B/IDishwasher, Washer/Dryer. (id:50449)
182 Buckingham Drive
Hamilton, Ontario
Midcentury Gem! Exquisite, Spacious 3+2 Bungalow in Sought-after West Mountain. Nature Surrounds You! Bright, Floor-to-Ceiling Windows Overlook Lush Private Oasis: Treed Backyard With Heated In-ground Pool and Stunning Sunset Views of the Escarpment. Unbeatable Convenience: Daycares, Schools, including Prestigious Hillfield College (K--12), Playgrounds, Farmboy a Walk Away, Easy Access to Highway, Nature Trails, and Popular Golf Links Shopping. Pride of Ownership: eavestroughs (2021), High-quality Berber Carpets (2023), Custom Closets (2021), Ground Floor HVac (2023), Windows (2016), Pool Fence (2021), Landscaping (2021-2023), AC 2023, Steel Roof with 30-year Warranty. Don't Let this Rare Opportunity to Own a Piece of Hamilton's Architectural History Slip Away! RSA, Attach 801 & Schedule B to all offers. Seller is a Licensed Agent. (id:50449)
We've helped people just like you.
The Wish Lister team focuses on our client’s needs. We start with listening to their wants and needs and making that ‘wish list’. We then use our experience, market research, and some creativity to make sure your realty wishes become reality. Here is what some of our customers have to say about the Wish Lister experience.
The Benchmark Advantage
Every stage of life and its coinciding real estate transaction is different and so should your realtor’s focus and advice. If you are buying, selling or looking to expand your investment portfolio we are here to help you plan your future. Get started by downloading our starter guides tailored to your next move.


