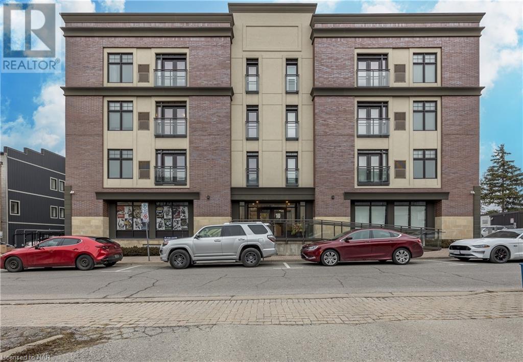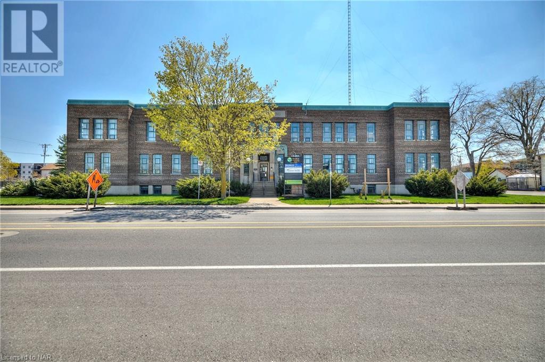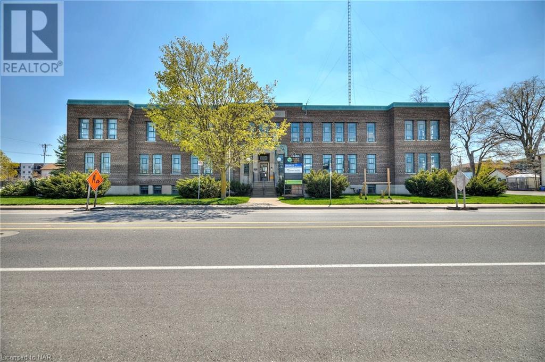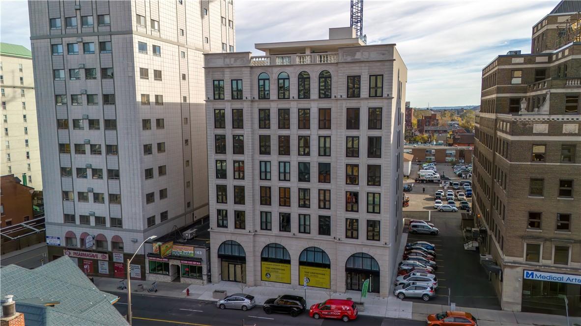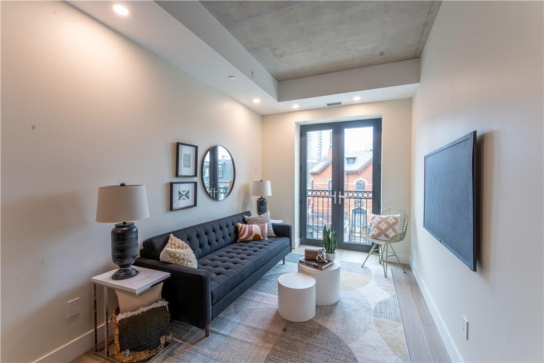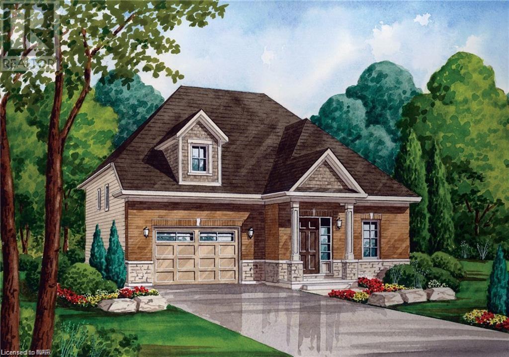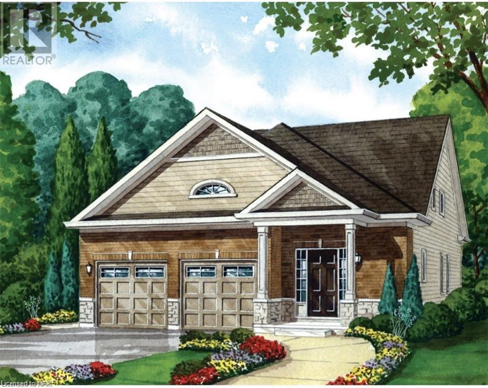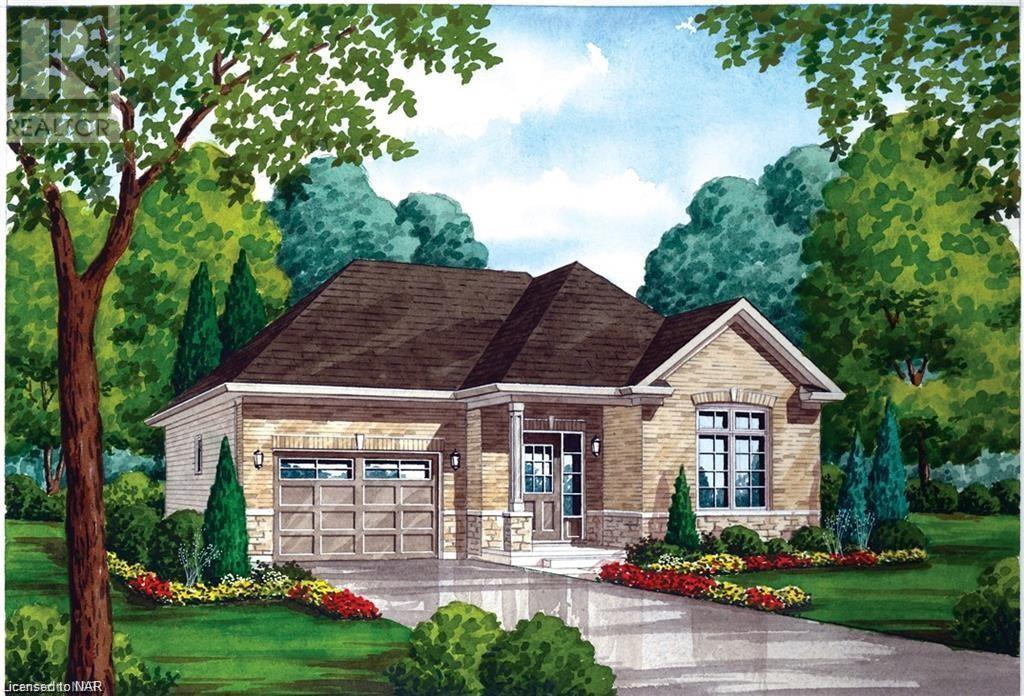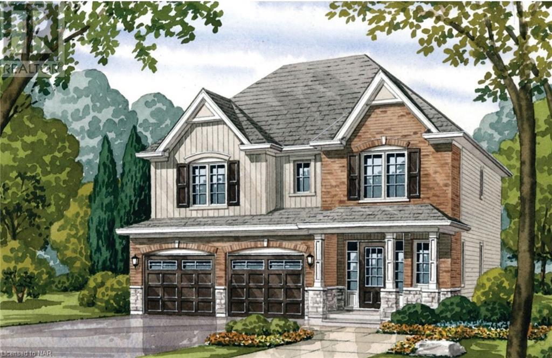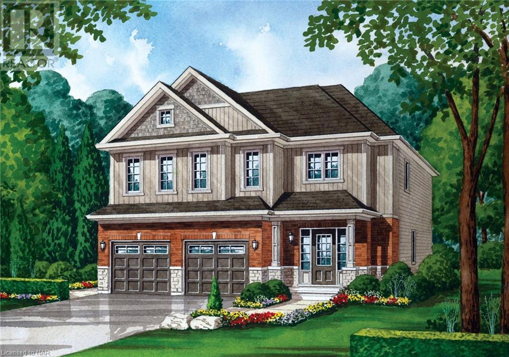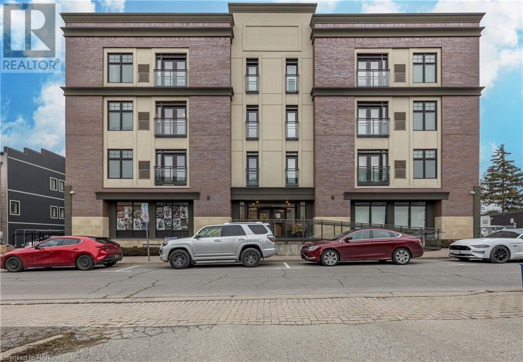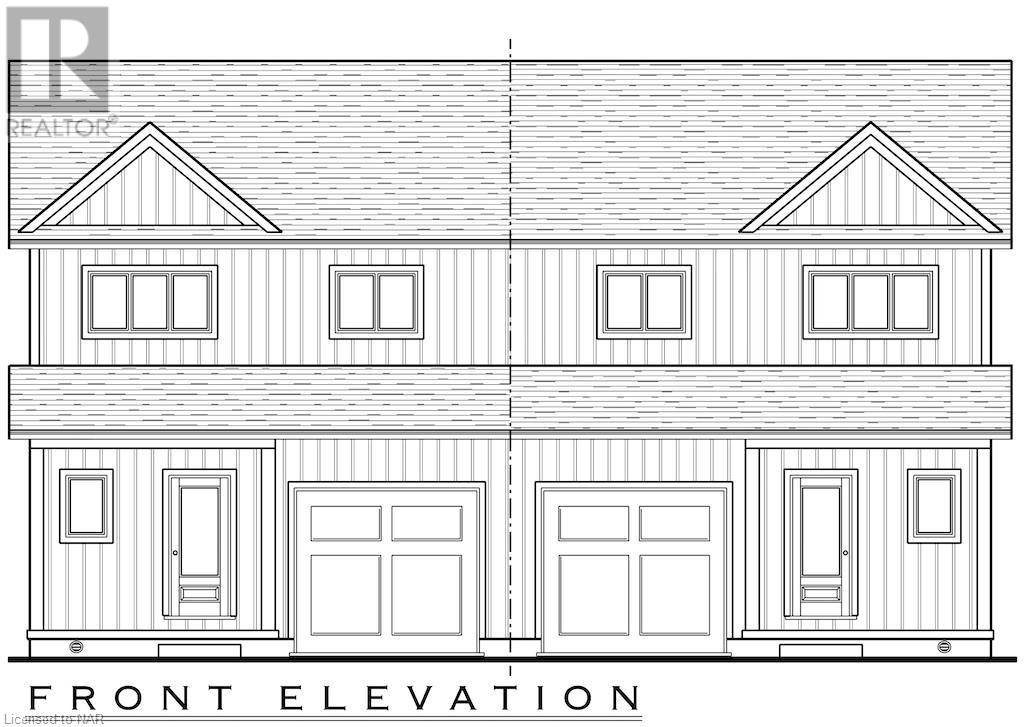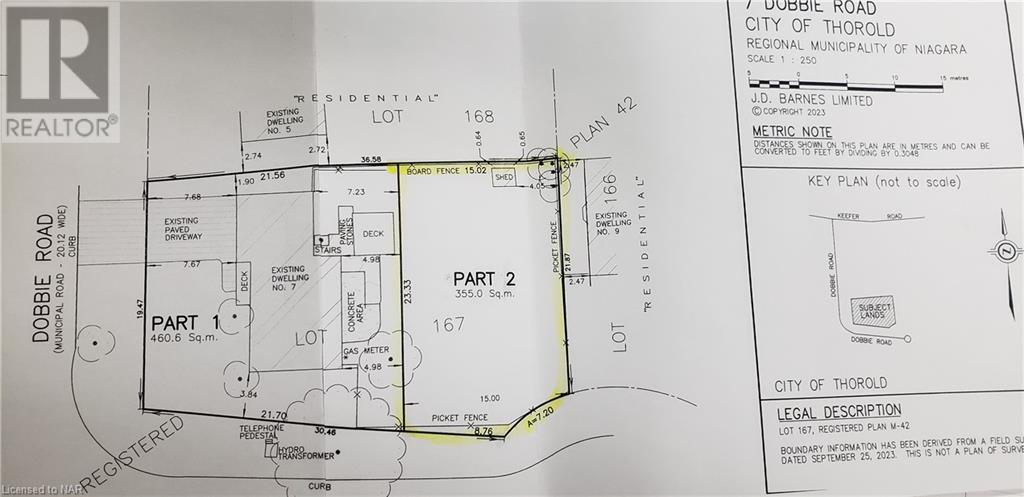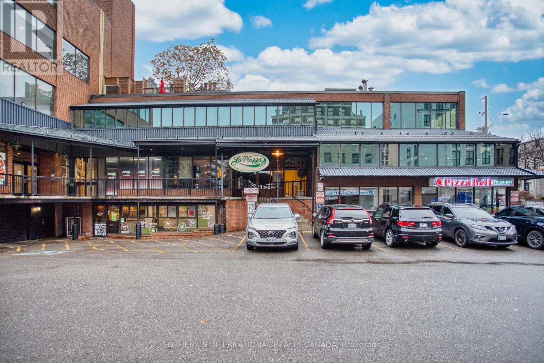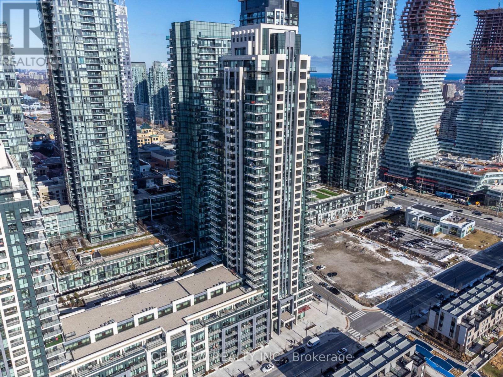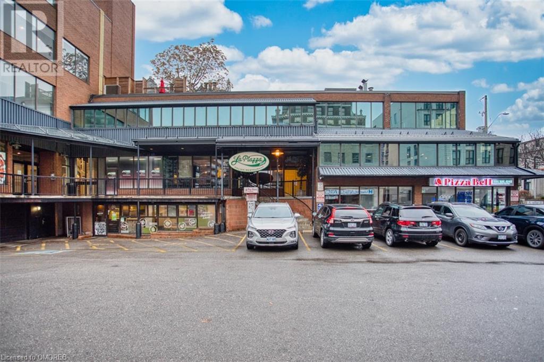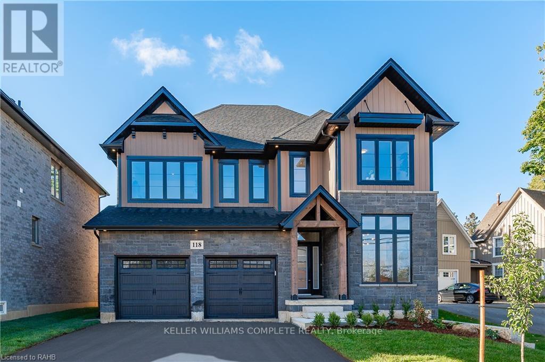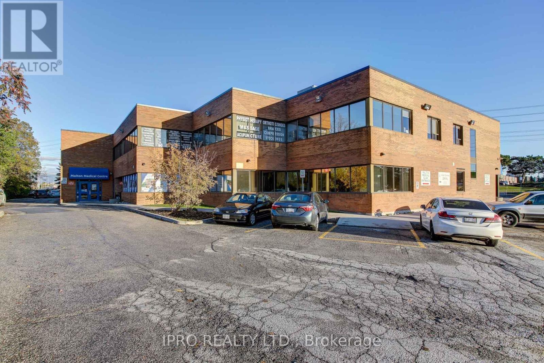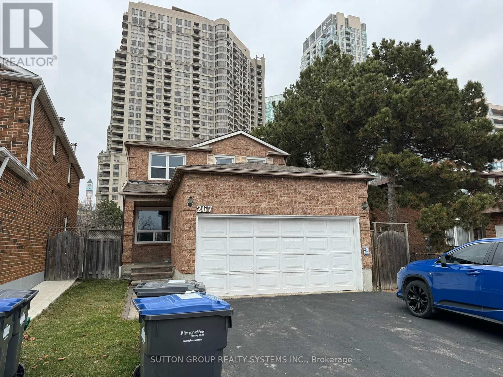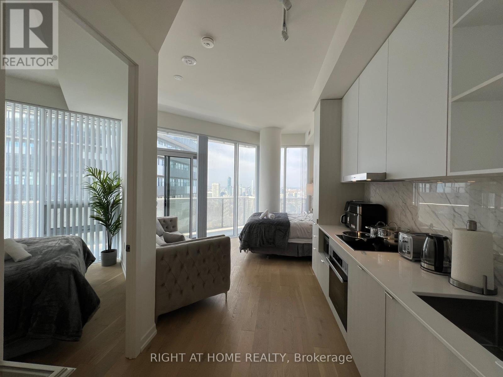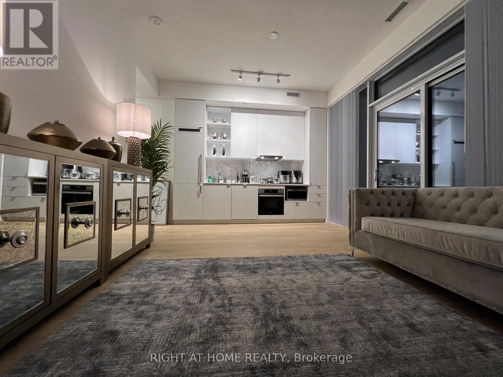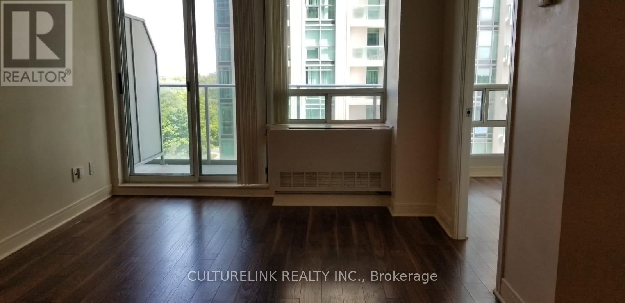10 Albert Street E
Thorold, Ontario
Welcome to 10 Albert Street E, a fantastic investment in the heart of the revitalized downtown Thorold. This impressive four-storey mixed-use building, constructed in 2018, stands as a beacon of modernity while embracing the charm of the historic surroundings. Boasting six main floor commercial units, with all but one currently tenanted, this property offers a prime opportunity for entrepreneurs seeking a strategic location in the busy downtown core. Comprising 18 fully tenanted luxury apartments, each featuring 2 bedrooms, 2 bathrooms, in-suite laundry & some with balconies, this building caters to growing demand for high-end residential spaces. Meticulously built with approximately 31, 065 square feet, the structure includes an elevator for convenience, handicap accessible bathrooms and underground parking with eighteen spots for ease of access. The massive rooftop patio provides breathtaking views of the city and beyond, creating an ideal space for residents to relax or entertain. Additional features include a lounge area, barbeques, gardens and a fenced in dog run. Zoned C1, this property offers a perfect blend of residential and commercial spaces allowing for diverse uses and maximizing investment potential. Don’t miss out on this opportunity to own a downtown Thorold gem! (id:50449)
411 East Main Street Unit# 2
Welland, Ontario
Welcome to 411 East Main Street, this historical building is currently host to multiple businesses, situated on a bustling street within steps of the downtown core of Welland. Heading into the property's entrance you are greeted with a bright spacious lobby. Take a short walk down the corridor and you will find this space for lease featuring 2 offices. As you enter you are welcomed by the first room that showcases the potential for a reception or lobby, supplying plenty of space for storage cabinets, desks, or a seated waiting area. Newly refreshed office space ideal for your business. (id:50449)
411 East Main Street Unit# 3
Welland, Ontario
Welcome to 411 East Main Street, this historical building is currently host to multiple businesses, situated on a bustling street within steps of the downtown core of Welland. Heading into the property's entrance you are greeted with a bright spacious lobby. Take a short walk down the corridor and you will find this space for lease featuring two generously sized offices. This commercial lease offers an abundance of potential for its next occupants, supplying plenty of space for storage cabinets, desks, or a multiple-desk office space. Opportunities are limitless. (id:50449)
169 James Street S, Unit #605
Hamilton, Ontario
Welcome to 165 James St, a modern sanctuary situated in the heart of Hamilton's vibrant Corktown neighborhood. This brand new, never-lived-in 2-bedroom, 1-bathroom unit seamlessly blends contemporary design with top-of-the-line finishes. As you step inside, you'll be greeted by an open-concept layout awash in natural light, highlighted by sleek, durable flooring throughout. The kitchen comes fully equipped with stainless steel appliances, quartz countertops, and ample cabinet space—ideal for everyday living and entertaining. The spacious master bedroom stands out with a walk-in closet, offering generous storage and adding an extra layer of luxury. The second bedroom is equally inviting, boasting a large closet. The unit is completed by a well-appointed bathroom featuring high-quality fixtures and finishes. Located in the lively Corktown community, you'll find yourself surrounded by a range of amenities, including an array of local restaurants renowned for their diverse culinary offerings. Experience the ultimate blend of comfort, convenience, and culture. Don't miss this extraordinary opportunity (id:50449)
169 James Street S, Unit #604
Hamilton, Ontario
Welcome to 165 James St, a modern sanctuary situated in the heart of Hamilton's vibrant Corktown neighborhood. This brand new, never-lived-in 2-bedroom, 1-bathroom unit seamlessly blends contemporary design with top-of-the-line finishes. As you step inside, you'll be greeted by an open-concept layout awash in natural light, highlighted by sleek, durable flooring throughout. The kitchen comes fully equipped with stainless steel appliances, quartz countertops, and ample cabinet space—ideal for everyday living and entertaining. The spacious master bedroom stands out with a walk-in closet, offering generous storage and adding an extra layer of luxury. The second bedroom is equally inviting, boasting a large closet. The unit is completed by a well-appointed bathroom featuring high-quality fixtures and finishes. Located in the lively Corktown community, you'll find yourself surrounded by a range of amenities, including an array of local restaurants renowned for their diverse culinary offerings. Experience the ultimate blend of comfort, convenience, and culture. Don't miss this extraordinary opportunity (id:50449)
Lot 12 Burwell Street
Fort Erie, Ontario
Nestled in the heart of Fort Erie, Ontario, The Garrison Model stands as a testament to modern architectural excellence. This pre-construction bungalow, meticulously designed for contemporary living, presents three spacious bedrooms and a sophisticated bathroom, offering an ideal dwelling for families or those seeking efficient, yet ample, living spaces. The well-appointed kitchen on the main level, adorned with optional state-of-the-art finishes, serves as the focal point of the home, facilitating both social gatherings and culinary explorations. The convenience of an attached garage, complemented by a private driveway, ensures seamless parking and storage solutions. Beyond its structural allure, the property's strategic urban location places it within close proximity to premier educational institutions, dynamic shopping centers, and picturesque trails. For leisurely beach days, the pristine shores of Fort Erie are just a short, scenic drive away. The Garrison Model epitomizes a harmonious blend of modernity, functionality, and convenience, setting a new standard for refined living in Fort Erie. Explore the potential of your future home at The Garrison. (id:50449)
Lot 12 Burwell Street
Fort Erie, Ontario
The Walden Model located in Fort Erie, Ontario - A modern gem in the heart of Fort Erie's prime real estate landscape. This pre-construction bungalow boasts a contemporary design tailored for today's discerning homeowner. With 3 generously sized bedrooms and 2 and a half baths sleek bathrooms with a rough in in the basement, this detached home is perfect for families or those looking to downsize without compromising on space. The main level kitchen, adorned with state-of-the-art optional finishes, becomes the heart of the home, ideal for gatherings and culinary adventures. The attached garage, complemented by a private driveway, can comfortably accommodates cars and storage. Location is key, and this property doesn't disappoint. Situated in a bustling urban neighborhood, you're minutes away from top-tier schools, shopping hubs, and scenic trails. And for those beach days? The pristine shores of Fort Erie's beaches are just a short drive away. (id:50449)
Lot 12 Burwell Street
Fort Erie, Ontario
Introducing The Abino model, slated for development at 11 Burwell Street, Fort Erie, Ontario - a forthcoming marvel in Fort Erie's thriving real estate scene. With a competitive price of $707,900.00, this future bungalow aims to embody contemporary design tailored for the discerning homeowner. With three spacious bedrooms and two sleek bathrooms, this soon-to-be-constructed detached home is ideal for families and those looking for spacious yet stylish living.The kitchen on the main level, set to be adorned with optional state-of-the-art finishes, is poised to become the heart of the home, perfect for future gatherings and culinary adventures. The attached garage, to be complemented by a private driveway, will seamlessly accommodate cars and storage.Location remains key, and The Abino, in its developmental stages, promises to exceed expectations. Nestled in a vibrant urban neighborhood, it will offer proximity to premier schools, bustling shopping hubs, and picturesque trails. For future residents seeking beachfront serenity, the pristine shores of Fort Erie's beaches will be just a short drive away. Don't miss the opportunity to envision and secure your future in this upcoming gem of modern living in prime real estate. (id:50449)
Lot 12 Burwell Street
Fort Erie, Ontario
Discover your dream home with this stunning 2-story detached house, nestled in the serene community of Fort Erie, Ontario. Boasting 4 bedrooms and 3 bathrooms across a spacious 1584 square feet, this property offers the perfect blend of comfort and style. With amenities such as a full, unfinished basement and a double-wide asphalt driveway leading to an attached garage, convenience meets sophistication. Ideal for entertaining and social gatherings. The property's prime location is accentuated by its proximity to beaches, lakes, major highways, and schools, ensuring that leisure and essential services are always within reach. Experience luxury living in a home designed with meticulous attention to detail, ready to create unforgettable memories for you and your loved ones. (id:50449)
Lot 12 Burwell Street
Fort Erie, Ontario
Step into luxury with this stunning new construction at LOT 12 BURWELL Street, Fort Erie, Ontario, now on the market for $847,900.00. As part of the Douglas Model, this exquisite property is a masterpiece of modern design and comfort, offering a generous 2,281 sq/ft of living space thoughtfully designed for a contemporary lifestyle. Featuring 4 bedrooms and 3 bathrooms (2 full, 1 half), it's perfect for families or those seeking extra space. Situated in an urban setting, the property is ideally located near beaches, lakes, major highways, schools, shopping, and trails, making it a prime location for convenient living. The house boasts a full, unfinished basement, offering potential for customization to suit your needs. Built with brick facing/brick veneer and vinyl siding, and featuring a poured concrete foundation and asphalt shingle roof, this home promises durability and style. It includes an attached garage and a private double-wide asphalt driveway, providing ample parking space for 4 vehicles. As a new construction, this home offers the latest in design and efficiency, with a lot size of 40.00 ft x 88.16 ft, under 0.5 acres, providing a comfortable outdoor space for relaxation and entertainment. Equipped with forced air, gas heating, and provisions for municipal water and sewer services, this home ensures a comfortable and efficient living experience. Listed by CENTURY 21 TODAY REALTY LTD, BROKERAGE-FT.ERIE, and presented by Broker Barbara Scarlett, this property is a rare opportunity. For more details or to schedule a viewing, contact Barbara at 905-871-2121 or email barbara.scarlett@century21.ca. Don't miss this chance to own a brand-new, luxurious home in Fort Erie. Book your showing today and step into the future of elegant living! (id:50449)
10 Albert Street E
Thorold, Ontario
Welcome to 10 Albert Street E, a fantastic investment in the heart of the revitalized downtown Thorold. This impressive four-storey mixed-use building, constructed in 2018, stands as a beacon of modernity while embracing the charm of the historic surroundings. Boasting six main floor commercial units, with all but one currently tenanted, this property offers a prime opportunity for entrepreneurs seeking a strategic location in the busy downtown core. Comprising 18 fully tenanted luxury apartments, each featuring 2 bedrooms, 2 bathrooms, in-suite laundry & some with balconies, this building caters to growing demand for high-end residential spaces. Meticulously built with approximately 31, 065 square feet, the structure includes an elevator for convenience, handicap accessible bathrooms and underground parking with eighteen spots for ease of access. The massive rooftop patio provides breathtaking views of the city and beyond, creating an ideal space for residents to relax or entertain. Additional features include a lounge area, barbeques, gardens and a fenced in dog run. Zoned C1, this property offers a perfect blend of residential and commercial spaces allowing for diverse uses and maximizing investment potential. Don’t miss out on this opportunity to own a downtown Thorold gem! (id:50449)
1172 Wilson Street W
Hamilton, Ontario
Well established turn key restaurant opportunity in Ancaster, serving Middle Eastern cuisine for the past 10 years. Very loyal clientele & LLBO licensed! Located in a busy plaza area with plenty of parking and close proximity to Longo's, LCBO, Tim Hortons & other established brands. Excellent exposure and high traffic area. Seating inside for 40 people & 2 washrooms. Do not go direct. (id:50449)
0 Courtwright Street
Fort Erie, Ontario
R3 LOT APPROVED F0R SEMI-DETACHED RESIDENTIAL HOMES. R3 ZONING PERMITS MANY USES. GAS, WATER, HYDRO AT THE ROAD. GREAT LOCATION 1.9KM FROM QEW, 3.6KM FROM PEACE BRIDGE - USA BORDER, CLOSE TO SCHOOLS, DOWNTOWN, BEACHES, SHOPPING, RESTAURANTS, ETC. NIAGARA RIVER VIEWS STEPS AWAY AT THE END OF COURTWRIGHT. LOCATED BETWEEN 228 AND 222 COURTWRIGHT. CURRENTLY A GARAGE ON THE PROPERTY. DRIVE BY. (id:50449)
Lot 167 Pt 2 Dobbie Road
Thorold, Ontario
LOT 49 X 76 FT APPROXIMATELY.NEW SEVERED BUILDING LOT IN THE HEART OF CONFEDERATION HEIGHTS.SURROUNDED BY LARGE FAMILY HOMES.THIS BUILDING LOT COMPLIMENTS THE AREA .THIS LOT OFFERS ALL THE PRIVACY LOCATED ON A QUIET CULDESAC.MINUTES FROM ALL AMENITIES,PARKS AND SCHOOSL .SHORT DRIVE TO BROCK UNIVERSITY,MAJR HIGHWAYS,GOLD COURSES,NIAGARA FALLS AND THE WINE ROUTES.HYDRO ,GAS AND MUNICIPAL WATER AT THE ROAD.SEVERANCE HAS BEEN APPROVED BY THE CITY OF THOROLD.ZONING ALLOWS FOR SINGLE FAMILY HOME UPON COMPLETION OF SEVERANCE LOT SIZE MAY CHANGE SLIGHTLY, NEW ROLL NUMBER & PIN WILL BE ASSIGNED,NEW PROPERTY TAXES NOT YET CALCULATED. (id:50449)
P104 - 180 James Street S
Hamilton, Ontario
An opportunity to be part of the rejuvenation of James Street South! This 585 sqft unit is in the heart of Hamilton’s historic Durand neighbourhood. Available for the first time in over 20 years, an ideal location ready for a new business to make it their own. Situated one block from St. Joseph's Hospital, newly completed and existing multi-residental buildings, and thriving restaurants and cafes. Considered “Walker’s Paradise†with a Walkscore of 98, 180 James Street South has a HSR stop at its doorstep and GO Station within two blocks, all contributing to the “Excellent Transit†score of 85. TMI of $9.59/SqFt is approximate for 2024. **** EXTRAS **** Additional Rent Costs (TMI) incl: Building Insurance, Building Maintenance, Common Area Maintenance, Common Elements, Exterior Maintenance, Management Fees, Property Taxes, Snow Removal, Water. (id:50449)
2217 - 4055 Parkside Village Drive
Mississauga, Ontario
Immaculate 1 Bed + Den W/Balcony In Much Sought After Block9 Towers In City Centre Mississauga! Unit Features Open Concept Kitchen W/ Granite Countertop & Stainless Steel Appliances, Laminate Floor Throughout, Spacious Master Bedroom W/ W/I Closet Walking Out To Private Balcony. 1 Parking And 1 Locker. Enjoy Living In The Heart Of Square One With Easy Access To Public Transport/Shopping, Sheridan College, Ymca, Central Library, Celebration Square, Central Library. (id:50449)
180 James Street S Unit# P104
Hamilton, Ontario
An opportunity to be part of the rejuvenation of James Street South! This 585 sqft unit is in the heart of Hamilton’s historic Durand neighbourhood. Available for the first time in over 20 years, an ideal location ready for a new business to make it their own. Situated one block from St. Joseph's Hospital, newly completed and existing multi-residental buildings, and thriving restaurants and cafes. Considered “Walker’s Paradise” with a Walkscore of 98, 180 James Street South has a HSR stop at its doorstep and GO Station within two blocks, all contributing to the “Excellent Transit” score of 85. TMI of $9.59/SqFt is approximate for 2024. . (id:50449)
118 Colver Street
West Lincoln, Ontario
Rosemont Homes presents 118 Colver Street Smithville, right in the heart of Smithville only 10 minutes from the QEW! Sophisticated detached home. Enter into a generous entry foyer, off of a brightly lit office or 5th bedroom. Main floor bathroom includes upscale shower. Gathering room that combines the kitchen with walk in pantry, dining room with bar or servery, and mud room off garage. Quartz countertops throughout, smooth 9ft ceilings ceilings and luxury tile on the first floor all accentuate the stylish, open-concept design. The second-floor layout offers 4 bedrooms with several walk in closets, plus laundry, a main bathroom and jack and jill bathroom. Primary bedroom with sitting area and ensuite! Every homeowner will enjoy being only steps away from the the Community Park, pristine natural surroundings, and walking/biking trails. Family and guests will appreciate the ample parking spaces. **** EXTRAS **** Close to plenty of local shops and cafe's, and just a 10- minute drive to several Niagara wineries, WOW! This is a turn key home with fencing deck and driveway to be completed by builder. (id:50449)
102d - 6870 Goreway Drive
Mississauga, Ontario
Welcome to this Bustling Malton Medical Centre! We have 1200 square feet of multi use office spaces on the ground floor available for lease in a very busy medical office building. Conveniently situated near the intersection of Goreway Rd. and Derry Rd. in Mississauga, Ontario. These five spaces are ideal for many permitted uses. The location is characterized by high traffic and is surrounded by light industrial buildings, high-rise buildings, Westwood Square, Newton Groove School, and Malton Wildwood Park. Also, Enjoy the convenience of being minutes away from Pearson Airport. **** EXTRAS **** The property offers abundant free (100 +) surface parking, a pylon signage opportunity, quick access to Hwy 427. The immediate area is characterized by a significant number of residential. (id:50449)
267 Riel Upper Unit Drive
Mississauga, Ontario
Big Family Home Across From Sq. One, Living Art Center And City Hall! Large Kitchen W/Breakfast\nArea, Family Rm W/Wood Burning Fireplace! Entrance From The Garage To The House, Great Condition!\nPrivate, Fenced Backyard! Just Move In And Enjoy! Shopping, Movies And Restaurants In Walking\nDistance! Tenant Pays For 2/3 Of Utilities. (id:50449)
Ph212 - 138 Downes Street
Toronto, Ontario
Sub Penthouse Beautiful 1 Bedroom Throughout From Floor To Ceiling Windows. Breathtaking Lakeview and City Skyline View, Overlooking CN Tower and Financial District, North Unobstructed Downtown Skyline, Excellent Location, Steps To Union Station, Gardiner Express, Loblaws , Farm Boy Super Market, St Lawrence Market, Financial And Entertainment Districts, Sugar Beach, LCBO Flagship Store Plus More, All Within A Short Walk. Winter Time Indoor Path Access to all Toronto Major Attractions. **** EXTRAS **** 10 Foot Ceiling, Miele Stove, Miele Fridge, Dishwasher, Microwave, Washer & Dryer. (id:50449)
Ph206 - 138 Downes Street
Toronto, Ontario
Indulge in sophisticated urban living at this fully furnished executive penthouse. Climate-controlled interiors and MILE appliances offer unparalleled comfort. The 270-degree panoramic views create a visual symphony, evolving with changing skies. Located steps away from Union Station, Gardiner Expressway, and key attractions, it's ideal for both work and leisure. Three bedrooms and bathrooms provide space and privacy, tastefully adorned with high-end furnishings. Winter indoor PATH access adds convenience, solidifying it as a premier, high-end sanctuary. This penthouse redefines luxury living, offering opulence, convenience, and awe-inspiring views. Welcome to a lifestyle where the extraordinary becomes your everyday. **** EXTRAS **** 10 Foot Ceiling, Miele Stove, Miele Fridge, Dishwasher, Microwave, Washer & Dryer. All Beds and Bedings, Fully Furnished, Big Screen TV (id:50449)
910 - 35 Bales Avenue
Toronto, Ontario
Luxurious 1 bedroom suite with East view, spacious balcony, high demand Yong/Sheppard location: Shops, supermarkets, restaurants. Step to Yonge/Sheppard subway and Hwy 401. Hardwood floors, modern kitchen, and functional layout. Building features Top-of-the-line. Building amenities: 24hrs concierge, indoor pool & jacuzzi, sauna, gym, billiard room, meeting room, party room and guest suites. **** EXTRAS **** Fridge, stove, B/I dishwasher, stacked washer/dryer. All electric light fixtures and all window coverings. (id:50449)


