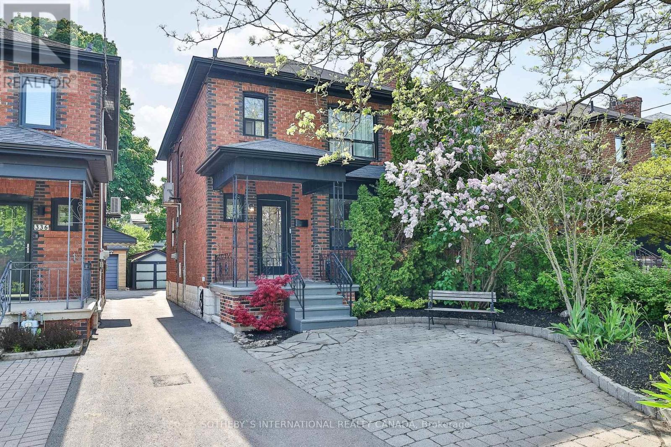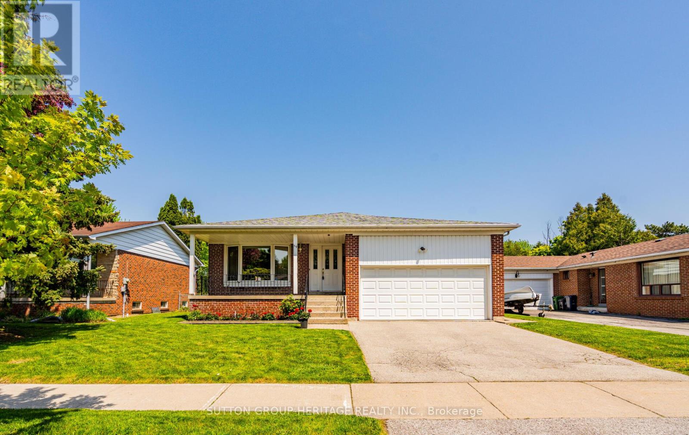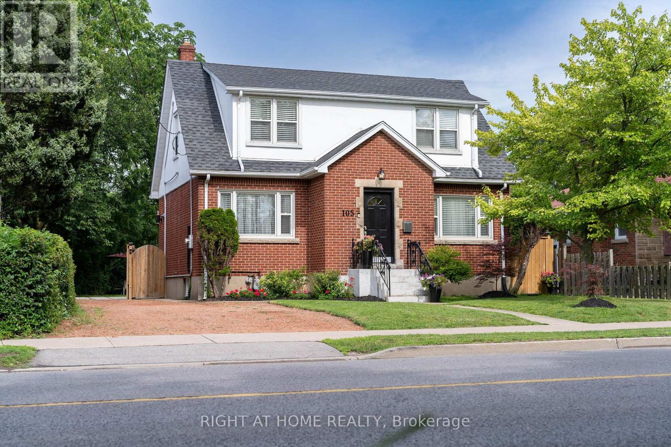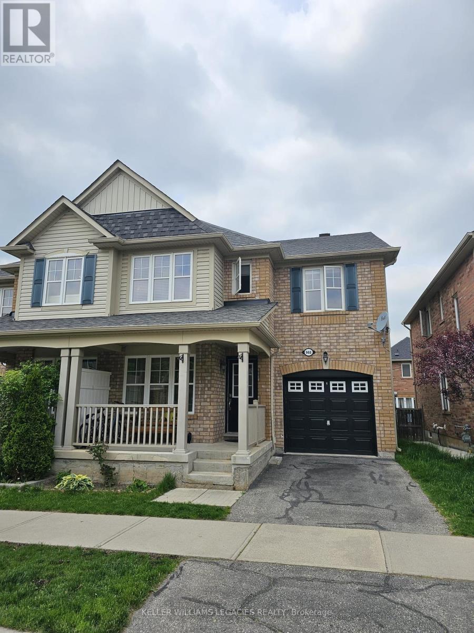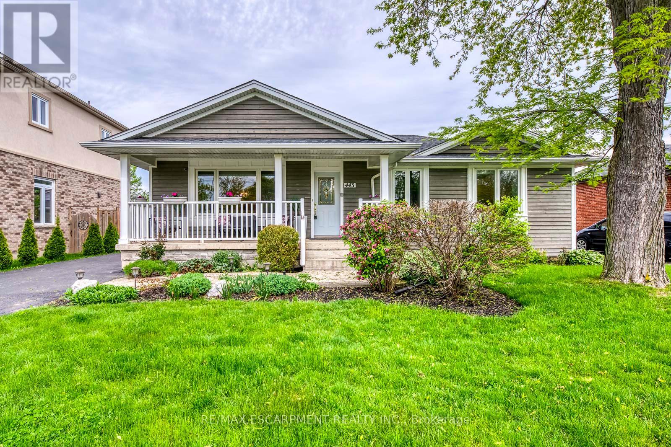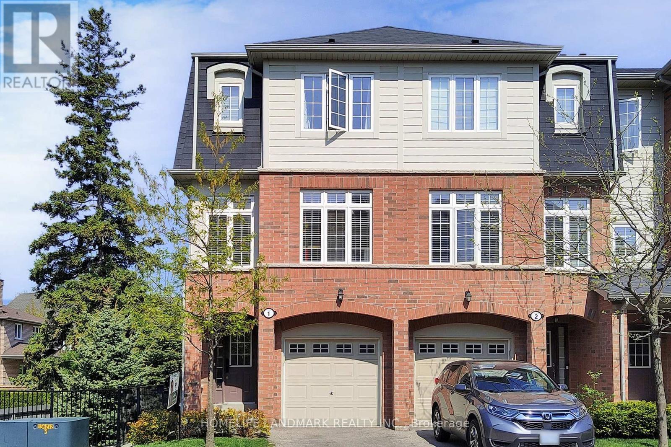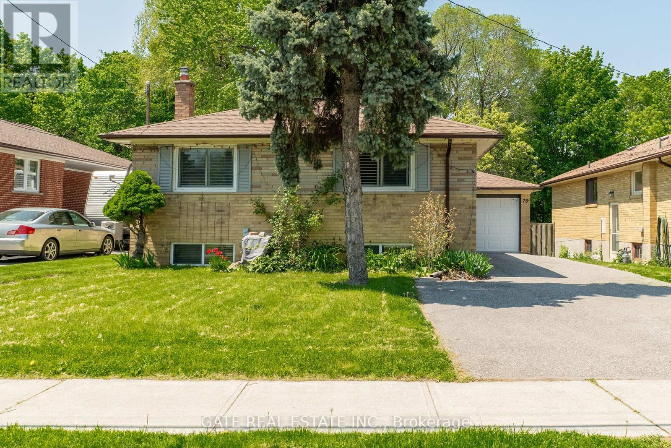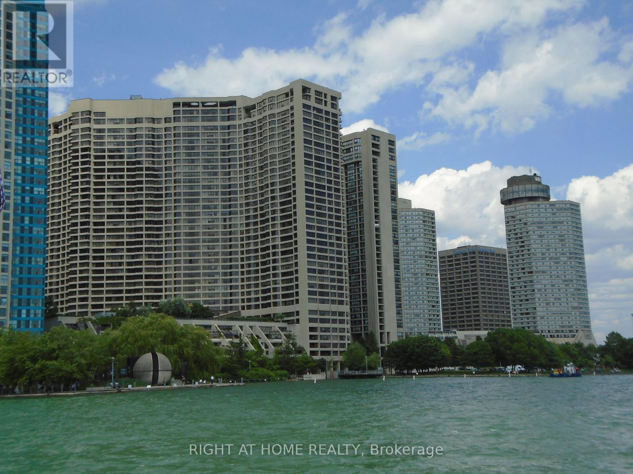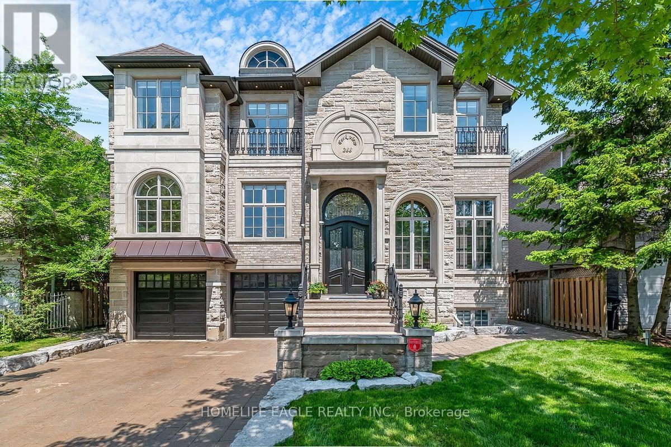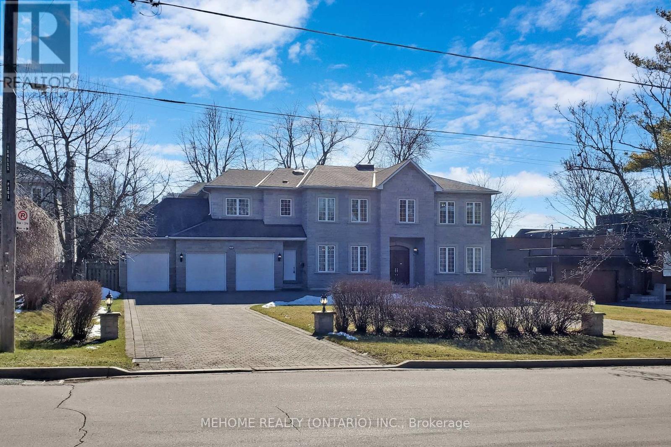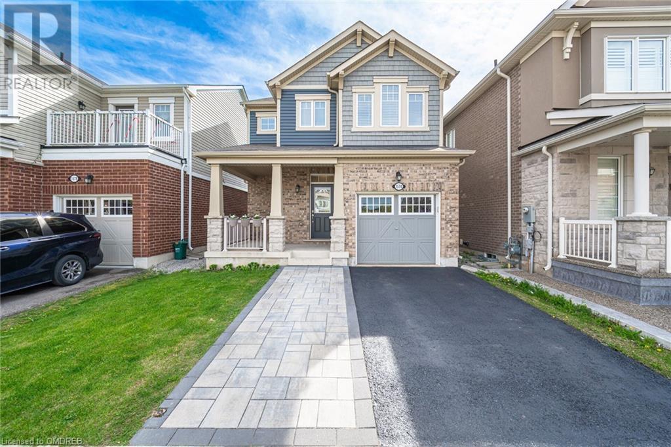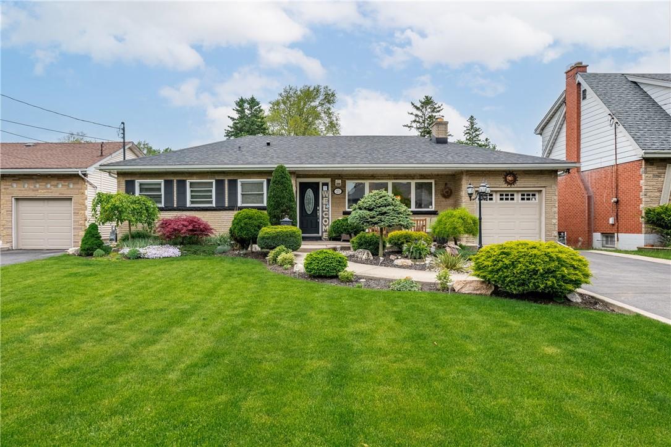We first met Andrew when we applied to rent one of his apartments. We appreciated his honesty during the renting process, and decided when it came time to buy that we would call him to purchase a home. That decision turned out to be a great one, because he found us a nice semi-detached home that we were able to fix up, and then sell for a great profit. That profit allowed us to relocate to a less expensive real estate market and become mortgage-free. We went from renting to being debt-free homeowners in less than a decade because of Andrew’s help!
338 Arlington Avenue
Toronto, Ontario
Nestled on a tranquil, family-oriented one-way street, this classic Cedarvale/North Toronto style home offers the perfect blend of character and modern upgrades. The property features a beautifully landscaped front garden and parking for 2 cars: one on the legal front pad and another in front of the rear garage. The home boasts multiple upgrades, including a versatile lower level that can function as a family room or a fourth bedroom, complete with its own 3-piece ensuite bathroom. The covered rear deck is perfect for year-round outdoor cooking and entertaining, opening onto a fully fenced private garden for added privacy and enjoyment. Location is everything, and this home excels with a high walk score and proximity to top-rated schools, public transportation, and leisure activities. Humewood Public School is just a 5-minute walk away, Cedarvale Park and its scenic ravine are 6 minutes, Leo Baeck Day School is 7 minutes, and St. Alphonsus Catholic School is 9 minutes. Youre also a mere 20-minute walk from the Eglinton West Subway and the vibrant Wychwood Barns, known for its fantastic Saturday Farmer's Market. St. Clair Avenue, with its array of shops and restaurants, is just an 11-minute stroll. This is a wonderful opportunity to move into a fabulous home and become part of a thriving community. Dont miss out! **** EXTRAS **** 2 car parking, open concept main floor, fully fenced rear garden and covered outdoor deck for year round enjoyment. (id:50449)
39 Silversted Drive
Toronto, Ontario
Lovely Family Home, Four Bedrooms, Renovated Kitchen with High End Appliances, Large Family Room with Walk-out to Beautiful Private Backyard and Inground Pool. No neighbours behind. Large Primary Bedroom with Ensuite. All Bedrooms, Bathrooms and Family Room are Freshly Painted. Recreation Room with Bar. Separate Side Entrance, Change Room with Fridge and Storage, Garden Shed. **** EXTRAS **** Kitchen Fridge, Gas Stove, Microwave, Dishwasher, Wine Fridge, Washer and Dryer, Fridge in Bar Area, Central Vacuum, Garage Door Opener, Freezer, Pool Gas Heater, New Pump, Fridge in Change Room, Garden Shed. Hot Water Tank is Owned. (id:50449)
105 Glenridge Avenue
St. Catharines, Ontario
Investment & Income Property LOCATION LOCATION Luxury A Diamond In The Rough, Luxurious,4 plus 2 Bedrooms,Huge Lot(50.11X148.49ft),prestigious neighborhood, Steps from Brock University(3-4 minutes driving)and other Colleges such as Ridley and Niagara College plus Pen Center.This 6 bedrooms has been completely renovated and restored with high end appliances and finishes.Open concept brand new custom built modern kitchen with all brand new stainless steel appliances, Quartz Granite countertops.Brand new modern blinds curtains with luxury double rods All modern upgraded Bathrooms and bedrooms.Brand new shed in backyard(2023)which can also be used as an office.Upgraded deck and backyard.Minutes to NOTL,Niagara Falls and easy access to QEW.Plenty of parking spaces.Central heat and cooling system.Excellent in law suite,Great property,lots of opportunities.Lower level has separate entrance,new kitchen*2023,& upgraded bath plus two new bedrooms. more info please call Realtor Direct at: 4165056974 or 2894894857 priced to sell, seller willing to lease the property for six months for$7000/month all inclusive if buyer willing.Bus stop steps from house **** EXTRAS **** Brand New Modern luxury Washer and Dryer in Lower unit. Main floor luxury combo washer, Dryer on demand possible. Other luxury items are negotiable as well (id:50449)
668 Speyer Circle
Milton, Ontario
Stunning and spacious 4-Bedroom Home with Finished Basement in Milton's Highly Desirable Harrison Neighborhood! This captivating home boasts a plethora of unique attributes, including a 9ft ceiling on the main floor, a modern open concept floorplan, spacious bedrooms, large windows .You will be delighted by the abundance of natural light that fills each room, creating an inviting and warm atmosphere throughout. Modern Kitchen with quartz countertop and stainless-steel appliances. A finished basement with a 3pc bath, additional living space with an extra living /family room and a quite bedroom . Whether you desire relaxation or entertainment, the gorgeous backyard provides the perfect retreat, with ample room for outdoor activities and gatherings. **** EXTRAS **** Fridge, Stove, Dishwasher, Washer, Dryer, Window Covering, Light Fixtures. (id:50449)
443 Pineland Avenue
Oakville, Ontario
A Rare Gem in South Oakville! This exceptional, well-maintained home features 3+2 bedrooms and 2 full baths on a prime 60x125 feet lot, nestled in a highly sought-after, mature neighborhood surrounded by multi-million dollar homes. Boasting great curb appeal, this property is within walking distance to parks, schools, churches, and the local YMCA. The home offers an oversized double garage and driveway with space for 5-car parking. If you like the house from the outside, you will love the inside! The interior is in great condition with ample space for in-laws and an oversized back entrance providing access to both upper and lower levels. Enjoy summer and fall evenings on the attractive porch, which has plenty of room for outdoor furniture. The location offers quick access to the QEW and is close to neighborhood buses that can take you to downtown, Kerr Village shopping districts, and the local GO Station. Recent updates include: roofing (2024), washer and dryer (2023), fridge (2024), stove (2024), and dishwasher (2024). Additionally, the windows, furnace, A/C, wiring, plumbing, ductwork, and wood siding were all updated in 2007. A newer front walkway and covered back porch complete this delightful home. Don't miss this rare opportunity to own a gem in South Oakville! (id:50449)
1 - 1137 Haig Boulevard
Mississauga, Ontario
Well Maintained End Unit TownHome In High Demand Family Oriented Community. 3 Bedrooms Upstiars, 1 Large Office/Rec Room On Main Floor Can Be The 4th Br, Newly Painted, New Flooring In Basement, Hardwood/Laminate Flooring Through Out, Modern Kitchen With Granite Counter, Centre Island, Stainless Steel Appliances, Breakfast Area Walk Out To Balcony. Spacious Open Concept Living & Dining With Plenty Of Natural Light, Master Has 4Pc Ensuite & W/I Closet. Low Maintenance Fee! Finished Basement! CloseTo Lake Ontrio, Parks, Golf Course, Shopping, Restaurants, Public Transit, Highways and Much More! **** EXTRAS **** All Existing: Fridge, Stove, Dishwasher, Washer & Dryer, Electric Light Fixtures, Window Coverings. (id:50449)
78 Applefield Drive
Toronto, Ontario
Fantastic opportunity to own a home nestled on a ravine lot offers more than just breathtaking views. Step inside to discover the elegance of hardwood floors throughout, creating a warm and inviting atmosphere. The open concept living space is perfect for entertaining guests or enjoying cozy evenings with family.The main floor surprises with a rare powder room, adding convenience and luxury to daily life with a skylight for natural light. The kitchen boast of quartz countertops, stainless steel appliances, and an island, perfect for enjoying cozy breakfasts or casual meals. Primary bedroom adorned with a double closet, Two additional bright and nice sized bedrooms offering comfort and versatility. But the real gem lies in the fully finished walk-out basement, complete with a separate entrance. Here, a full-fledged kitchen awaits, accompanied by two bedrooms, ideal for accommodating guests or creating an in-law suite. The large recreation room, adjacent to the family room, is perfect for hosting gatherings and creating cherished memories. Adding to the allure, the basement boasts an abundance of natural light, transforming the space into a versatile area suitable for a cozy TV room or a productive home office. Access to the garage from within the home. Whether you're relaxing indoors or enjoying the tranquility of the outdoors, this home offers the perfect blend of comfort, style, and functionality. (id:50449)
1904 - 65 Harbour Square
Toronto, Ontario
**Prestigious five-star condominium building & Award Winner of Canadian Condo Institute** Situated directly on Lake Ontario in Toronto downtown. Luxury two bedrooms plus large den condo (approx. 1,650 sq. ft.) with a million $ view of Toronto Harbour and Islands. 2 full bathrooms, wooden floor in all rooms, blinds on all windows, 6 new appliances, French/Juliette balcony in living room, locker in the suite, TV cable, phone landline and internet included, 1 exclusive parking. The den could be used as a third bedroom, family room or office. Condo is approx. 20 yards to the water/lake. Amenities: large salt water indoor pool, gym, 2 squash courts, table tennis, billiard room, top recreational facilities, party room + lounge and a bar with a 7-day bartender, library/conference room, 2 huge gardens overlooking the lake, BBQs in the garden, 24/7 concierge, over supply of visitor parking, free private shuttle buses to down-and uptown, superb recreation facilities & free fitness class. **** EXTRAS **** Maintenance fees includes everything with cable tv and internet. (id:50449)
288 Parkview Avenue N
Toronto, Ontario
Sophisticated New Estate with A Unique Architectural Design W/An Elevator In Heart Of Willowdale East Area* ,Over 4800 Sq. ft Living Space, Steps Away From Park, Tennis Court, Best Schools(Earl Haig S.S, Bayview M.S, Hollywood P.S), Ttc, Subway, Bayview Village Mall. Elegant Wide Foyer & Hallway.Woman's Dream Kit Combined Breakfast Area & Open Concept/Entertaining Fam Rm Ovkng Deep-Private Bckyd. Total: 6 Fireplaces, 2 Furnaces, 2 Laundries .Oak Library(14'Cling)with Full Paneled Wall, Glass Door, B/I Bookcase. Top-Notch Materials(Intensive Use Of Marble/Millwork).Lrg Master W/Lrg W/I Closet &Skylit &5Pc Heatd Flr Ensuit+ Steam,.A Walk-Out Bsmt Prof Fin Radiant With Heatd Floor: Wet bar W/Fridge,10.5'Ceilig( H/Thetr,Rec, Family, Kitchn& Mastre Bed)&2nd Laund Rm.Smart Home Controlled By Ipad Or Handset, ,)!!Sprinkler system and Much More... **** EXTRAS **** Elevator!*78\" Subzero Frig& Frzr& Wine Cooler, Wolf Stove& Oven& Microw,3 Bosch D/W,2Min Frige, Ipad To Contrl Aud&Vid,Sec Cams.2Ac & Furns,2Ludy Rm Appl,Cvac,2 Hrv(2Nest),B/I Spkr In &Out&Equip ,2 Intrcm,Chandirs,Projtr W/Scren & Amplifier (id:50449)
361 Spring Garden Avenue
Toronto, Ontario
Unrivalled Elegance Nestled Custom Built Home With Rare Huge Lot 100 Ft X 190 Ft On Quiet Spring Garden! Executive Home To Settle Your Family In Award Winning Willowdale East Community With Amazing Neighbours. Top Quality & Workmanship From Top To Bottom. Exceptional Layout With Graciously Proportioned Principal Rooms. Natural Stone Marble Floor&Custom Doors Throughout Entire Main & 2nd Floor.Original Owner, 10 Ft. On Main Fl, 9 Ft. On 2nd Floor & Bsmt. Grand Cathedral Skylight Foyer. Custom Gas Fireplace With Chiselled Stone Mantel. Chef-Inspired Dream Kitchen Open To Breakfast Area With Custom Built-ins, Centre Island and Top of the Line Appliances. Main Floor Library and Laundry. Second Floor 5 whole ensuites Bedrooms. Primary Bedroom Retreat Features a Luxurious 10 Piece Ensuite, His+Hers WICs, Open Concept Seating Area&track lighting. Opulent Lower Level Featuring a Large Recreation Room Complemented with a Built-in Bar, Sauna room+Four Guest Rooms With A 4 Piec&2 piec Baths.Walkup Backyard Oasis Boasting Expansive Wood Deck. Reserved Space For Elevator, Interlocking Brick Circular Driveway with 3 Garages Parking& Driveway Parking 10 Cars+. Best schools rank: Hollywood Public (1/3064),Ear Haig Secondary (21/739).. **** EXTRAS **** Ultra Electric Range, B/I Oven, B/I M'wave, B/I Dw, Branded Fridge, W/D, All Wndw Cvrgs, All Crystal chandeliers(worth 40-50k each), Elf's, Two Staircases, Two Furnances(22'), CAC, 2 Hwt (R), Alrm, Auto sprinkler system,B/I bar, Gdo & Rem. (id:50449)
1574 Clitherow Street
Milton, Ontario
**RAVINE LOT**Located on a quite street safe for kids in the highly sought after Ford neighborhood. this beautiful open concept home Featuring 3 bedrooms , 3 baths, 9 ceilings on main level. Hardwood on the main floor & 2nd floor hallway. Modern kitchen w/stainless appliances, a large working island w/seating. Upgraded light fixtures throughout. The upper level features an oversized primary bedroom & ensuite, large walk-in closet, 2nd level laundry. The home also conveniently offers a widened driveway along with an interlocked patio area and a shed in the backyard. (id:50449)
21 Sunning Hill Avenue
Hamilton, Ontario
**Stunning Bungalow with an Idyllic Outdoor Retreat – A True Entertainer’s Paradise!** Discover the ultimate outdoor oasis in this beautifully updated bungalow, where luxury and comfort meet seamless indoor-outdoor living. The warm and inviting ambiance sets the tone from the moment you enter, making this home an ideal sanctuary for both relaxation and lively gatherings. This 2+2 bedroom bungalow boasts a functional design, complete with a fully finished basement for additional living and storage space. A captivating, large living area with beautiful views of the enchanting backyard is found in the Great Room. The heart of the home features a large eat-in kitchen designed for those who love to cook and entertain with two ovens and a cooktop that performs triple duty, and overlooking the sprawling, private backyard with quick and easy access. Here you will find a fully outfitted outdoor kitchen complete with a pizza oven, deep fryer, and mini-fridge, all designed to create the perfect setting for unforgettable entertaining. The expansive deck offers multiple sitting areas, extending directly from the kitchen, the great room and the primary bedroom to facilitate effortless indoor-outdoor flow. A charming gazebo nestled in the lush garden provides a cozy retreat for enjoying serene afternoons or lively evenings. Surrounded by mature trees and meticulous landscaping, the backyard is a secluded haven that ensures privacy and tranquility. This property is a rare find for those who cherish sophistication and the joy of entertaining, promising a lifestyle of enjoyment and luxury. Don’t miss out – schedule your private viewing today and step into your dream home! (id:50449)
We've helped people just like you.
The Wish Lister team focuses on our client’s needs. We start with listening to their wants and needs and making that ‘wish list’. We then use our experience, market research, and some creativity to make sure your realty wishes become reality. Here is what some of our customers have to say about the Wish Lister experience.
The Benchmark Advantage
Every stage of life and its coinciding real estate transaction is different and so should your realtor’s focus and advice. If you are buying, selling or looking to expand your investment portfolio we are here to help you plan your future. Get started by downloading our starter guides tailored to your next move.


