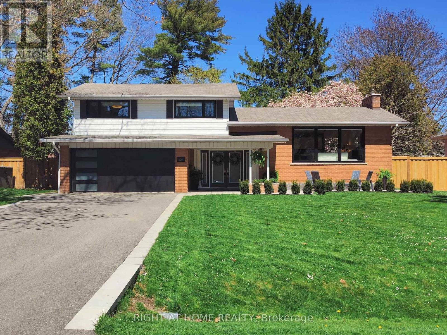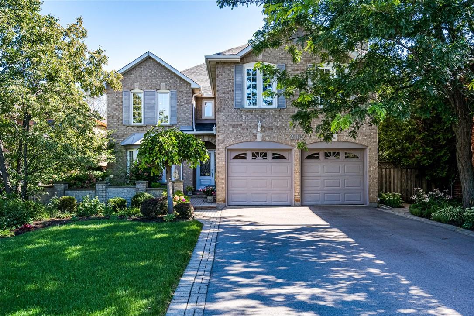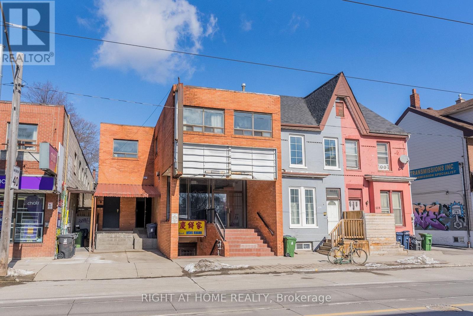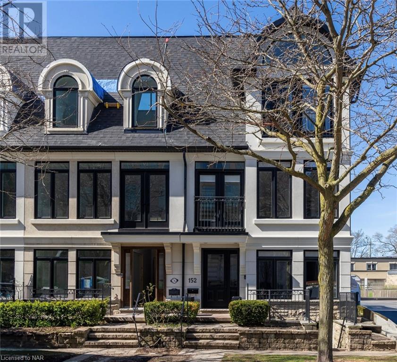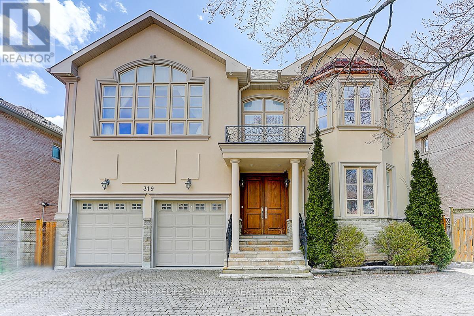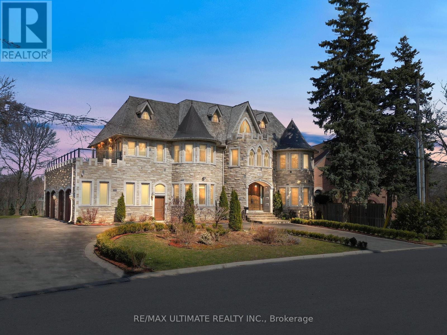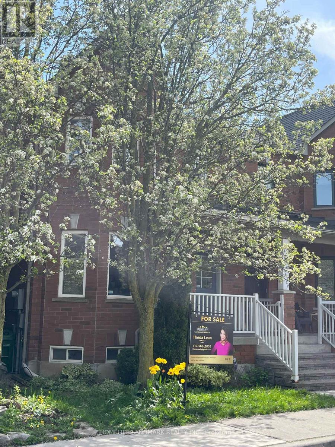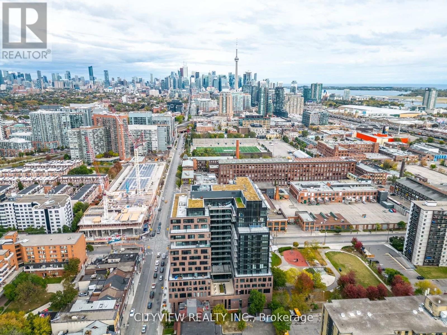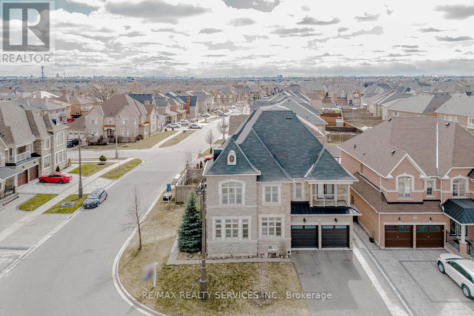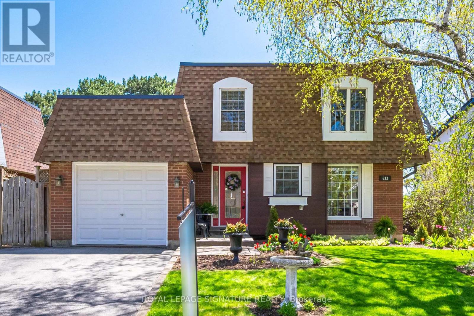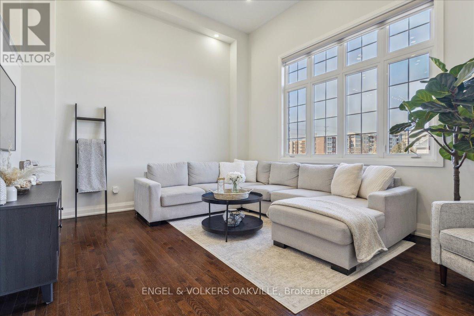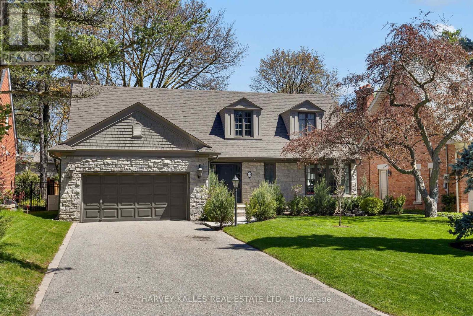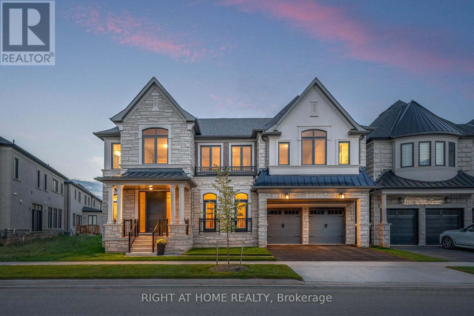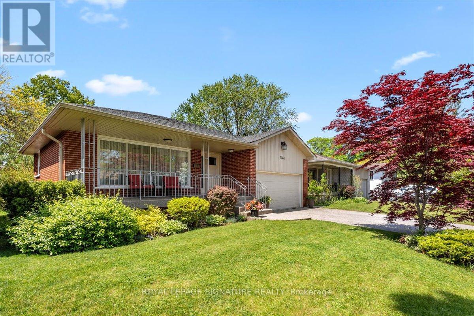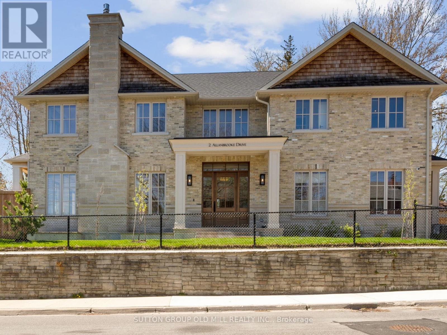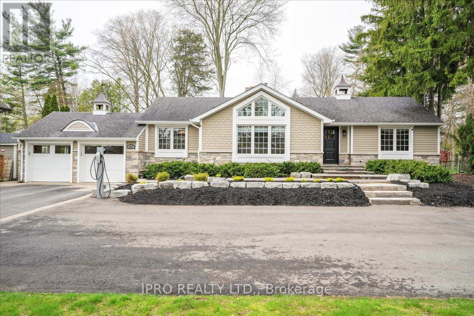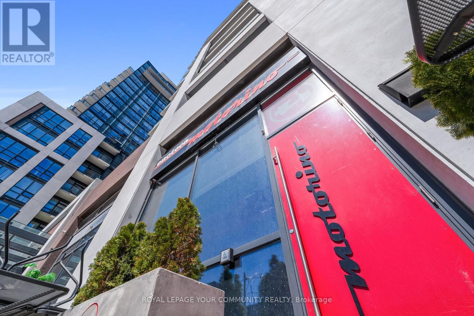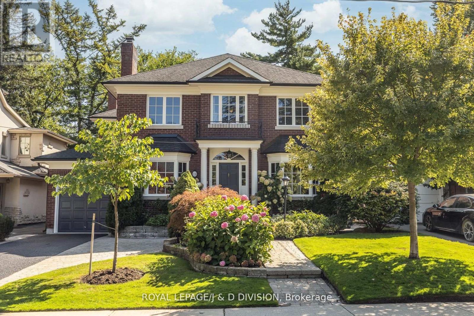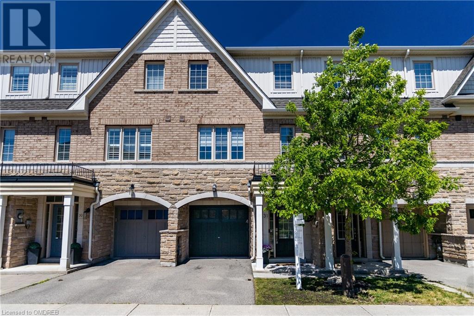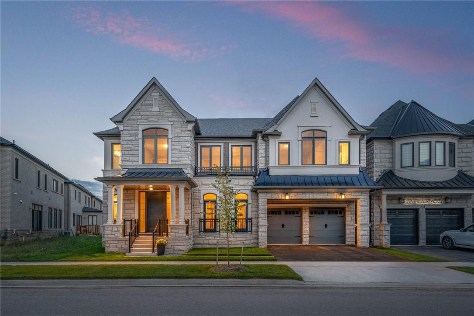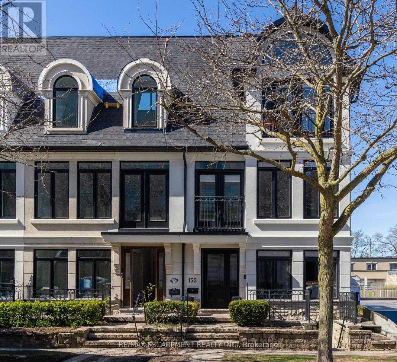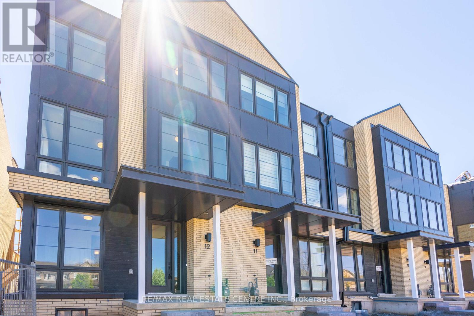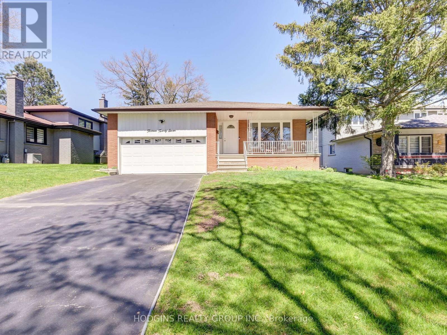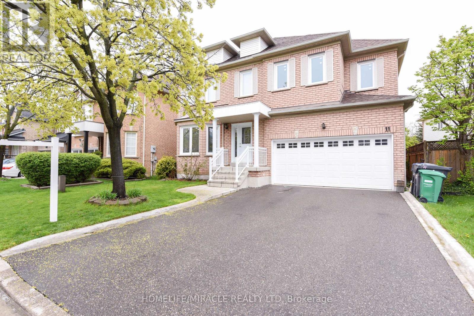We both sold our home and purchased a home with Danielle from Benchmark as our realtor. She and her team was amazing. The process seemed so daunting when we began thinking about buying. Danielle made things seem so simple. Her expertise in the local market was game-changing, we give her so much credit for helping us sell our home for significantly more than we anticipated. When it came to buying a home Danielle’s experience and knowledge were incredibly helpful. She looked into things we would not have thought of (e.g. downspouts, furnace information, etc.). She provided a no-pressure environment. We looked at a number of houses and Danielle’s enthusiasm and energy remained high and encouraging throughout the entire process. We found our forever home! Thank you from the bottom of our hearts
151 Walby Dr
Oakville, Ontario
Welcome to your luxurious escape in the highly sought-after Coronation Park! Don't miss this rare opportunity to own in one of Oakville's most coveted neighbourhoods and streets. This magnificent 4-level home offers the epitome of modern elegance and comfort, nestled on a sprawling 80'x141' lot just steps away from the lake. Step inside this fully renovated and meticulously designed residence. With 3 spacious bedrooms and 3 beautifully appointed bathrooms, every inch of this home exudes sophistication and style. Custom Artcraft cabinetry, a Sub Zero Architect Fridge, Miele wall oven, Miele Dishwasher, and Wolf Stovetop adorn the gourmet kitchen, making meal preparation a delight for any culinary enthusiast. The open-concept layout connects the kitchen to the living and dining areas. Engineered hardwood floors, and abundant natural light further enhance the inviting atmosphere, while the cozy fireplace adds a touch of warmth and ambiance. A separate family room can be used as a private den, with heated floors and a beautiful view. The renovated basement provides yet another open concept living area, with a sleek bar and space for movie room and playroom. Finally, step outside to your own private oasis, where a lush backyard awaits. With plenty of space for outdoor entertaining, gardening, or unwinding in the hot tub, this backyard paradise offers endless possibilities for relaxation and recreation. Coronation Park is renowned for its picturesque beauty and vibrant community. Nearby amenities, including shopping, dining, top-rated schools, and easy access to the QEW/403 and Bronte GO, ensure that everything you need is within reach. (id:50449)
2169 Mystic Court
Burlington, Ontario
Your family will love this elegantly updated and superbly maintained home in one of the finest courts of Headon Forest community. Property features FIVE upper level bedrooms with TWO master SUITES: primary master bedroom offers walk in closet and ensuite bathroom with separate stand-up shower and two sinks. The second master/nanny suite is even larger in size and boasts gas fireplace, wet bar and 4pce ensuite bathroom. The smart custom kitchen with SS appliances, granite countertops, pantry-style storage as well as open breakfast area is perfect for the gourmet entertaining while formal living and separate dining rooms connected by French doors are ideal for the special occasions. Soaring light filled central foyer welcomes visitors with wrought iron curved staircase. There are crown moldings and exotic hardwood floors throughout the foremost rooms of main area. Basement expands living area with additional bed, office, rec. room, 3pc bath and kitchen area. This level also offers workshop/hobby room. The front of the house features charming private enclave finished with interlocking brick. Long driveway can accommodate 6 cars. The backyard is finished with patio, herb garden and plenty of greenery and privacy for the whole family. This home is within minutes to parks, shopping, restaurants, schools, golf, Tansley CC and easy access to QEW/407. Stunning curb appeal. A rare find! (id:50449)
674 Gerrard St E
Toronto, Ontario
All Brick, Steel Beam & Cement Bldg in Prime Riverdale area. 2 Prime Retail Units w/ separate entrances (main level and lower). Upstairs unit is a 4 BR/2 Bath/kitchen/Liv Rm with w/o balcony. Many potential for various retail & Residential opportunities with upstairs tenants paying rent. Includes 1 parking with easy loading area. Both retail units (main & lower) is facing Gerrard Street with many businesses/residences, transit stops are steps away. High retail traffic area and DVP highway access. **** EXTRAS **** So many options for investors to convert building for work/live/office/retail/commercial or residential apartment units. All appliances included, all ELF's. Survey available. (id:50449)
152 Reynolds Street
Oakville, Ontario
Urban living at its finest in the heart of Downtown Oakville. This end unit embodies contemporary design and timeless elegance. Nearly 3000 sq ft of living space, freshly renovated down to the studs. Never lived in since! The main floor Family Room welcomes you with built-in cabinetry. The open concept second floor is flooded with natural light, and is perfect for entertaining. Spacious Great Room with an electric fireplace, Dining Room with a wine display wall and built-in sideboard. The Kitchen is a chefs dream with a Wolf Gas Range, Fisher Paykel Fridge, Sub Zero Wine Fridge and a Coffee Bar. Oversized island with seating for 4, with a walk out to one of your Terrace spaces - ideal for indoor and outdoor living. Blonde hardwood floors throughout the house. On the third floor, retreat to the Primary Bedroom with soaring 15 ft vaulted ceilings and Juliette balcony. Spa-like Ensuite with a glass shower and freestanding tub. Porcelain slab floors and walls. A private staircase leads you to a loft space in the Primary Bedroom, with walk out to the west facing upper terrace, providing an oasis to enjoy a morning coffee, or an evening cocktail watching the sunset over town. This level also has a Second Bedroom with an Ensuite and Laundry Room. Lower level offers a Third Bedroom or Gym, with an Ensuite and Walk-In closet. Flexible space could be used as a Recreation Room or Office. Walk-up directly to the street allows for private entry - perfect for working from home. The Exterior has fresh and modern updates with new stucco, painted window frames, soffits and eavestroughs to match, and a new roof. Indoor access to double car garage with 2 additional outdoor parking spaces. Walkability score 10+. Everything at your doorstep! Steps to restaurants, shops, parks, and the lake. Experience luxury and convenience in this well thought out, meticulously crafted home. (id:50449)
319 Princess Ave
Toronto, Ontario
Magnificent Custom Home Nestled in Toronto's Willowdale East. Minutes Walk to Both Highly Ranked Hollywood Ps and Earl Haig High School. 50ft Lot Boasting Appr 6000+ sqft living space, 5+1 beds, 7 baths, it's a testament to meticulous design. With soaring ceilings, precast elements, hardwood floors, and skylights, sophistication abounds. Entertain effortlessly in spacious living areas & gourmet kitchen. Retreat to the master suite with a private balcony & lavish ensuite. Additional highlights include a library with a 3-piece bath, ideal for conversion into a bedroom, perfect for accommodating elderly parents. Finished basement with a home theater, and landscaped yard. (id:50449)
96 Northdale Rd
Toronto, Ontario
European Inspired Luxury Chateau W. An Abundance Of Open Concept Living Space (8065 Sf). Soaring 30' Cathedral Ceil Welcomes An Abundance Of Nat Light. Entertainers Dream Kitchen W. Large Centre Island, Marble C/Ts, Spacious Pantry. Primary Br W. Boudoir & 6Pc Ens. 5Bds W/ Ens. Open Concept Fins. Walk Out Basement , Ideal For Nanny Quarters/ In-law Suite. Sitting On Nearly 1 Acre Pie Shaped Lot, All Stone Exterior & Topped W/ Custom Copper Roof **** EXTRAS **** S/S Thermador Fridge, S/S Thermador Wall Oven W. S/S Micro. 5 Burner Thermador Gas C/T. S/S Dw, Wine Fridge, W/D. G/D Opener/Remotes. 3 Fireplaces. All Elf's/ Window Coverings. New Irrigation System Installed. (id:50449)
13 Acores Ave
Toronto, Ontario
Welcome to this Charming well-maintained home offering the perfect blend of comfort and convenience. Nestled in a peaceful neighborhood with the feel of Exclusivity. Step inside to discover a welcoming interior featuring a cozy combined Living and Dining area. Double French doors open to the Kitchen. A showpiece featuring fully up-graded cabinets and stainless steel appliances with direct access to a tranquil backyard, perfect for enjoying your morning coffee or evening barbecues. Perfect for relaxation or hosting gatherings with friends and loved ones. With Three Generously Sized Bedrooms, there's plenty of room for everyone to unwind and recharge. You'll have easy access to transit, nearby public, private, and Catholic schools, Parks, and amenities ensuring that all your needs are met within reach. Make This Lovely Home Yours!!! (id:50449)
#ph5 -270 Dufferin St
Toronto, Ontario
One of a kind 2 storey condo loft steps away from liberty village!! This stunning 2 bedroom 2 bath includes wood flooring throughout, open concept living/dining with a 54 square foot balcony with south facing views of the lake, bmo field and cn tower views. Modern kitchen with built in appliances, large island and hidden pantry. Large 2nd bedroom on main floor. Spacious primary bedroom with 4pc ensuite, walk-in closet and large loft perfect for a second living space on second floor walking out to a massive 234 square foot terrace with south views of the lake perfect for entertaining! Steps To Dufferin Subway Station Street Car At Your Door Step. Close To All Amenities And The Amazing Liberty Village. Tons Of Amenities: Bar, Yoga Studio, Spin Room, Ent & Gaming. Fantastic Opportunity To Come Home To A Place That Supports A Work-Live-Life Balance. (id:50449)
18 Decorso Dr
Brampton, Ontario
Welcome to this stunning corner detach on premium corner lot North East facing boasting 3500 sq ft of living space with 4 Bed, 4 Bath sought-after Bram East Executive Community. $$$ spent in premium upgrades. Impressive DD entry and high ceiling creates an inviting atmosphere. The M/F features separate living & family rooms, a dining room & an office, providing ample space for relaxation, gatherings & work. The chef's dream kitchen is equipped with a SS WOLF stove, custom SS refrigerator, stylish backsplash, chimney hood, quartz countertops perfect for everyday living .The large primary bdrm is a luxury with an upgraded 5-piece ensuite and WALK- IN -WARDROVE , while the second bedroom features a 4-pcs ensuite bath, ideal for a growing family. The third bdrm comes with an office space, and the 3rd and 4th bdrm share a 4-piece bath. A balcony adds an inviting outdoor space to enjoy.This home truly has it all and more, offering modern convenience, comfort, and style. **** EXTRAS **** WOLF gas stove, Custom Refrigerator, Brand new Garage door, Premium Entry Door , New Chandeliers, freshly painted, Pot lights , Big nature Veneer Stone and Brick finish, No side walk, Balcony , Heavy stone Pavements, Schools, worship place (id:50449)
622 Santee Gate
Mississauga, Ontario
Elegantly updated two-story home in a prime central location, moments from highways, the lake, shopping centers, and more. This delightful residence features a spacious kitchen with ample cupboard space, granite countertops, a gas stove, and a cozy breakfast area. The formal dining and living areas, embellished with bamboo flooring and sliding doors, create an ideal backdrop for gatherings. Step into a stunning backyard oasis with a large heated pool, expansive decking, and lush gardens, perfect for outdoor entertainment and relaxation. Upstairs, hardwood floors adorn the three bedrooms, including the primary bedroom with wainscoting trim and a double closet. The basement offers additional living space with laminate floors, a gas fireplace, pot lights, a sizeable laundry/storage area, and a charming sitting room. Main floor and the upstairs hallway is freshly painted **** EXTRAS **** Shingled roof replaced in 2015, Flat roof replaced in 2022, Soffit and siding redone in 2022, Furnace installed in 2021, Pool consistently professionally serviced which includes opening and closing. (id:50449)
#31 -2171 Fiddlers Way
Oakville, Ontario
Follow Your Dream Home to this beautiful 3 storey townhome backing on to green space in the desirable area of Westmount in Oakville. This Stunning Townhome is situated in a family friendly neighbourhood with a 10 plus walk score to schools, shops, Oakville Hospital and more. Please imagine yourself living in this 3 bedroom/2.5 bathroom home with plenty of upgrades including the 2 hole putting green in the privacy of your own backyard! The freshly enhanced kitchen has a centre island with quartz counters, custom backsplash, SS appliances including a Samsung Chef Collection Range,GE Dishwasher, LG Countertop Microwave along with a state of the art Family Hub refrigerator which allows you to view Inside the fridge from wherever you are using your phone. This feature is perfect for those times when you're out and about, but don't remember if you have everything you need for dinner, How Cool is That! This 1813sq ft townhome has hardwood throughout along with custom silhouette blinds. The lower level room with access to the backyard & deck is simply an entertainers Dream. If you are considering a Lifestyle move at this time you do not want to miss this opportunity, Enjoy your tour! (id:50449)
59 Edgevalley Dr
Toronto, Ontario
Nestled in the coveted neighbourhood of Edenbridge-Humbervalley. 59 Edgevalley Rd, this 2-storey home presents an exceptional opportunity. Boasting 3 bedrooms and 3.5 baths, this meticulously maintained residence has undergone recent upgrades, elevating its allure to new heights. Step inside to discover the epitome of modern living, where every detail has been carefully curated for both style and functionality. The highlight of the home is undoubtedly the newly renovated bathrooms in the second floor, exuding a sense of luxury and sophistication. From sleek fixtures to contemporary tile work, every element has been thoughtfully selected to create a spa-like retreat within the comfort of your own home. The heart of the home lies in the brand new kitchen, where culinary dreams come to life amidst state-of-the-art appliances and ample counter space. The centerpiece of the kitchen is the expansive eat-in island, perfect for casual dining or entertaining guests while preparing meals. Whether you're hosting a dinner party or enjoying a quiet morning coffee, this space effortlessly combines style and functionality to meet your every need.Outside, the allure continues with a private backyard oasis, providing the perfect backdrop for outdoor entertaining or peaceful relaxation. Surrounded by lush landscaping, the outdoor space offers a serene escape from the hustle and bustle of everyday life, inviting you to unwind and recharge in your own personal sanctuary.Conveniently located near schools, parks, and amenities, this home offers both luxury and convenience in equal measure. Don't miss your chance to experience the charm of 59 Edgevalley Rd. (id:50449)
2322 Hyacinth Cres
Oakville, Ontario
Additional 250k IN SAVINGS 1.89% fixed rate Transferable Mortgage over 3 years. This extraordinary home offers over 5300 sqft.above grade of top-tier upgrades & modern design. With 10-ft ceiling on the main flr, 9ft on the 2nd flr & bsmt, a 3car tandem grg, 5 bdrms, each with sep ensuite and walk-in closet, it's a haven of comfort. open concept living area is designed for entertainment, features a stunning wet bar that seamlessly connects to the 2nd flr above. chef's kitchen with a spacious 10x5-ft island, extended cabinetry, and high-end built-in appliances. A main-flr office/den adds practicality. The family room is inviting with gas fireplace and French drs opening onto a generous deck and yard. Throughout the hme, oversized 8-foot drs make a stylish statement. tray ceilings exude opulence.The primary room is impeccably designed with a morning bar,spa-like ensuite, heavenly dressing room, and shoe closet 2nd-floor laundry enhances daily convenience. **** EXTRAS **** One of a kind luxury home in Prestigious New Development, Built By Hallett Homes, min to Hwy and shopping ,,,Check out Vtour for more Info. (id:50449)
2046 Family Cres
Mississauga, Ontario
Combining the tranquility of a court location with the convenience of city living, this exceptional 4-bedroom 3-bathroom home has it all. A spacious and inviting formal living room and dining room with hardwood floors, large picture windows and crown moulding. An updated kitchen featuring stainless steel appliances, quartz countertops and a delightful breakfast nook that overlooks the spacious outdoor deck-the ultimate setting for outdoor entertaining. Unwind in the huge family room, complete with a cozy gas fireplace and walk out to the lush backyard/patio, offering seamless access to the perfect outdoor setting. Downstairs offers a wet bar for entertaining, convenient laundry, an additional bathroom, cold cellar and plenty of storage. Located close to all amenities, including shopping, dining, parks and schools. **** EXTRAS **** Outdoor landscape lighting, Lawn Sprinkler System, Wet Bar, Ikea Pax Wardrobe (id:50449)
2 Allanbrooke Dr
Toronto, Ontario
Impeccable Custom Residence Built By Mark Ruffell Home Building & Design. The Exceptional Finishes, Fabulous Layout & Attention To Detail Were Thoughtfully Curated By Design Theory! 10 Foot Ceilings & Oversized Floor To Ceiling Windows Allow For Plenty Of Natural Light In This Luxurious 4 Bedroom, 5 Bathroom Home. Kitchen Features High End Cabinetry, Quartz Counter Tops, Jenn-Air Appliances Including A 6 Burner Range With Flat Top Grill & Drinks Fridge. Basement Is Complete With 9 Foot Ceilings, Gym, Family Sized Recreation Room With Gas Fireplace & Custom Millwork. Spacious Second Floor With 4 Bedrooms, 9 Foot Ceilings, Custom Closets, Organizers & 3 Full Bathrooms With Heated Floors. Timeless Curb Appeal is Blended WIth Modern Technology, Cat5e Wiring, Security System, Home Theatre / Audio Speakers & All Equipment. Direct Access To House From Garage That Offers Plenty Of Storage. Main Floor Mud Room Is Ideal For Families. Walking Distance To Bloor St, Subway, Schools & Parks. **** EXTRAS **** Jenn- Air Stainless Steel Appliances, Washer & Dryer. Smart Home WIth Security System, Audio Speakers & Equipment. All Light Fixtures, All Window Coverings & Custom Drapes, Built-In Cabinetry & Custom Closets. Garage Door With Remote. (id:50449)
1037 Lakeshore Rd W
Oakville, Ontario
Rarely offered bungalow on a huge Lot (size 95' x 180') Approx 3000 Square feet of Living space situated in southwest Oakville. A perfect lifestyle opportunity with a prestigious lakeshore address. 2+2 (4) Bedroom, 3 Full bath + 1 Half bath, Hardwood floors Updated bathrooms, Potlights and many more upgrades. Sunroom overlooking Swimming pool & Tesla Car charger on Circular driveway.Walking distance from Appleby College, Coronation Park, Downtown Oakville restaurants, local trails, and the lake. (id:50449)
466 Adelaide St E
Toronto, Ontario
Rarely Offered, In The Heart Of The Toronto Core. (Newer Construction 2018). Surrounded By Density Of Thousands Of Residential & Office Units. The Opportunity To Own A Corner Retail/Commercial Ground Level Unit Is Here! Over 136 Feet Of Frontage!!! A stones Throw To Future Subway Station & George Brown College. **** EXTRAS **** Exceptional Zoning Allows For Medical Offices, Financial Institutions, Day Nurseries, Retail & Much More! Huge Patio Also For Use. The Space Was Formerly A Restaurant That Invested Over A Million Dollars On Improvements. (id:50449)
73 Rochester Ave
Toronto, Ontario
Sensational Custom Built Home * Fabulous Location In The Park * Gorgeous Centre Hall With 5 Bedrooms * 9' Ceilings Main & 8' Ceilings Lower * Spacious Kitchen With Breakfast Room * Lovely Family Room With Wood Burning Fireplace Overlooking Garden * Spacious Primary Suite & 3 More Equal Size Bedrooms - 5th Bedroom Makes the Perfect Nursery or Office * Huge Lower Level: Rec Rm With Fireplace & Bar Area - Office/6th Bedroom/Gym - 4 Pc Bath - Laundry Room - Hobby Room & Loads of Storage * Striking South Facing Garden Is An Urban Oasis - Incredibly Private w/ Beautiful Pool & Spa * Fabulous Floor Plan * Perfect For A Family! * Best Schools * Walk To Yonge! (id:50449)
2171 Fiddlers Way Unit# 31
Oakville, Ontario
Follow Your Dream Home to this beautiful 3 storey townhome backing on to green space in the desirable area of Westmount in Oakville. This Stunning Townhome is situated in a family friendly neighbourhood with a 10 plus walk score to schools, shops, Oakville Hospital and more. Please imagine yourself living in this 3 bedroom/2.5 bathroom home with plenty of upgrades including the 2 hole putting green in the privacy of your own backyard! The freshly enhanced kitchen has a centre island with quartz counters, custom backsplash, SS appliances including a Samsung Chef Collection Range,GE Dishwasher, LG Countertop Microwave along with a state of the art Family Hub refrigerator which allows you to view Inside the fridge from wherever you are using your phone. This feature is perfect for those times when you're out and about, but don't remember if you have everything you need for dinner, How Cool is That! This 1813sq ft townhome has hardwood throughout along with custom silhouette blinds. The lower level room with access to the backyard & deck is simply an entertainers Dream. If you are considering a Lifestyle move at this time you do not want to miss this opportunity, Enjoy your tour! (id:50449)
2322 Hyacinth Crescent
Oakville, Ontario
Additional 250k IN SAVINGS 1.89% fixed rate Transferable Mortgage over 3 years. This extraordinary home offers over 5300 sqft.above grade of top-tier upgrades & modern design. With 10-ft ceiling on the main flr, 9ft on the 2nd flr & bsmt, a 3car tandem grg, 5 bdrms, each with sep ensuite and walk-in closet, it's a haven of comfort. open concept living area is designed for entertainment, features a stunning wet bar that seamlessly connects to the 2nd flr above. chef's kitchen with a spacious 10x5-ft island, extended cabinetry, and high-end built-in appliances. A main-flr office/den adds practicality. The family room is inviting with gas fireplace and French drs opening onto a generous deck and yard. Throughout the hme, oversized 8-foot drs make a stylish statement. tray ceilings exude opulence.The primary room is impeccably designed with a morning bar,spa-like ensuite, heavenly dressing room, and shoe closet 2nd-floor laundry enhances daily convenience. One of a kind luxury home in Prestigious New Development, Built By Hallett Homes, min to Hwy and shopping ,,,Check out Vtour for more Info. (id:50449)
152 Reynolds St
Oakville, Ontario
Urban living at its finest in the heart of Downtown Oakville. This end unit embodies contemporary design and timeless elegance. Nearly 3000 sq ft of living space, freshly renovated down to the studs. Never lived in since! The main floor Family Room welcomes you with built-in cabinetry. The open concept second floor is flooded with natural light, and is perfect for entertaining. Spacious Great Room with an electric fireplace, Dining Room with a wine display wall and built-in sideboard. The Kitchen is a chefs dream with a Wolf Gas Range, Fisher Paykel Fridge, Sub Zero Wine Fridge and a Coffee Bar. Oversized island with seating for 4, with a walk out to one of your Terrace spaces - ideal for indoor and outdoor living. Blonde hardwood floors throughout the house. On the third floor, retreat to the Primary Bedroom with soaring 15 ft vaulted ceilings and Juliette balcony. Spa-like Ensuite with a glass shower and freestanding tub. Porcelain slab floors and walls. A private staircase leads you to a loft space in the Primary Bedroom, with walk out to the west facing upper terrace, providing an oasis to enjoy a morning coffee, or an evening cocktail watching the sunset over town. This level also has a Second Bedroom with an Ensuite and Laundry Room. Lower level offers a Third Bedroom or Gym, with an Ensuite and Walk-In closet. Flexible space could be used as a Recreation Room or Office. Walk-up directly to the street allows for private entry - perfect for working from home. The Exterior has fresh and modern updates with new stucco, painted window frames, soffits and eavestroughs to match, and a new roof. Indoor access to double car garage with 2 additional outdoor parking spaces. Walkability score 10+. Everything at your doorstep! Steps to restaurants, shops, parks, and the lake. Experience luxury and convenience in this well thought out, meticulously crafted home. (id:50449)
#12 -2273 Turnberry Rd
Burlington, Ontario
BRAND NEW END UNIT TOWNHOME DOUBLE GARAGE! In sought-after Millcroft golf community. 2,415 sqft of living space. 4 beds,4 baths and quality finishes throughout! Lots of natural light on all levels. Bright main level boasts open-concept layout, wide plank flooring, high ceilings, beautiful living, dining room & a bonus office space. Chefs kitchen features large island with seating, SS appliances, separate pantry & quartz counters. Walk-out to large terrace complete with gas BBQ hookup. Upstairs, 3 beds, 2 full baths & convenient bedrm level laundry! Primary bedroom has ensuite & sitting area. First level offers a guest bedroom suite w ensuite bath. Finished basement provides flex space for office or recroom. Best of all, maintenance-free living in prestigious Millcroft, a well-established neighbourhood, with its beautiful golf course, high-ranking schools, shopping & lots of amenities within walking distance. HWY access & Go Station makes this Executive Townhome ideal for commuters. (id:50449)
1327 Bramblewood Lane
Mississauga, Ontario
Gorgeous meandering Bramblewood. Breathtaking almost 200ft deep private lot on one of Lorne Parks most picturesque courts. Spacious multi-level home provides room to spread out. Dream backyard and show piece custom concrete pool perfect for family & entertaining! Generous full 2 car garage+4 car driveway parking. Walk to sought after Lorne Park schools, shops & lakeside parks. Pristine clean interior + manicured exterior reflect pride of ownership. Amazing opportunity to build your family memories in this sought after neighbourhood. **** EXTRAS **** Double garage with high ceilings, Inground, concrete pool (10ft deep end) with stair and ladder entries, diving board, Garden shed , Pool shed, Childs play apparatus, Natural gas fireplace. Pls see attached features list (id:50449)
11 Badger Ave
Brampton, Ontario
Welcome to this Upscale 4+2 Bedroom, 4 Washroom, Modern Elevation, High Ceiling in Living Room, Separate Family Room with Fireplace, Double Car Garage, Oak Stairs. No Carpet, Very Well Maintained, Lots of sunlight. Near Hospital, Plaza, Bus Station. **** EXTRAS **** Fridge, Stove, Built in Dish Washer, Cloth Washer Dryers (id:50449)
We've helped people just like you.
The Wish Lister team focuses on our client’s needs. We start with listening to their wants and needs and making that ‘wish list’. We then use our experience, market research, and some creativity to make sure your realty wishes become reality. Here is what some of our customers have to say about the Wish Lister experience.
The Benchmark Advantage
Every stage of life and its coinciding real estate transaction is different and so should your realtor’s focus and advice. If you are buying, selling or looking to expand your investment portfolio we are here to help you plan your future. Get started by downloading our starter guides tailored to your next move.


